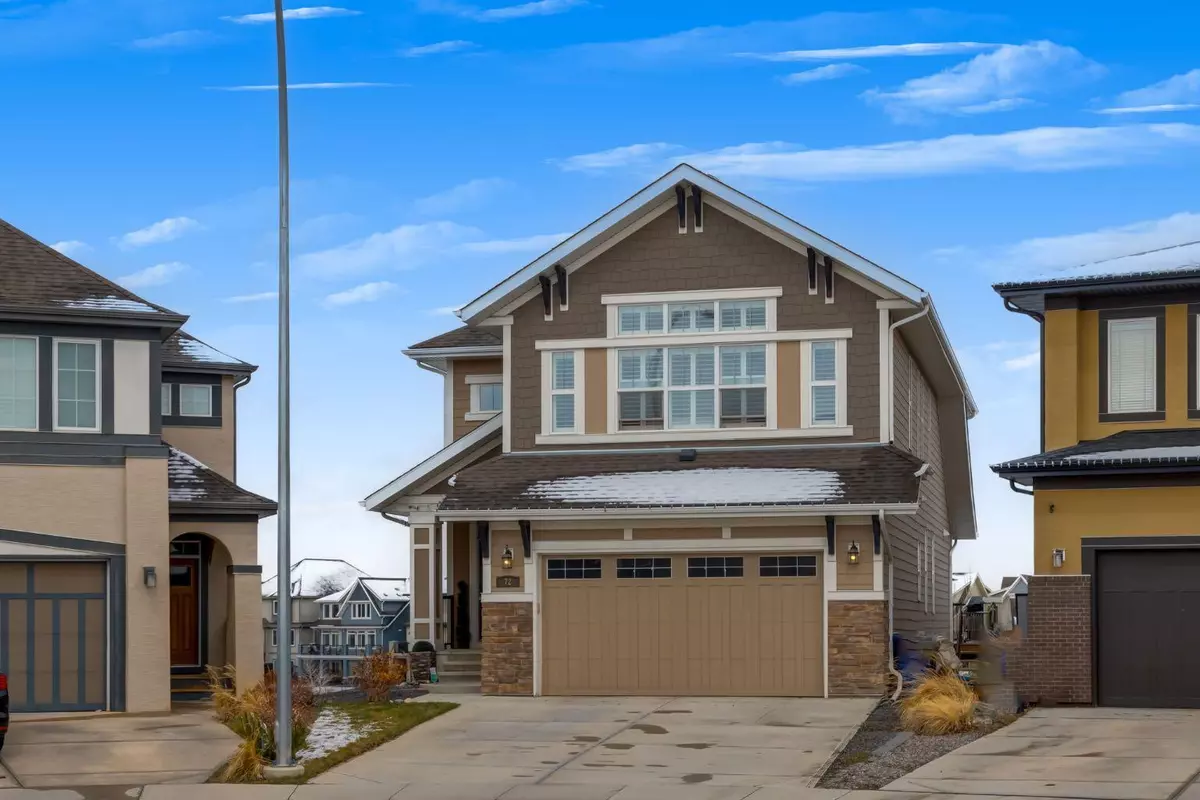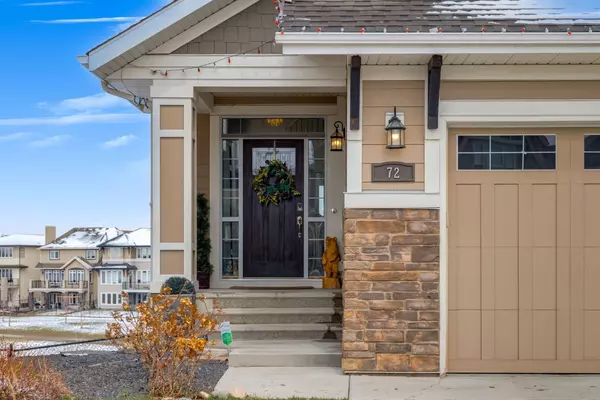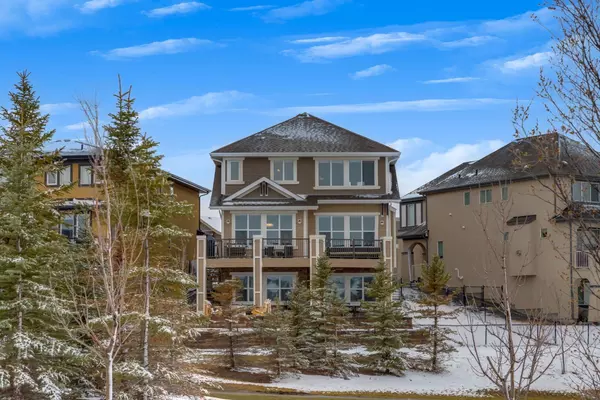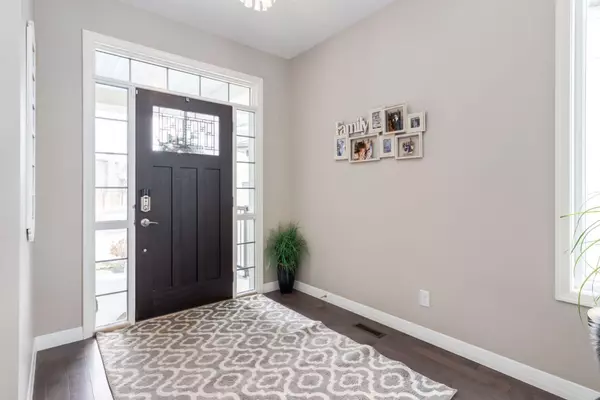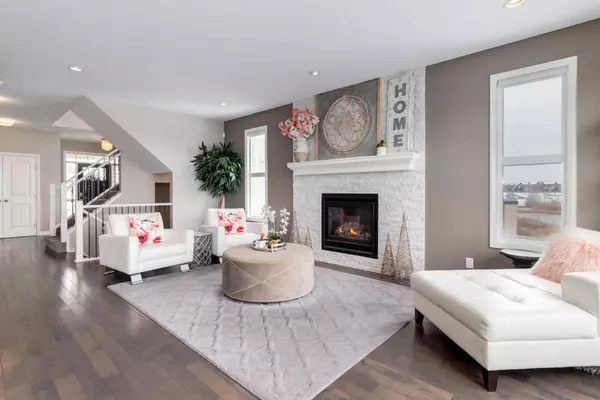$1,048,500
$1,050,000
0.1%For more information regarding the value of a property, please contact us for a free consultation.
3 Beds
3 Baths
2,792 SqFt
SOLD DATE : 04/23/2024
Key Details
Sold Price $1,048,500
Property Type Single Family Home
Sub Type Detached
Listing Status Sold
Purchase Type For Sale
Square Footage 2,792 sqft
Price per Sqft $375
Subdivision Mahogany
MLS® Listing ID A2123351
Sold Date 04/23/24
Style 2 Storey
Bedrooms 3
Full Baths 2
Half Baths 1
HOA Fees $48/ann
HOA Y/N 1
Originating Board Calgary
Year Built 2015
Annual Tax Amount $6,522
Tax Year 2023
Lot Size 5,834 Sqft
Acres 0.13
Property Description
Welcome to this beautiful house located in the heart of Calgary's sought-after community of Mahogany. This exquisite walkout home offers over 2,700 square feet of luxurious living space, boasting a harmonious blend of modern design and natural beauty.
As you step inside, you are greeted by an expansive open floor plan that seamlessly integrates the living, dining, and kitchen areas. The main level features a gourmet kitchen with high-end stainless steel appliances, stone countertops, a spacious island with bar seating, and a large pantry. This culinary haven is perfect for both everyday meals and entertaining guests.
One of the most captivating features of this home is its vaulted ceilings, which not only enhance the sense of space but also fill the rooms with natural light. The large windows provide breathtaking views of the surrounding naturalized wetlands, ensuring a constant connection to nature. Upstairs, you'll find a lavish master suite with a spa-like ensuite bathroom featuring dual sinks and his/her closets, a soaking tub, and a separate glass-enclosed shower. Two additional generously sized bedrooms and another full bathroom provide ample space for family or guests.
The highlight of this home is its walkout basement, which is waiting for you to develop to your liking. It opens directly onto the tranquil naturalized wetlands. Imagine relaxing on your patio or enjoying a barbecue while taking in the sights and sounds of nature.
Mahogany is renowned for its exceptional amenities, including the private lake and beach club, extensive pathways, parks, and playgrounds. Residents can also quickly access nearby shopping, dining, schools, and major transportation routes. Don’t let this one slip away.
Location
Province AB
County Calgary
Area Cal Zone Se
Zoning R-1N
Direction S
Rooms
Basement Full, Unfinished, Walk-Out To Grade
Interior
Interior Features Bookcases, Ceiling Fan(s), Granite Counters, High Ceilings, Kitchen Island, No Smoking Home, Open Floorplan, Pantry, Recessed Lighting, Separate Entrance, Soaking Tub, Stone Counters, Storage, Vaulted Ceiling(s), Vinyl Windows, Walk-In Closet(s)
Heating Fireplace(s), Forced Air
Cooling None, Rough-In
Flooring Carpet, Hardwood, Tile
Fireplaces Number 1
Fireplaces Type Gas, Living Room
Appliance Dishwasher, Double Oven, Garage Control(s), Gas Cooktop, Microwave, Range Hood, Refrigerator, Washer/Dryer, Window Coverings
Laundry Upper Level
Exterior
Garage Concrete Driveway, Double Garage Attached, Driveway, Front Drive, Garage Door Opener, Garage Faces Front, Off Street
Garage Spaces 2.0
Garage Description Concrete Driveway, Double Garage Attached, Driveway, Front Drive, Garage Door Opener, Garage Faces Front, Off Street
Fence Fenced
Community Features Clubhouse, Fishing, Lake, Park, Playground, Schools Nearby, Shopping Nearby, Sidewalks, Street Lights, Tennis Court(s), Walking/Bike Paths
Amenities Available Beach Access, Clubhouse, Park, Party Room, Picnic Area, Playground, Recreation Facilities, Recreation Room
Roof Type Asphalt Shingle
Porch Deck
Lot Frontage 19.69
Total Parking Spaces 4
Building
Lot Description Back Yard, Backs on to Park/Green Space, Cul-De-Sac, Front Yard, Lawn, No Neighbours Behind, Landscaped, Level, Street Lighting, Pie Shaped Lot, Views, Wetlands
Foundation Poured Concrete
Architectural Style 2 Storey
Level or Stories Two
Structure Type Composite Siding,Stone,Wood Frame
Others
Restrictions Utility Right Of Way
Tax ID 83150844
Ownership Private
Read Less Info
Want to know what your home might be worth? Contact us for a FREE valuation!

Our team is ready to help you sell your home for the highest possible price ASAP
GET MORE INFORMATION

Agent | License ID: LDKATOCAN

