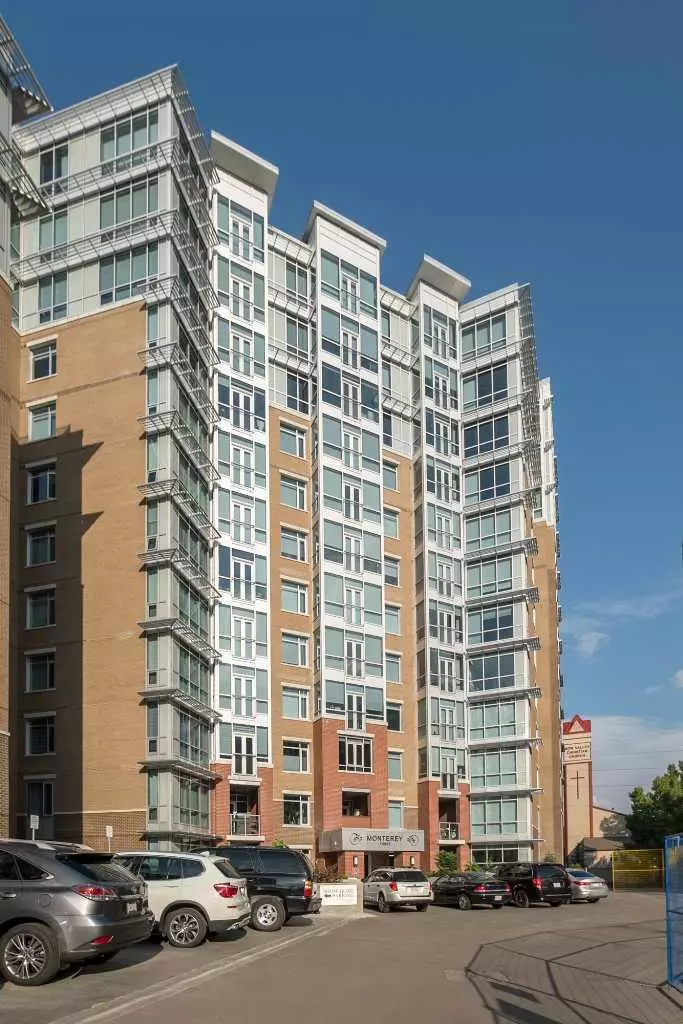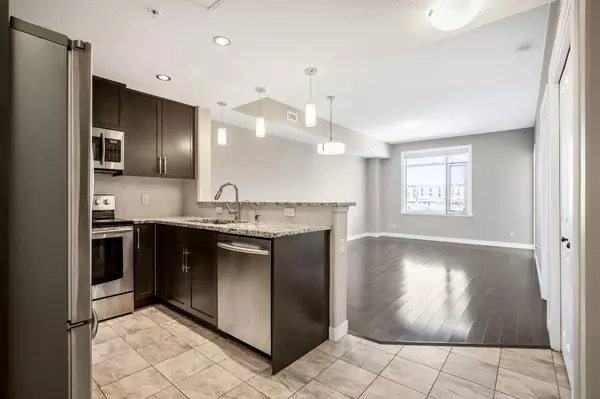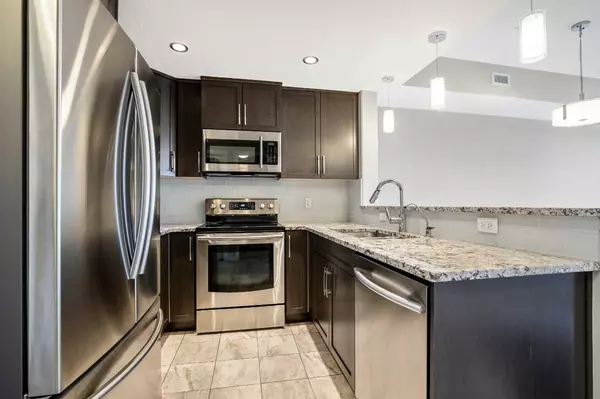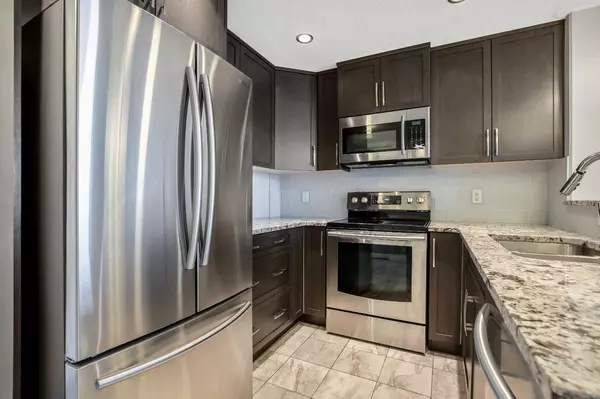$367,500
$375,000
2.0%For more information regarding the value of a property, please contact us for a free consultation.
1 Bed
1 Bath
706 SqFt
SOLD DATE : 04/23/2024
Key Details
Sold Price $367,500
Property Type Condo
Sub Type Apartment
Listing Status Sold
Purchase Type For Sale
Square Footage 706 sqft
Price per Sqft $520
Subdivision Varsity
MLS® Listing ID A2119976
Sold Date 04/23/24
Style Apartment
Bedrooms 1
Full Baths 1
Condo Fees $530/mo
Originating Board Calgary
Year Built 2016
Annual Tax Amount $2,030
Tax Year 2023
Property Description
Welcome to this upgraded executive condo in the Groves of Varsity. Boasting a terrific use of space this open plan offers a welcoming foyer & den area; a chef friendly kitchen with granite countertop, breakfast bar & stainless steel appliances; bright & spacious entertaining area in the living room & adjacent dining room; a generous size master retreat with walk through closet, 4 piece ensuite & double pocket door access to the Juliet windowed solarium (office). In unit laundry, Underground parking stall + storage come with the unit. A pet friendly, non age restricted complex! Your new home and condo community also offers secure underground parking; BBQ patio and roof top terrace with views; a lounge/party room; & fitness facility. Located in desirable Varsity you are just a short walk to the LRT; Safeway, restaurants, Chapters & Starbucks. Just a short bike ride to the river pathway system.
Location
Province AB
County Calgary
Area Cal Zone Nw
Zoning DC
Direction W
Interior
Interior Features Elevator, French Door, No Animal Home, No Smoking Home
Heating Forced Air
Cooling Central Air
Flooring Carpet, Ceramic Tile, Hardwood
Appliance Dishwasher, Dryer, Electric Oven, Microwave Hood Fan, Refrigerator, Washer
Laundry In Unit
Exterior
Garage Underground
Garage Description Underground
Community Features Park, Playground, Schools Nearby, Shopping Nearby, Tennis Court(s), Walking/Bike Paths
Amenities Available Elevator(s), Fitness Center, Golf Course, Park, Party Room, Playground, Recreation Facilities, Roof Deck, Sauna, Secured Parking, Snow Removal, Visitor Parking
Roof Type Flat Torch Membrane
Porch None
Exposure W
Total Parking Spaces 1
Building
Story 12
Architectural Style Apartment
Level or Stories Single Level Unit
Structure Type Brick,Concrete
Others
HOA Fee Include Amenities of HOA/Condo,Common Area Maintenance,Heat,Insurance,Professional Management,Reserve Fund Contributions,Sewer,Snow Removal,Trash,Water
Restrictions Pet Restrictions or Board approval Required
Tax ID 82807137
Ownership Private
Pets Description Restrictions
Read Less Info
Want to know what your home might be worth? Contact us for a FREE valuation!

Our team is ready to help you sell your home for the highest possible price ASAP
GET MORE INFORMATION

Agent | License ID: LDKATOCAN






