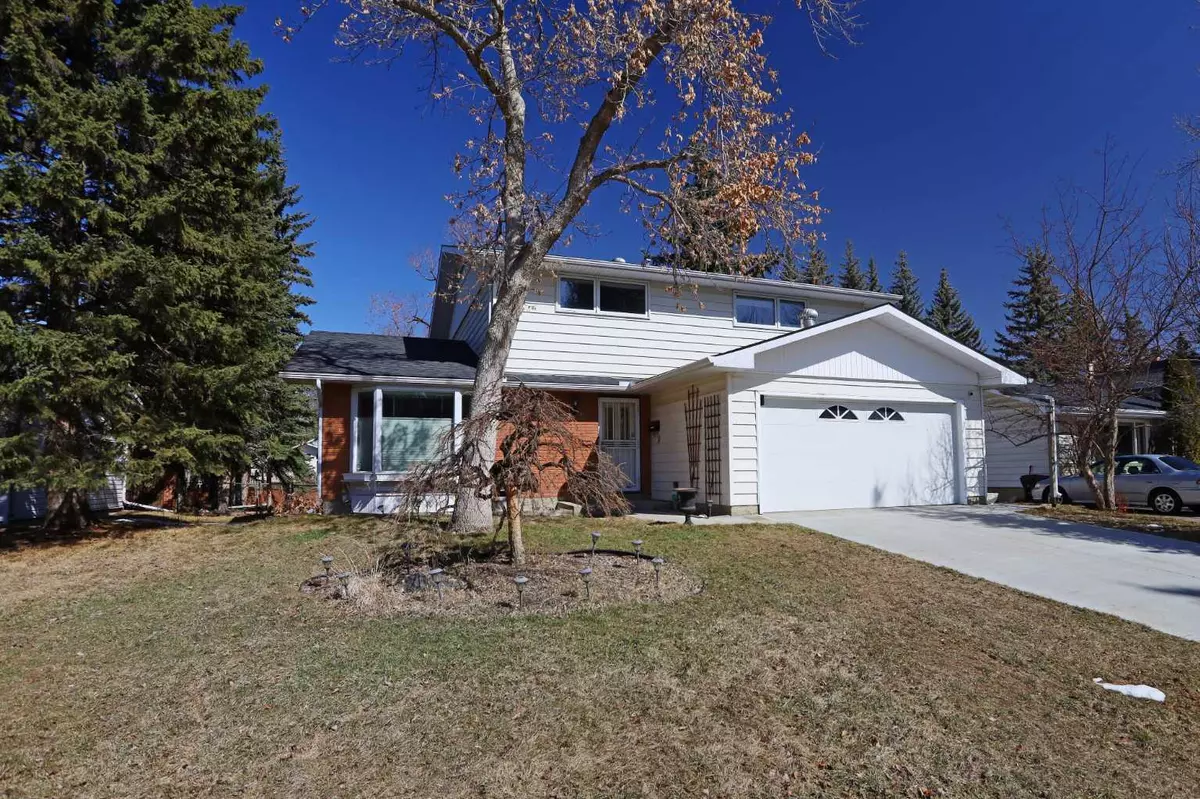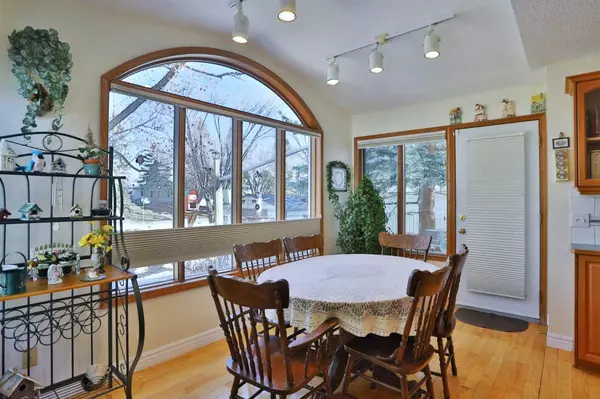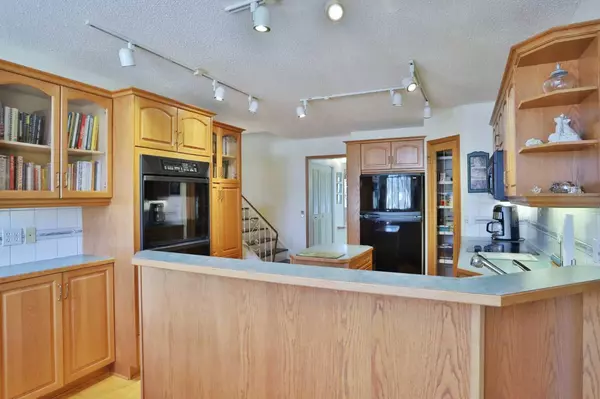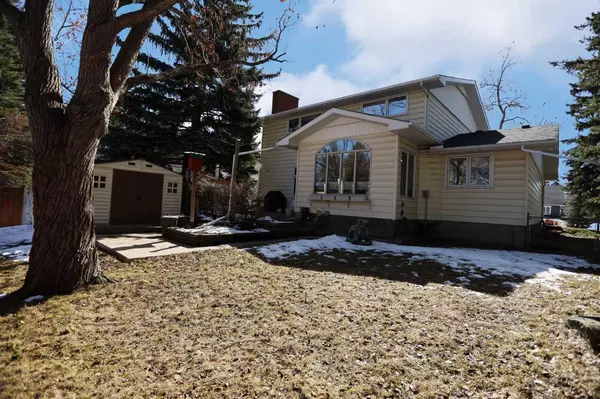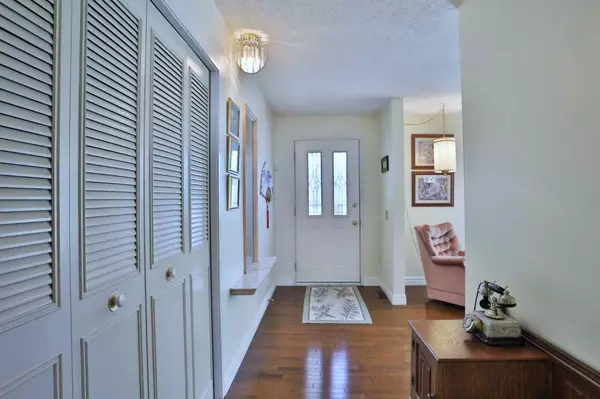$984,500
$999,900
1.5%For more information regarding the value of a property, please contact us for a free consultation.
4 Beds
3 Baths
2,276 SqFt
SOLD DATE : 04/23/2024
Key Details
Sold Price $984,500
Property Type Single Family Home
Sub Type Detached
Listing Status Sold
Purchase Type For Sale
Square Footage 2,276 sqft
Price per Sqft $432
Subdivision Varsity
MLS® Listing ID A2120804
Sold Date 04/23/24
Style 2 Storey
Bedrooms 4
Full Baths 2
Half Baths 1
Originating Board Calgary
Year Built 1969
Annual Tax Amount $4,836
Tax Year 2023
Lot Size 8,159 Sqft
Acres 0.19
Property Description
Here in one of Northwest Calgary's most sought-after neighbourhoods is this wonderful two storey home tucked away in this family-friendly cul-de-sac in Varsity Village. This lovely 4 bedroom home enjoys a wonderful traditional floorplan featuring wide-open rooms, oak kitchen with sunroom addition, gleaming hardwood floors & private backyard filled with mature trees & extensive gardens. Drenched in natural light is the spacious South-facing living room with window seat, open to the formal dining room making entertaining & family gatherings a breeze. The great-sized kitchen has a centre island & walk-in pantry, loads of cabinet space & black appliances including cooktop stove & built-in double ovens. You'll love the dining nook/sunroom addition with its vaulted ceilings & expanse of windows looking out into the backyard. The family room is a warm inviting space with its wood-burning fireplace with stone surround & built-in bookcases. Upstairs there are 4 bedrooms - each with hardwood floors & terrific closet space, plus 2 full baths; the master bedroom has a big walk-in closet & ensuite with vessel sink, granite counters & shower. One of the bedrooms has a built-in desk & cabinets...perfect as your office. The lower level is finished with a rec room with free-standing fireplace, games room with wet bar & loads of storage space including cedar closet. Main floor laundry/mudroom complete with built-in cabinets, closet & Whirlpool Duet washer/dryer. Finished garage with built-in cabinets & epoxy floors. Both furnaces were recently (Dec 2023) serviced & inspected. A gardeners' dream on this beautifully landscaped private lot with an abundance of annuals & perennials, backyard patio & large storage shed. The loving home to the same family for over 45 years, in this exclusive location within walking distance to Market Mall shopping, bus stops & Bowmont Park, with quick easy access to top-rated schools & University of Calgary, hospitals (Alberta Children's, Foothills Medical Centre & the new Arthur J.E. Child Cancer Centre), University District, LRT & downtown.
Location
Province AB
County Calgary
Area Cal Zone Nw
Zoning R-C1
Direction S
Rooms
Basement Finished, Full
Interior
Interior Features Bookcases, Breakfast Bar, Built-in Features, Central Vacuum, Kitchen Island, Pantry, Storage, Vaulted Ceiling(s), Walk-In Closet(s), Wet Bar
Heating Forced Air, Natural Gas
Cooling None
Flooring Carpet, Ceramic Tile, Hardwood, Linoleum
Fireplaces Number 2
Fireplaces Type Basement, Family Room, Free Standing, Gas, Gas Starter, Stone, Wood Burning
Appliance Built-In Oven, Dishwasher, Dryer, Electric Cooktop, Garburator, Microwave Hood Fan, Refrigerator, Washer, Window Coverings
Laundry Laundry Room, Main Level
Exterior
Garage Double Garage Attached, Garage Faces Front
Garage Spaces 2.0
Garage Description Double Garage Attached, Garage Faces Front
Fence Fenced
Community Features Golf, Park, Playground, Schools Nearby, Shopping Nearby, Tennis Court(s), Walking/Bike Paths
Roof Type Asphalt Shingle
Porch Patio
Lot Frontage 60.5
Exposure S
Total Parking Spaces 4
Building
Lot Description Back Yard, Cul-De-Sac, Front Yard, Garden, No Neighbours Behind, Landscaped, Private, Rectangular Lot, Treed
Foundation Poured Concrete
Architectural Style 2 Storey
Level or Stories Two
Structure Type Brick,Vinyl Siding,Wood Frame
Others
Restrictions None Known
Tax ID 82837621
Ownership Private
Read Less Info
Want to know what your home might be worth? Contact us for a FREE valuation!

Our team is ready to help you sell your home for the highest possible price ASAP
GET MORE INFORMATION

Agent | License ID: LDKATOCAN

