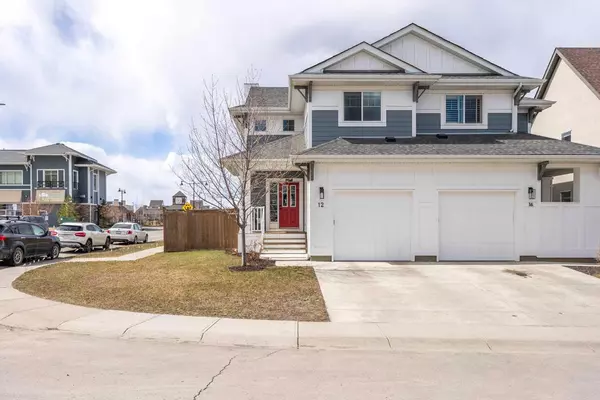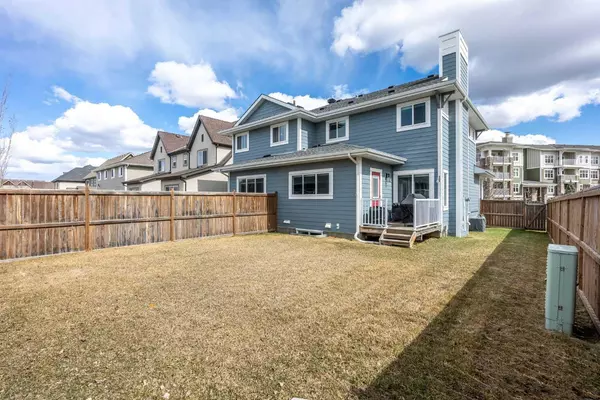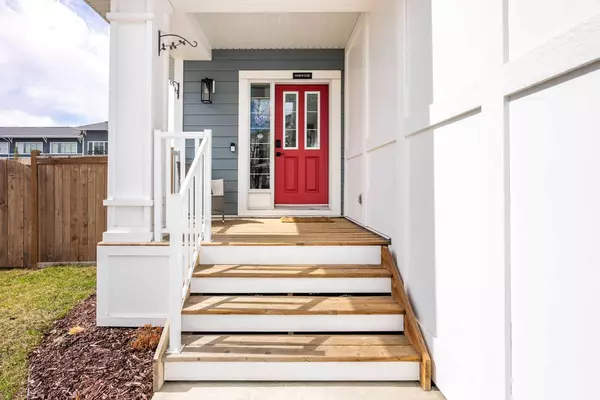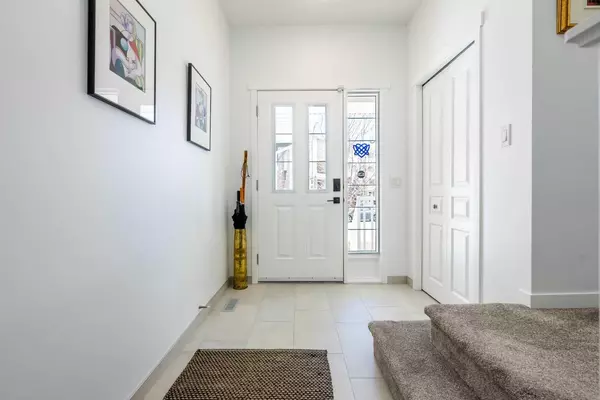$629,000
$624,900
0.7%For more information regarding the value of a property, please contact us for a free consultation.
4 Beds
4 Baths
1,356 SqFt
SOLD DATE : 04/23/2024
Key Details
Sold Price $629,000
Property Type Single Family Home
Sub Type Semi Detached (Half Duplex)
Listing Status Sold
Purchase Type For Sale
Square Footage 1,356 sqft
Price per Sqft $463
Subdivision Mahogany
MLS® Listing ID A2121433
Sold Date 04/23/24
Style 2 Storey,Side by Side
Bedrooms 4
Full Baths 3
Half Baths 1
HOA Fees $48/ann
HOA Y/N 1
Originating Board Calgary
Year Built 2012
Annual Tax Amount $3,026
Tax Year 2023
Lot Size 3,616 Sqft
Acres 0.08
Property Description
Welcome to your dream home located in the sought after lake community of Mahogany! This impeccable, fully developed home caters to the discerning buyer seeking perfection. The stunning residence offers unparalleled attention to detail boasting an extensive list of home improvements & development. Walking up to this home you will already appreciate the radiance of pride taken by the owners. Fresh paint touch ups, new exterior lights & the newly painted rich red front door. Upon entry you are greeted by a spacious sun-drenched entry. Immediately you notice the new completely painted landscape top to bottom, new light fixtures, & new ceramic tiled floors sweeping through to the living room passage, into the 2-pc bath stopping at the entrance to the single car garage with new garage door opener & remote entry keypad. The open concept living space exceptionally designed for entertaining or family gatherings. Beautiful dining space, family room with gas fireplace, and the perfect kitchen! An abundance of windows dressed in brand new window fashions continues to saturate this space with natural light. The new entrance ceramic tile continues into the gorgeous kitchen with new high-end appliances including a Smart stove, fridge and dishwasher, stunning rich cabinetry & endless granite counter & cupboard space. Kitchen sink with new faucet overlooks the west facing back yard. Door off the kitchen leads to one of the largest, fully fenced duplex yards in the community. Escape up the grand staircase & feel the brand-new plush carpet. Second level is smartly designed with the generous primary suite & 2nd and 3rd bedrooms. Be impressed with the new hardwood floors, laundry with new washer and dryer & updated bathrooms. The basement is brand new! Developed by Basement Builders with all the required permits. H/E furnace, new humidifier, new hot water on demand, new water softener & new A/C. Exquisite 3 pc bath with in-floor heat & 10mm shower glass Fantastic family room offering additional living space, 4th bedroom for guests, teenager, home office or work-out area & storage room complete this level. This home is truly for anyone! Mahogany offers everything from family fun at the lake to the prestigious lifestyle offered by the amenities of Westman’s Village. Explore the community’s scenic pathway system, perfect for leisurely strolls around the shimmering lake. With everything conveniently located nearby, you'll rarely need to use your vehicle, making this home perfect for those seeking both convenience and luxury. Whether you're a growing family or a discerning individual, this beautiful home in the highly sought-after Mahogany community is sure to exceed your expectations. Make it yours today and experience the pride of owning a piece of paradise in Mahogany!
Location
Province AB
County Calgary
Area Cal Zone Se
Zoning R-2M
Direction E
Rooms
Basement Finished, Full
Interior
Interior Features Breakfast Bar, Granite Counters, High Ceilings, Low Flow Plumbing Fixtures, No Smoking Home, Open Floorplan, Storage, Vinyl Windows
Heating Forced Air, Natural Gas
Cooling Central Air
Flooring Carpet, Ceramic Tile, Hardwood, Vinyl
Fireplaces Number 1
Fireplaces Type Gas, Living Room, Mantle
Appliance Central Air Conditioner, Dishwasher, Dryer, Electric Stove, Garage Control(s), Humidifier, Microwave Hood Fan, Refrigerator, Tankless Water Heater, Washer, Water Softener, Window Coverings
Laundry Upper Level
Exterior
Garage Driveway, Front Drive, Garage Door Opener, Garage Faces Front, Single Garage Attached
Garage Spaces 1.0
Garage Description Driveway, Front Drive, Garage Door Opener, Garage Faces Front, Single Garage Attached
Fence Fenced
Community Features Clubhouse, Fishing, Lake, Park, Playground, Schools Nearby, Shopping Nearby, Sidewalks, Street Lights
Amenities Available None
Roof Type Asphalt Shingle
Porch Deck, Front Porch
Lot Frontage 34.75
Total Parking Spaces 2
Building
Lot Description Back Yard, Corner Lot, Front Yard, Low Maintenance Landscape, Rectangular Lot
Foundation Poured Concrete
Architectural Style 2 Storey, Side by Side
Level or Stories Two
Structure Type Cement Fiber Board,Wood Frame
Others
Restrictions Encroachment,Restrictive Covenant,Utility Right Of Way
Tax ID 82675038
Ownership Private
Read Less Info
Want to know what your home might be worth? Contact us for a FREE valuation!

Our team is ready to help you sell your home for the highest possible price ASAP
GET MORE INFORMATION

Agent | License ID: LDKATOCAN






