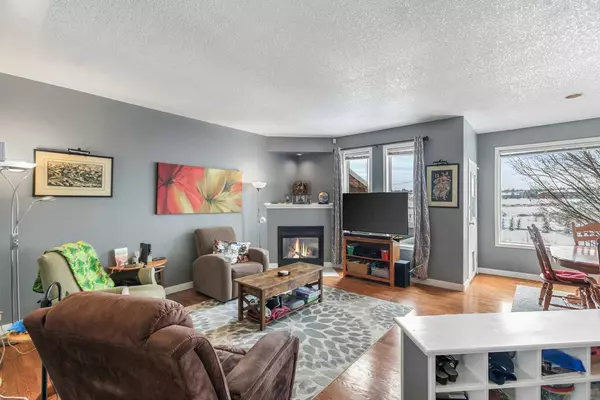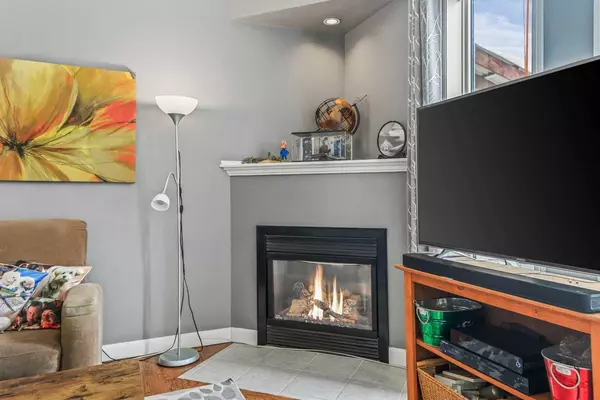$655,000
$649,900
0.8%For more information regarding the value of a property, please contact us for a free consultation.
4 Beds
3 Baths
1,582 SqFt
SOLD DATE : 04/23/2024
Key Details
Sold Price $655,000
Property Type Single Family Home
Sub Type Semi Detached (Half Duplex)
Listing Status Sold
Purchase Type For Sale
Square Footage 1,582 sqft
Price per Sqft $414
Subdivision Renfrew
MLS® Listing ID A2117198
Sold Date 04/23/24
Style 2 Storey,Side by Side
Bedrooms 4
Full Baths 2
Half Baths 1
Originating Board Calgary
Year Built 1997
Annual Tax Amount $3,515
Tax Year 2023
Lot Size 2,744 Sqft
Acres 0.06
Property Description
You’ve heard it said before that it’s all about location, location, location; and it is. But in this case, it’s location, view, and relaxation. This amazing semi-detached home has the location, as it is conveniently located near the Calgary Zoo, LRT, downtown amenities, bike paths, quick access to Deerfoot Trail, and close to the trendy Bridgeland area with all of its shops, parks and restaurants. In terms of view, well, you can’t have it better in the inner-city. The view from the dining room, primary bedroom and front deck is nothing but mature trees, grassland and nature; not a neighbor in sight. The relaxation for this home is two-fold. First: the multi-level backyard is not only stunning and functional, but is low-maintenance with not a blade of grass to cut as well as the perennial garden thrives on neglect. The parking pad at the top is great for extra parking for extra vehicles or RV. Secondly: the home itself is beautiful, fully finished on all three levels and full of upgrades including: a new furnace, hot water tank, AC; a new kitchen in 2016; Over the range Microwave 2024, a new roof and eaves in 2020; a new garage door in 2021; an Electrolux dryer and Whirlpool dishwasher in 2023 as well as an additional electrical panel for the basement and garage. We could stop there but we haven’t even gotten to the home itself! If you are looking for the perfect home to raise your family in, look no further. Why? Well once you enter the home and start checking off your list of “must-haves,” you’ll see why. The first thing you’ll notice is the nine-foot ceilings. The defined—and yet open—living area is enveloped with warm, natural-light that cascades in from the living room windows, as well as the over-sized windows in both the dining area and the kitchen nook. The large living room is the perfect place to relax with its beautiful hardwood floors, cozy corner fireplace, and balcony where you can watch the sunrise and enjoy the warm morning sun. The kitchen has beautiful ceiling-to-floor cabinetry with tons of storage space, quartz countertops, stainless steel appliances, pull-out pantry, beverage fridge and breakfast bar. The sunny breakfast nook leads outside to the back patio, multi-tiered deck, and beautiful west-facing backyard; a feature you are sure to enjoy this summer! Head up the open, carpeted, naturally lit stairs to the large primary bedroom with large walk-in closet, and an amazing attached den that could easily double as a sun room with large windows that open up to a stunning view. The two secondary bedrooms are a good size and well lit. The spacious, four-piece washroom even includes a jacuzzi tub to soak away all your stress after a long day at work. Head back down the stairs to the lower level where you’ll discover the fourth bedroom (or family room), a 3-piece bathroom, and a laundry area. Finishing off the lower level is the attached double garage. This truly is the home for you and your family. Location, view, relaxation, and the perfect home!
Location
Province AB
County Calgary
Area Cal Zone Cc
Zoning R-C2
Direction E
Rooms
Basement Finished, Full
Interior
Interior Features Ceiling Fan(s), Chandelier, No Smoking Home, Quartz Counters, Recessed Lighting, Vinyl Windows
Heating High Efficiency, Forced Air
Cooling Central Air
Flooring Carpet, Ceramic Tile, Hardwood
Fireplaces Number 1
Fireplaces Type Gas
Appliance Bar Fridge, Central Air Conditioner, Dishwasher, Dryer, Electric Stove, Garage Control(s), Microwave Hood Fan, Refrigerator, Washer, Window Coverings
Laundry Laundry Room, Lower Level
Exterior
Garage Double Garage Attached
Garage Spaces 2.0
Garage Description Double Garage Attached
Fence Fenced
Community Features Park, Playground, Schools Nearby, Shopping Nearby, Sidewalks, Street Lights, Walking/Bike Paths
Roof Type Asphalt Shingle
Porch Balcony(s), Deck, Patio
Lot Frontage 25.0
Total Parking Spaces 4
Building
Lot Description Back Lane, Back Yard, Few Trees, Landscaped, Rectangular Lot, Sloped Up
Foundation Wood
Architectural Style 2 Storey, Side by Side
Level or Stories Two
Structure Type Stucco,Wood Frame
Others
Restrictions None Known
Tax ID 82963705
Ownership Private
Read Less Info
Want to know what your home might be worth? Contact us for a FREE valuation!

Our team is ready to help you sell your home for the highest possible price ASAP
GET MORE INFORMATION

Agent | License ID: LDKATOCAN






