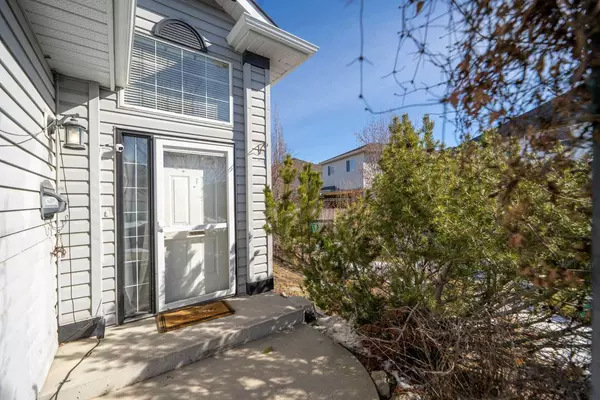$655,000
$669,900
2.2%For more information regarding the value of a property, please contact us for a free consultation.
5 Beds
3 Baths
1,239 SqFt
SOLD DATE : 04/23/2024
Key Details
Sold Price $655,000
Property Type Single Family Home
Sub Type Detached
Listing Status Sold
Purchase Type For Sale
Square Footage 1,239 sqft
Price per Sqft $528
Subdivision Arbour Lake
MLS® Listing ID A2116921
Sold Date 04/23/24
Style Bi-Level
Bedrooms 5
Full Baths 3
HOA Fees $21/ann
HOA Y/N 1
Originating Board Calgary
Year Built 1999
Annual Tax Amount $3,180
Tax Year 2023
Lot Size 7,943 Sqft
Acres 0.18
Property Description
If you are looking for a nice family home with a total of 5 bedrooms and 3 full baths in the desirable community of Arbour Lake look no further. The main level boasts an open living/dining room combo, and a bright kitchen area with a corner pantry and a nook that opens to a large deck for those summertime entertaining. The master bedroom has a 4 pce ensuite and the 2 additional good size bedrooms share the other 4 pce bath. The basement development was completed in 2016 and comes with 2 bedrooms, a full bath, and a huge family room. This is really a rare opportunity to own this huge lot (7943 Sqft.) with professionally developed landscape with trees and shrubs. The shingles were replaced in 2015. This lake community offers swimming, boating, tennis, ice skating and many more. located close to Crowfoot shopping and LRT.
Location
Province AB
County Calgary
Area Cal Zone Nw
Zoning R-C1N
Direction SW
Rooms
Basement Finished, Full
Interior
Interior Features No Animal Home
Heating Forced Air, Natural Gas
Cooling None
Flooring Carpet, Hardwood, Linoleum
Appliance Dishwasher, Dryer, Electric Stove, Garage Control(s), Refrigerator, Washer
Laundry In Basement
Exterior
Garage Double Garage Attached
Garage Spaces 2.0
Garage Description Double Garage Attached
Fence Fenced
Community Features Clubhouse, Fishing, Lake, Playground, Schools Nearby, Shopping Nearby
Amenities Available Clubhouse
Roof Type Asphalt Shingle
Porch Deck
Lot Frontage 34.78
Total Parking Spaces 4
Building
Lot Description Back Yard
Foundation Poured Concrete
Architectural Style Bi-Level
Level or Stories Bi-Level
Structure Type Vinyl Siding,Wood Frame
Others
Restrictions None Known
Tax ID 82832010
Ownership Private
Read Less Info
Want to know what your home might be worth? Contact us for a FREE valuation!

Our team is ready to help you sell your home for the highest possible price ASAP
GET MORE INFORMATION

Agent | License ID: LDKATOCAN






