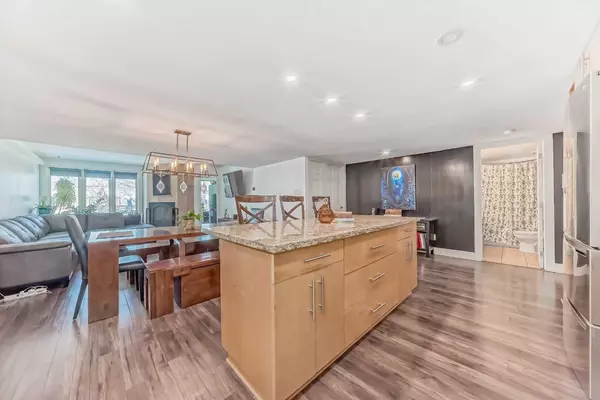$320,000
$324,900
1.5%For more information regarding the value of a property, please contact us for a free consultation.
2 Beds
2 Baths
1,116 SqFt
SOLD DATE : 04/23/2024
Key Details
Sold Price $320,000
Property Type Condo
Sub Type Apartment
Listing Status Sold
Purchase Type For Sale
Square Footage 1,116 sqft
Price per Sqft $286
Subdivision Crescent Heights
MLS® Listing ID A2115209
Sold Date 04/23/24
Style Low-Rise(1-4)
Bedrooms 2
Full Baths 2
Condo Fees $859/mo
Originating Board Calgary
Year Built 1980
Annual Tax Amount $1,623
Tax Year 2023
Property Description
Welcome to your new home in the popular community of Crescent Heights! This modern oasis is a spacious top-floor unit with many special touches, including a gourmet kitchen, huge kitchen island, updated light fixtures, in-suite laundry and storage, and a host of smart kitchen appliances (all new since 2020). The wide-plank laminate floors, wood-burning fireplace, and large windows add to the sense of luxury in this beautiful yet practical open floor plan.
The large primary bedroom features a wardrobe unit, closet organizer and a sizeable nook that you can use for an office, sitting area, or even additional storage. A bright and airy den, which is currently set up as a second bedroom, gives you options to meet your living needs. For extra convenience, the unit has an assigned underground heated parking, and an assigned storage locker. Perhaps most special of all…this home is steps away from the shared rooftop patio, where you can enjoy an incredible 360-degree view of the city!
This quiet, well-managed 16-unit concrete building is in a great location close to Bridgeland, Prince’s Island, East Village, Inglewood, and Eau Claire. Book your showing today!
Location
Province AB
County Calgary
Area Cal Zone Cc
Zoning M-C1
Direction N
Interior
Interior Features Bookcases, Closet Organizers, Granite Counters, Kitchen Island, Open Floorplan
Heating Baseboard
Cooling None
Flooring Ceramic Tile, Laminate
Fireplaces Number 1
Fireplaces Type Wood Burning
Appliance Dishwasher, Dryer, Electric Stove, Garage Control(s), Microwave, Microwave Hood Fan, Oven-Built-In, Refrigerator, Washer, Window Coverings
Laundry In Unit
Exterior
Garage Assigned, Parkade
Garage Description Assigned, Parkade
Community Features Golf, Playground, Schools Nearby, Shopping Nearby, Street Lights, Walking/Bike Paths
Amenities Available Elevator(s), Roof Deck, Secured Parking, Storage, Visitor Parking
Roof Type Tar/Gravel
Porch Other
Exposure N
Total Parking Spaces 1
Building
Lot Description Back Lane, Corner Lot, Street Lighting, Views
Story 3
Architectural Style Low-Rise(1-4)
Level or Stories Single Level Unit
Structure Type Brick,Concrete
Others
HOA Fee Include Caretaker,Common Area Maintenance,Heat,Insurance,Parking,Professional Management,Reserve Fund Contributions,Sewer,Snow Removal,Water
Restrictions Pet Restrictions or Board approval Required
Tax ID 82841298
Ownership Private
Pets Description Restrictions
Read Less Info
Want to know what your home might be worth? Contact us for a FREE valuation!

Our team is ready to help you sell your home for the highest possible price ASAP
GET MORE INFORMATION

Agent | License ID: LDKATOCAN






