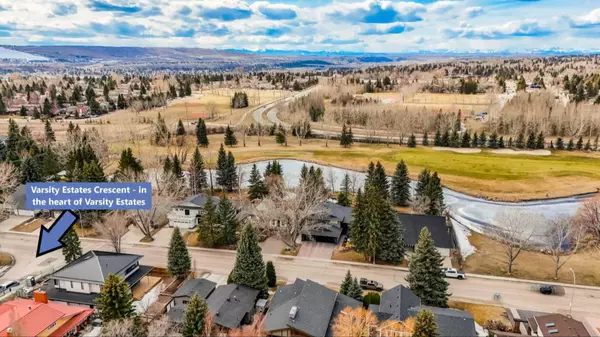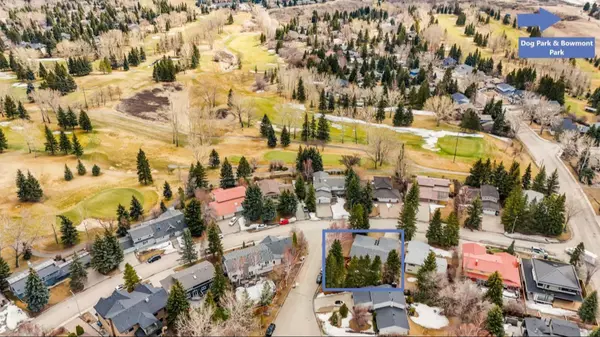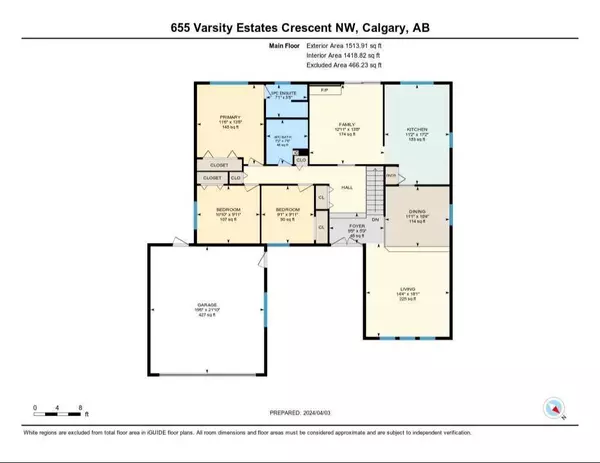$1,008,000
$919,000
9.7%For more information regarding the value of a property, please contact us for a free consultation.
4 Beds
3 Baths
1,418 SqFt
SOLD DATE : 04/23/2024
Key Details
Sold Price $1,008,000
Property Type Single Family Home
Sub Type Detached
Listing Status Sold
Purchase Type For Sale
Square Footage 1,418 sqft
Price per Sqft $710
Subdivision Varsity
MLS® Listing ID A2116976
Sold Date 04/23/24
Style Bungalow
Bedrooms 4
Full Baths 3
Originating Board Calgary
Year Built 1975
Annual Tax Amount $5,628
Tax Year 2023
Lot Size 8,729 Sqft
Acres 0.2
Property Description
Lovingly cared-for 1418 sq ft, 3 + 1 bedroom bungalow is nestled in the heart of Varsity Estates, situated amongst many of the community's most beautiful properties. Enter the home through the covered front courtyard to a spacious foyer open to the living & dining rooms. The bright kitchen and cozy family room with gas fireplace are at the back of the home. A spacious master bedroom with 3 piece ensuite, 2 additional bedrooms + 4 piece updated bathroom complete the main level. The basement offers a large guest bedroom (no egress window), a 3 piece bathroom, family room and excellent storage area. Entertain on the newer back deck where you can watch the kids play at the tot lot - just steps from the house. Convenient front double garage and plenty of street parking on the huge corner lot. Updates include roof, roof insulation, soffits & fascia, deck, fence, maple HW floors, window coverings + main floor bathroom. Quiet crescent, just steps to a park and playground located on adjacent cul-de-sac. Amazing Varsity Estates location with easy access to Crowchild, Dalhousie Shopping, LRT, Silver Springs Golf & Country Club, numerous highly ranked schools, Market Mall, Alberta Children's & Foothills Hospitals, and steps to the gorgeous Bowmont Park, pathway system, River Valley and off-leash areas.
Location
Province AB
County Calgary
Area Cal Zone Nw
Zoning R-C1
Direction S
Rooms
Basement Finished, Full
Interior
Interior Features Built-in Features, No Smoking Home, See Remarks
Heating Forced Air, Natural Gas
Cooling None
Flooring Carpet, Hardwood
Fireplaces Number 1
Fireplaces Type Gas
Appliance Dishwasher, Dryer, Electric Stove, Garage Control(s), Microwave Hood Fan, Refrigerator, Washer, Window Coverings
Laundry In Basement
Exterior
Garage Double Garage Attached
Garage Spaces 2.0
Garage Description Double Garage Attached
Fence Fenced
Community Features Golf, Park, Playground, Schools Nearby, Shopping Nearby, Sidewalks, Street Lights, Walking/Bike Paths
Roof Type Asphalt Shingle
Porch Deck
Lot Frontage 69.8
Total Parking Spaces 4
Building
Lot Description Back Yard, Corner Lot, Front Yard, Lawn, Irregular Lot, See Remarks, Treed
Foundation Poured Concrete
Architectural Style Bungalow
Level or Stories One
Structure Type Brick,Stucco,Wood Siding
Others
Restrictions None Known
Tax ID 82741867
Ownership Private
Read Less Info
Want to know what your home might be worth? Contact us for a FREE valuation!

Our team is ready to help you sell your home for the highest possible price ASAP
GET MORE INFORMATION

Agent | License ID: LDKATOCAN






