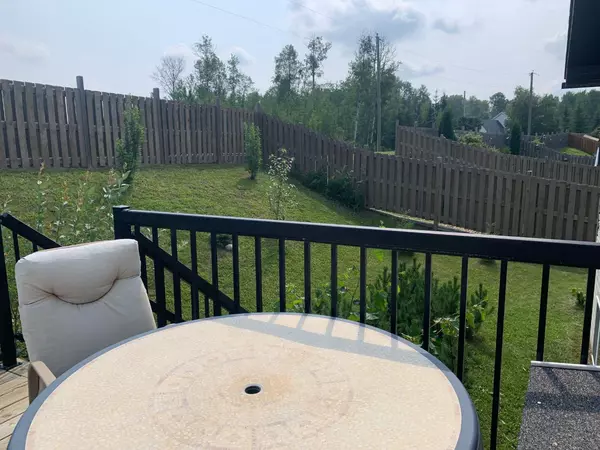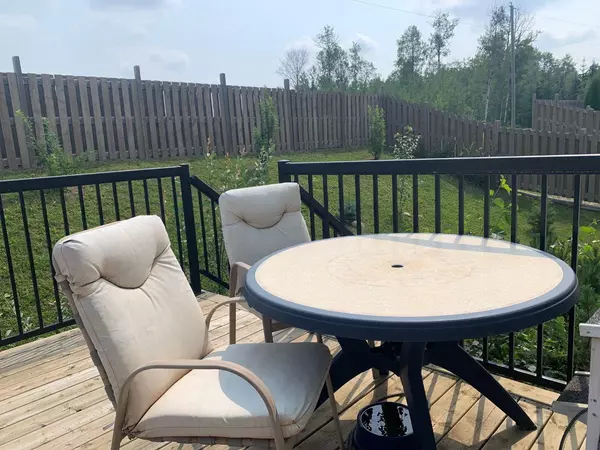$360,000
$369,900
2.7%For more information regarding the value of a property, please contact us for a free consultation.
5 Beds
2 Baths
1,379 SqFt
SOLD DATE : 04/23/2024
Key Details
Sold Price $360,000
Property Type Single Family Home
Sub Type Detached
Listing Status Sold
Purchase Type For Sale
Square Footage 1,379 sqft
Price per Sqft $261
Subdivision Athabasca Town
MLS® Listing ID A2072948
Sold Date 04/23/24
Style 3 Level Split
Bedrooms 5
Full Baths 2
Originating Board Central Alberta
Year Built 2010
Annual Tax Amount $3,563
Tax Year 2023
Lot Size 6,393 Sqft
Acres 0.15
Property Description
5 BEDROOM HOME! This stunning 5-bedroom house has tons of room for the whole family. The warm colors will immediately make you feel at home. The primary bedroom is in a bonus area offering lots of privacy and great views of the surrounding streets. I love the large corner soaker tub, double sink vanity, and separate shower. The main floor offers vaulted ceilings, 2 bedrooms, a bathroom, living and dining areas, and an exceptional kitchen space. The basement has been mostly completed to add the value of 2 extra bedrooms, and a fantastic recreational, gaming/music, and family space. Just down the street is a playground for little ones. This home is located in the prestige Wood-Heights subdivision, the newest residential area in Athabasca. Tucked into a natural setting skirting nearby amenities without the bustle that they offer. this is a beautiful place to call home. a notable upgrade is the newer HE furnace in December 2019.
Location
Province AB
County Athabasca County
Zoning R1
Direction NE
Rooms
Basement Partial, Partially Finished
Interior
Interior Features Ceiling Fan(s), Central Vacuum, Kitchen Island, Laminate Counters, Storage, Vaulted Ceiling(s), Vinyl Windows, Walk-In Closet(s)
Heating Forced Air, Natural Gas
Cooling None
Flooring Laminate, Tile
Appliance Dishwasher, Dryer, Electric Range, Garage Control(s), Microwave Hood Fan, Refrigerator, Washer
Laundry In Basement
Exterior
Garage Concrete Driveway, Double Garage Attached
Garage Spaces 2.0
Garage Description Concrete Driveway, Double Garage Attached
Fence Fenced
Community Features Playground, Schools Nearby, Shopping Nearby, Street Lights
Roof Type Asphalt Shingle
Porch Deck
Lot Frontage 59.06
Total Parking Spaces 4
Building
Lot Description Lawn, Street Lighting, Rectangular Lot, Sloped
Foundation Poured Concrete
Architectural Style 3 Level Split
Level or Stories 3 Level Split
Structure Type Concrete
Others
Restrictions None Known
Tax ID 57388873
Ownership Private
Read Less Info
Want to know what your home might be worth? Contact us for a FREE valuation!

Our team is ready to help you sell your home for the highest possible price ASAP
GET MORE INFORMATION

Agent | License ID: LDKATOCAN






