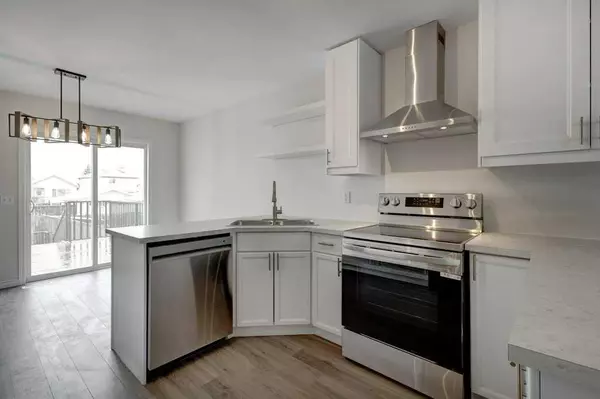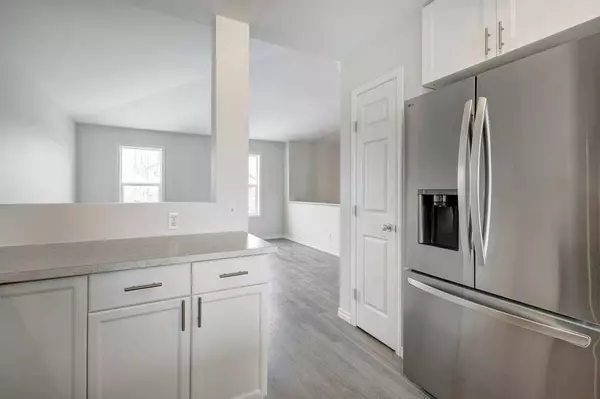$565,000
$534,900
5.6%For more information regarding the value of a property, please contact us for a free consultation.
3 Beds
2 Baths
924 SqFt
SOLD DATE : 04/23/2024
Key Details
Sold Price $565,000
Property Type Single Family Home
Sub Type Detached
Listing Status Sold
Purchase Type For Sale
Square Footage 924 sqft
Price per Sqft $611
Subdivision Copperfield
MLS® Listing ID A2123817
Sold Date 04/23/24
Style Bi-Level
Bedrooms 3
Full Baths 2
Originating Board Calgary
Year Built 2003
Annual Tax Amount $2,546
Tax Year 2023
Lot Size 4,617 Sqft
Acres 0.11
Lot Dimensions Irregular (see RPR in Supplemental docs)
Property Description
Recently updated 3 bedroom, 2 bathroom BI-Level Home. Sellers planned on staying but plans changed and they went all out on this home! It is now FULLY finished and these are the updates: NEW VINYL PLANK FLOORS, FRESHLY PAINTED THROUGHOUT, some NEW IKEA CABINETS, LAMINATE COUNTERTOPS IN KITCHEN AND MAIN BATHROOM, NEW LIGHT FIXTURES, ALL NEW DRYWALL INSTALLED AND PAINTED IN BASEMENT FAMILY/REC ROOM INCLUDING CEILING, NEW BASEBOARDS AND TRIM, NO MORE STIPPLE CEILINGS! Big deck off the dining room and dog house under the back stairwell of deck. Large patio in back yard and ROOM TO BUILD A GARAGE! Appears to be easily suitable. This home is ready to call yours and quick possession available. Please note: Washer and Dryer are AS IS, fridge is not plumbed or plugged in. DON'T MISS OUT! Awesome location close to all amenities, schools, ring road, Parks and playgrounds. Call your favorite Realtor today
Location
Province AB
County Calgary
Area Cal Zone Se
Zoning R-1N
Direction S
Rooms
Basement Finished, Full
Interior
Interior Features See Remarks
Heating Forced Air
Cooling None
Flooring Vinyl Plank
Appliance Dishwasher, Dryer, Electric Stove, Range Hood, Refrigerator, Washer
Laundry Lower Level
Exterior
Garage Alley Access, Off Street
Garage Description Alley Access, Off Street
Fence Fenced
Community Features Park, Playground, Schools Nearby, Shopping Nearby, Sidewalks
Roof Type Asphalt Shingle
Porch Deck, Patio
Lot Frontage 24.48
Exposure S
Total Parking Spaces 2
Building
Lot Description Back Lane, City Lot, Irregular Lot, Landscaped, Pie Shaped Lot
Foundation Poured Concrete
Architectural Style Bi-Level
Level or Stories Bi-Level
Structure Type Vinyl Siding,Wood Frame
Others
Restrictions None Known
Tax ID 82844122
Ownership Private
Read Less Info
Want to know what your home might be worth? Contact us for a FREE valuation!

Our team is ready to help you sell your home for the highest possible price ASAP
GET MORE INFORMATION

Agent | License ID: LDKATOCAN






