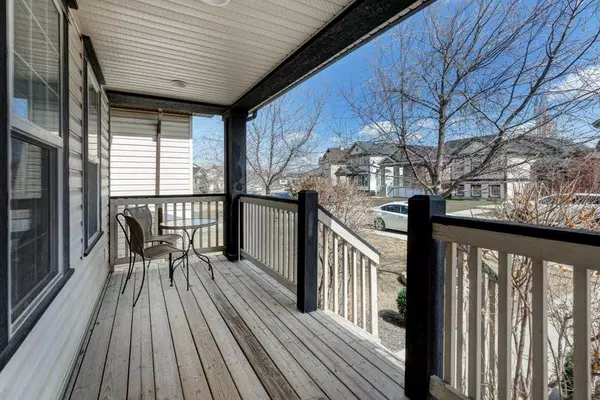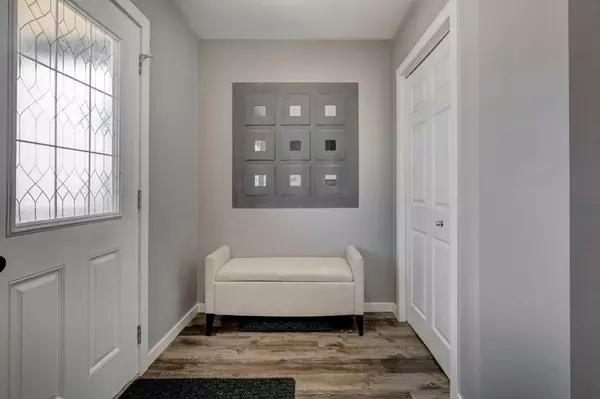$605,000
$569,900
6.2%For more information regarding the value of a property, please contact us for a free consultation.
4 Beds
4 Baths
1,320 SqFt
SOLD DATE : 04/23/2024
Key Details
Sold Price $605,000
Property Type Single Family Home
Sub Type Detached
Listing Status Sold
Purchase Type For Sale
Square Footage 1,320 sqft
Price per Sqft $458
Subdivision Copperfield
MLS® Listing ID A2124241
Sold Date 04/23/24
Style 2 Storey
Bedrooms 4
Full Baths 3
Half Baths 1
Originating Board Calgary
Year Built 2006
Annual Tax Amount $2,940
Tax Year 2023
Lot Size 3,035 Sqft
Acres 0.07
Property Description
Welcome to this gorgeous, heavily renovated 4 bedroom home, with 1800+ sq. ft. of developed living space, in the beautiful established community of Copperfield! Located on a quiet tree-lined cul-de-sac, you won't have to worry about any through-traffic while you watch the kids play, or just relax from your front porch! The main floor of this stunner has an elegant open layout, a beautiful kitchen with brand new SS appliances, and a living room with cozy fireplace. Upstairs you'll love the impressive master bedroom and ensuite, two additional bedrooms, and guest bath. The fully-finished basement has a huge family room, 4th bedroom, guest bath, laundry area, and tons of storage. You'll enjoy hours and hours in this incredible backyard, soaking in the sun, relaxing on the pergola-shaded deck, with access to your double-detached garage. Too many recent updates to mention, but to name a few this home has brand new upstairs carpets, main level flooring, new paint throughout, new baseboards, new kitchen appliances, and new hot water tank. This very special home is move-in ready with everything you'll need, and has been lovingly cared-for; just awaiting it's next family!
Location
Province AB
County Calgary
Area Cal Zone Se
Zoning R-1N
Direction E
Rooms
Basement Finished, Full
Interior
Interior Features Kitchen Island, No Smoking Home, Open Floorplan, Storage
Heating Forced Air
Cooling None
Flooring Carpet, Concrete, Hardwood
Fireplaces Number 1
Fireplaces Type Gas, Insert
Appliance Dishwasher, Dryer, Electric Stove, Freezer, Garage Control(s), Microwave, Range Hood, Refrigerator, Washer, Window Coverings
Laundry In Basement, Laundry Room, Lower Level
Exterior
Garage Alley Access, Double Garage Detached
Garage Spaces 2.0
Garage Description Alley Access, Double Garage Detached
Fence Fenced, Partial
Community Features Park, Playground, Schools Nearby, Shopping Nearby, Sidewalks, Street Lights
Roof Type Asphalt Shingle
Porch Deck, Front Porch
Lot Frontage 28.05
Exposure E
Total Parking Spaces 2
Building
Lot Description Back Lane, Back Yard, Cul-De-Sac, Landscaped, Standard Shaped Lot, Street Lighting, Treed
Foundation Poured Concrete
Architectural Style 2 Storey
Level or Stories Two
Structure Type Vinyl Siding,Wood Frame
Others
Restrictions None Known
Tax ID 83166750
Ownership Private
Read Less Info
Want to know what your home might be worth? Contact us for a FREE valuation!

Our team is ready to help you sell your home for the highest possible price ASAP
GET MORE INFORMATION

Agent | License ID: LDKATOCAN






