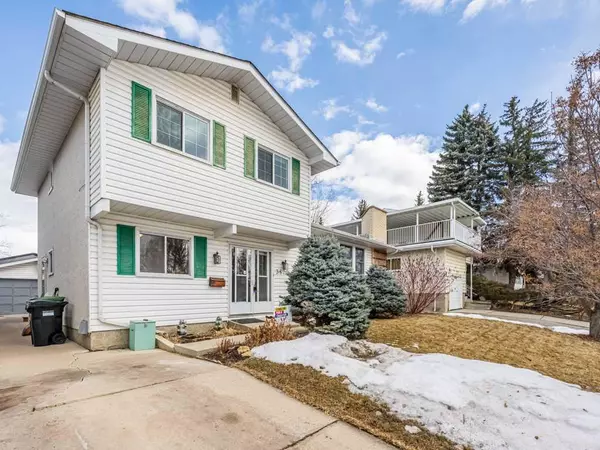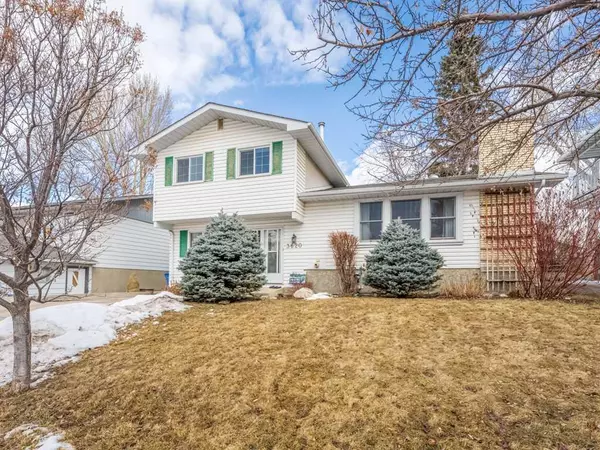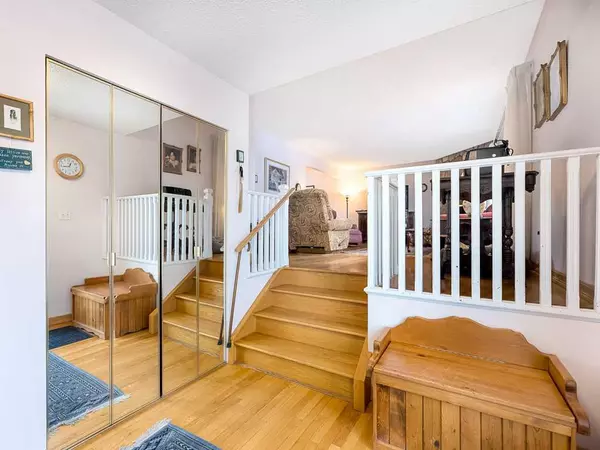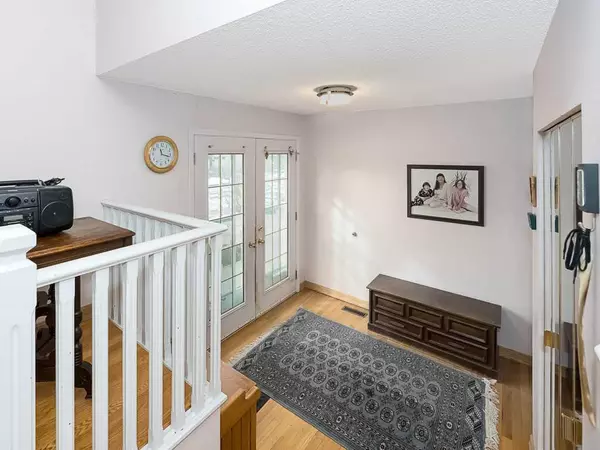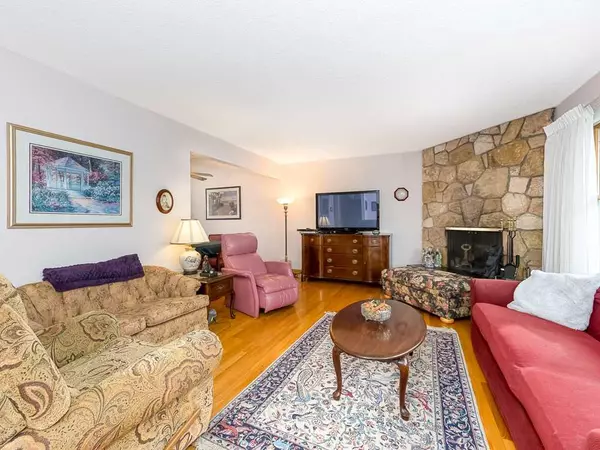$733,125
$749,900
2.2%For more information regarding the value of a property, please contact us for a free consultation.
5 Beds
3 Baths
1,704 SqFt
SOLD DATE : 04/23/2024
Key Details
Sold Price $733,125
Property Type Single Family Home
Sub Type Detached
Listing Status Sold
Purchase Type For Sale
Square Footage 1,704 sqft
Price per Sqft $430
Subdivision Brentwood
MLS® Listing ID A2114349
Sold Date 04/23/24
Style 2 Storey Split
Bedrooms 5
Full Baths 2
Half Baths 1
Originating Board Calgary
Year Built 1967
Annual Tax Amount $4,123
Tax Year 2023
Lot Size 6,157 Sqft
Acres 0.14
Property Description
Discover the charm of this rare two-storey split, offering over 2,000 sq. ft. of developed space on a quiet street in highly sought-after Brentwood. This spacious home features a total of five bedrooms, a developed basement, and the cozy ambiance of a wood-burning fireplace. The main floor welcomes you with a generously sized living room, perfect for both relaxation and entertaining which features a large front window allowing loads of natural light to fill the home. The adjacent dining room leads to the kitchen which overlooks the family room. The main floor also offers a bedroom with its own ensuite bathroom ideal for someone with mobility needs or the perfect main floor office. Laundry is conveniently located on the main floor. The upper level offers three bedrooms and a four-piece bathroom. The basement has a fifth bedroom, a recreation room, a four-piece bathroom and huge storage area. With immense potential for renovations, envision and tailor this home to your unique taste. Enjoy the convenience of a detached double car garage. Some windows have been updated. Located within walking distance to esteemed schools such as Sir Winston Churchill High School, DR. EW Coffin, Simon Fraser, and St.Jean Brebeuf, this property also offers proximity to the natural beauty of Nose Hill Park. The property also offers amenities such as the newly renovated Northland Mall and is within walking distance of the LRT. Seize the opportunity to make this Brentwood residence your ideal haven, where comfort, convenience, and community converge. Schedule a viewing today and unlock the potential of your dream home.
Location
Province AB
County Calgary
Area Cal Zone Nw
Zoning R-C1
Direction S
Rooms
Basement Crawl Space, Finished, Full
Interior
Interior Features Ceiling Fan(s), See Remarks, Walk-In Closet(s)
Heating Forced Air
Cooling None
Flooring Carpet, Ceramic Tile, Hardwood
Fireplaces Number 1
Fireplaces Type Living Room, Wood Burning
Appliance Dishwasher, Freezer, Microwave, Refrigerator, Washer
Laundry Laundry Room, Main Level
Exterior
Garage Double Garage Detached
Garage Spaces 2.0
Garage Description Double Garage Detached
Fence Fenced
Community Features Schools Nearby, Shopping Nearby
Roof Type Asphalt Shingle
Porch Deck
Lot Frontage 55.97
Total Parking Spaces 4
Building
Lot Description Back Yard, Landscaped, See Remarks
Foundation Poured Concrete
Architectural Style 2 Storey Split
Level or Stories Two
Structure Type Stucco,Vinyl Siding,Wood Frame
Others
Restrictions None Known
Tax ID 82891298
Ownership Private
Read Less Info
Want to know what your home might be worth? Contact us for a FREE valuation!

Our team is ready to help you sell your home for the highest possible price ASAP
GET MORE INFORMATION

Agent | License ID: LDKATOCAN


