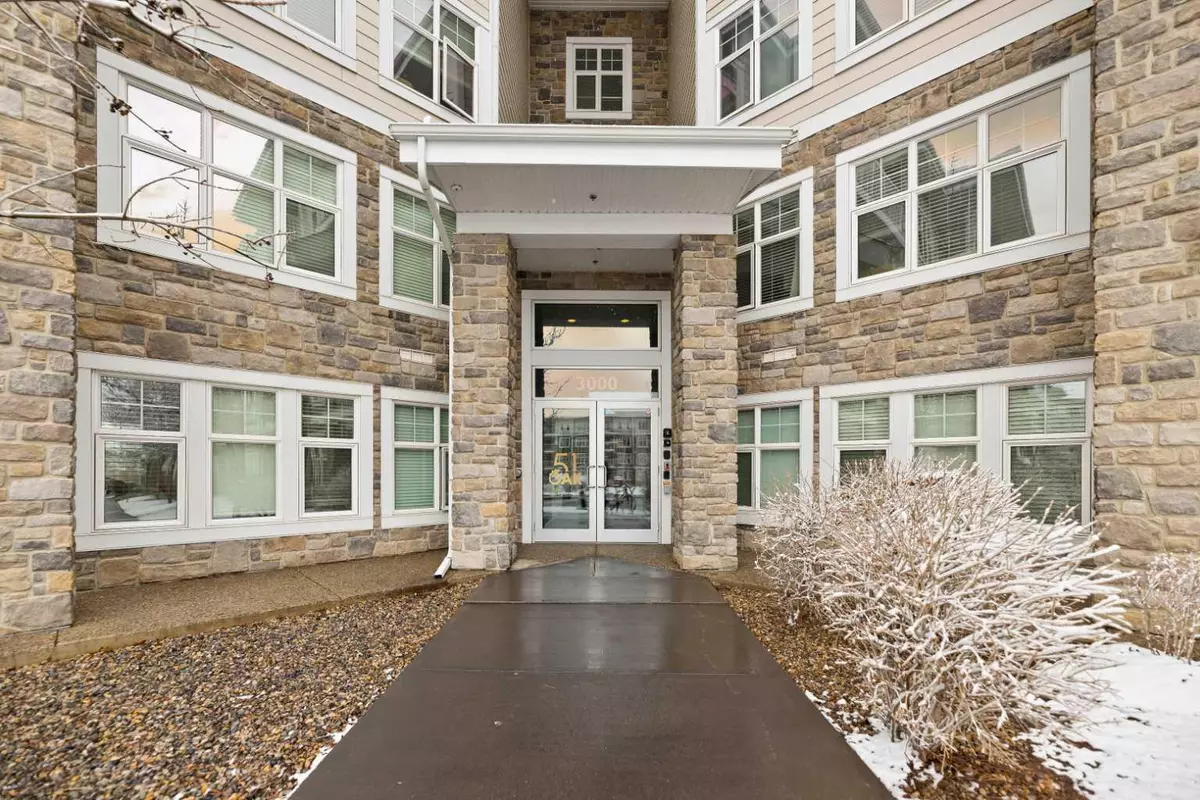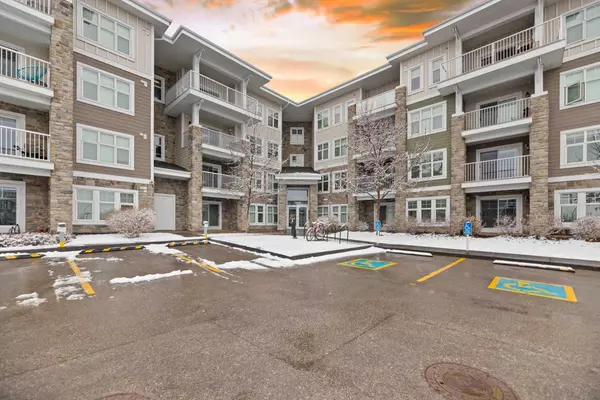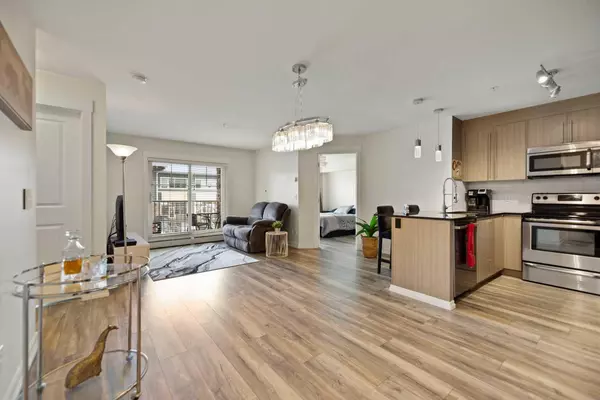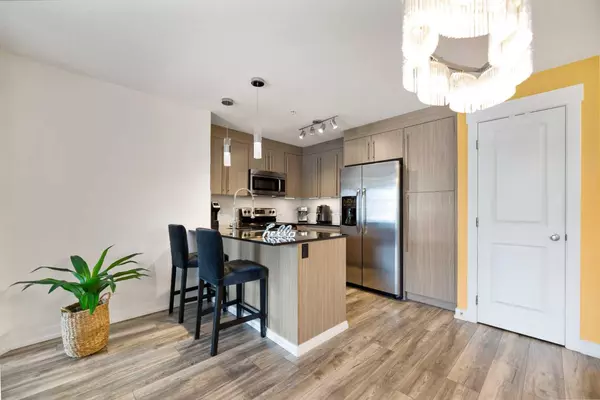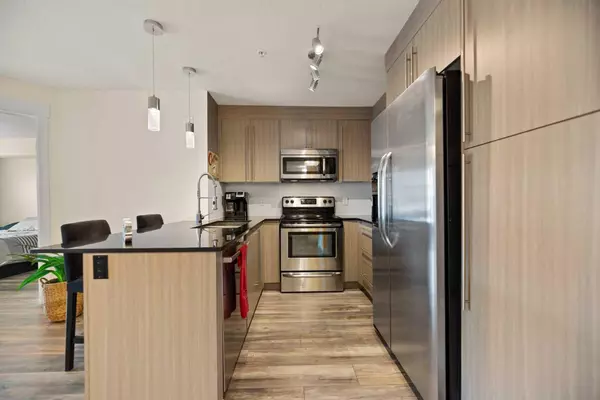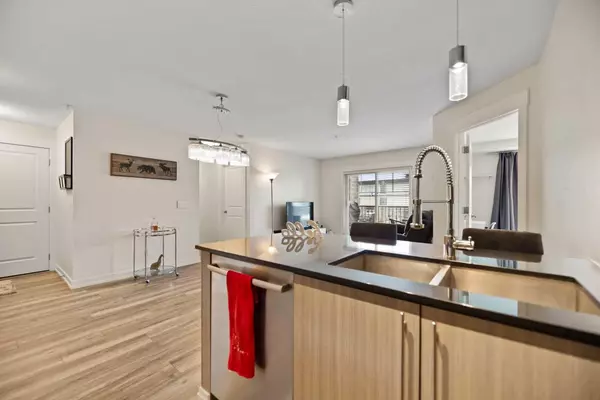$420,000
$409,900
2.5%For more information regarding the value of a property, please contact us for a free consultation.
2 Beds
2 Baths
846 SqFt
SOLD DATE : 04/23/2024
Key Details
Sold Price $420,000
Property Type Condo
Sub Type Apartment
Listing Status Sold
Purchase Type For Sale
Square Footage 846 sqft
Price per Sqft $496
Subdivision Mahogany
MLS® Listing ID A2121944
Sold Date 04/23/24
Style Low-Rise(1-4)
Bedrooms 2
Full Baths 2
Condo Fees $483/mo
HOA Fees $35/ann
HOA Y/N 1
Originating Board Calgary
Year Built 2015
Annual Tax Amount $1,577
Tax Year 2023
Property Description
Beautiful and modern 2 Bed & 2 Bath apartment plus an office nook in the desirable community of MAHOGANY! Great Opportunity in SE! Move-in ready!
Welcome to your dream home! This spacious apartment is perfect for those who appreciate modern living, easy maintenance, and proximity to the MAHOGANY LAKE. The lake access provides a serene escape just steps away, allowing you to unwind and enjoy the beauty of the outdoors.
This amazing 2 Bed & 2 Bath apartment with laminate flooring throughout the unit (NO CARPET) and built in closets, offers the perfect blend of comfort and convenience, located just a 5 minute walk from the MAHOGANY LAKE BEACH CLUB.
The unit is fully equipped with stainless steel appliances in the kitchen, and it has a functional sit-up island including an ample cabinet space and granite in both, kitchen and bathrooms.
Close access to the stairs or elevator as well as the convenience of titled UNDERGROUND PARKING stall complete with STORAGE LOCKER.
Stay cool and comfortable with a ceiling fan in one of the bedrooms with large windows for plenty of natural light.
Other features include in-unit washer/dryer for your laundry needs and a spacious balcony to enjoy the summer days with a natural gas line ready for your BBQ.
Don't miss the chance to make this fantastic apartment your new home!
Schedule a viewing today and experience the charm of lakeside living in this beautiful apartment.
This unit won’t last long!
Location
Province AB
County Calgary
Area Cal Zone Se
Zoning M-X1
Direction W
Rooms
Basement None
Interior
Interior Features Ceiling Fan(s), Chandelier, Closet Organizers, Elevator, Granite Counters, Kitchen Island, No Animal Home, No Smoking Home, Open Floorplan, Pantry, Walk-In Closet(s)
Heating Baseboard, Fan Coil, Hot Water
Cooling None
Flooring Ceramic Tile, Laminate
Appliance Dishwasher, Dryer, Electric Oven, Electric Range, Electric Stove, Freezer, Garage Control(s), Microwave Hood Fan, Refrigerator, Washer, Window Coverings
Laundry In Unit, Laundry Room
Exterior
Garage Underground
Garage Description Underground
Fence None
Community Features Clubhouse, Fishing, Gated, Lake, Park, Playground, Schools Nearby, Shopping Nearby, Sidewalks, Street Lights
Amenities Available Parking, Storage
Roof Type Asphalt Shingle
Porch Balcony(s)
Exposure W
Total Parking Spaces 1
Building
Lot Description Close to Clubhouse, Lake, No Neighbours Behind
Story 4
Architectural Style Low-Rise(1-4)
Level or Stories Single Level Unit
Structure Type Composite Siding,Wood Frame
Others
HOA Fee Include Caretaker,Common Area Maintenance,Heat,Insurance,Maintenance Grounds,Professional Management,Reserve Fund Contributions,Sewer,Snow Removal,Trash,Water
Restrictions Pet Restrictions or Board approval Required
Tax ID 82979095
Ownership See Remarks
Pets Description Restrictions, Yes
Read Less Info
Want to know what your home might be worth? Contact us for a FREE valuation!

Our team is ready to help you sell your home for the highest possible price ASAP
GET MORE INFORMATION

Agent | License ID: LDKATOCAN

