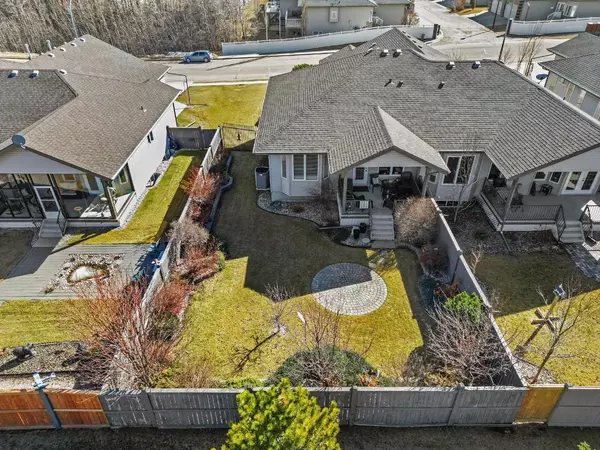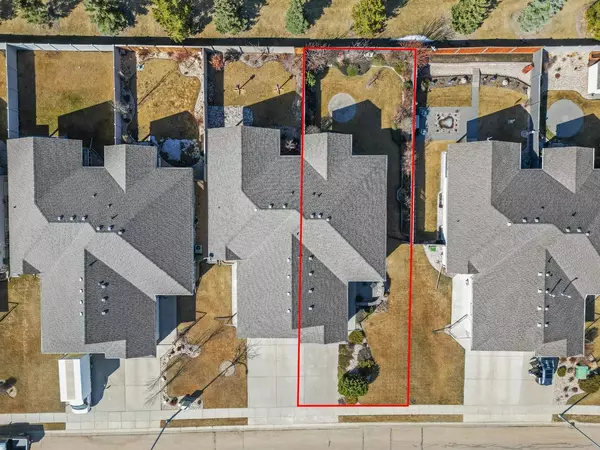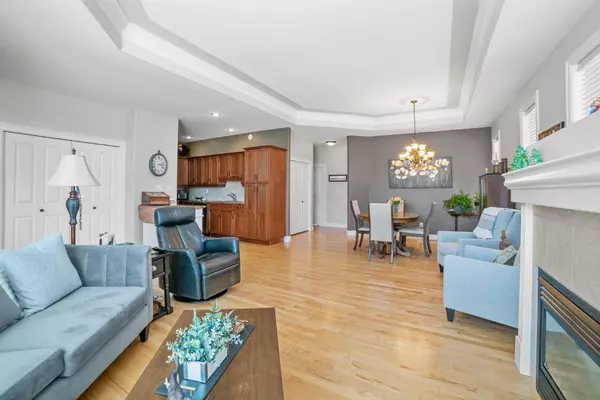$390,000
$394,900
1.2%For more information regarding the value of a property, please contact us for a free consultation.
4 Beds
2 Baths
1,044 SqFt
SOLD DATE : 04/22/2024
Key Details
Sold Price $390,000
Property Type Single Family Home
Sub Type Semi Detached (Half Duplex)
Listing Status Sold
Purchase Type For Sale
Square Footage 1,044 sqft
Price per Sqft $373
Subdivision Parkview
MLS® Listing ID A2122790
Sold Date 04/22/24
Style Bungalow,Side by Side
Bedrooms 4
Full Baths 2
Originating Board Central Alberta
Year Built 2008
Annual Tax Amount $3,953
Tax Year 2022
Lot Size 4,620 Sqft
Acres 0.11
Property Description
Outstanding 1/2 duplex bungalow in an ideal location close to miles of beautiful valley trails in the highly sought after Parkview neighborhood. The main floor is open concept, perfect for entertaining with a well planned kitchen with plenty of hidden storage, cabinets and countertops for food prep. The dining room is spacious to continue hosting family gatherings, and a cozy living room space with bright windows to bring in plenty of natural light. The primary bedroom is on the main floor and a 2nd bedroom with deck doors out to the beautiful deck overlooking the landscaped yard which feels like the ideal escape from everyday. This home has no backyard neighbors and the yard couldn't be more peaceful. Theres also a 3pc bathroom with walk in shower and laundry on the main floor. The basement is fully finished and shows as new, with 2 bedrooms, a 4pc bathroom and a nice rec room. The attached garage is just the right size for keeping the car warm or working on projects. This home has been meticulously cared for and shows as new!
Location
Province AB
County Camrose
Zoning R2
Direction S
Rooms
Basement Finished, Full
Interior
Interior Features Open Floorplan, Pantry, Vaulted Ceiling(s), Vinyl Windows
Heating Fireplace(s), Forced Air
Cooling Central Air
Flooring Hardwood, Tile, Vinyl Plank
Fireplaces Number 1
Fireplaces Type Gas, Living Room
Appliance Central Air Conditioner, Dishwasher, Garage Control(s), Refrigerator, Stove(s), Washer/Dryer, Window Coverings
Laundry Main Level
Exterior
Garage Single Garage Attached
Garage Spaces 1.0
Garage Description Single Garage Attached
Fence Fenced
Community Features Park, Playground, Shopping Nearby, Walking/Bike Paths
Roof Type Asphalt Shingle
Porch Deck
Lot Frontage 33.0
Total Parking Spaces 1
Building
Lot Description Back Yard, Backs on to Park/Green Space, No Neighbours Behind, Landscaped, Underground Sprinklers
Foundation Poured Concrete
Architectural Style Bungalow, Side by Side
Level or Stories One
Structure Type Brick,Vinyl Siding
Others
Restrictions None Known
Tax ID 83624831
Ownership Private
Read Less Info
Want to know what your home might be worth? Contact us for a FREE valuation!

Our team is ready to help you sell your home for the highest possible price ASAP
GET MORE INFORMATION

Agent | License ID: LDKATOCAN






