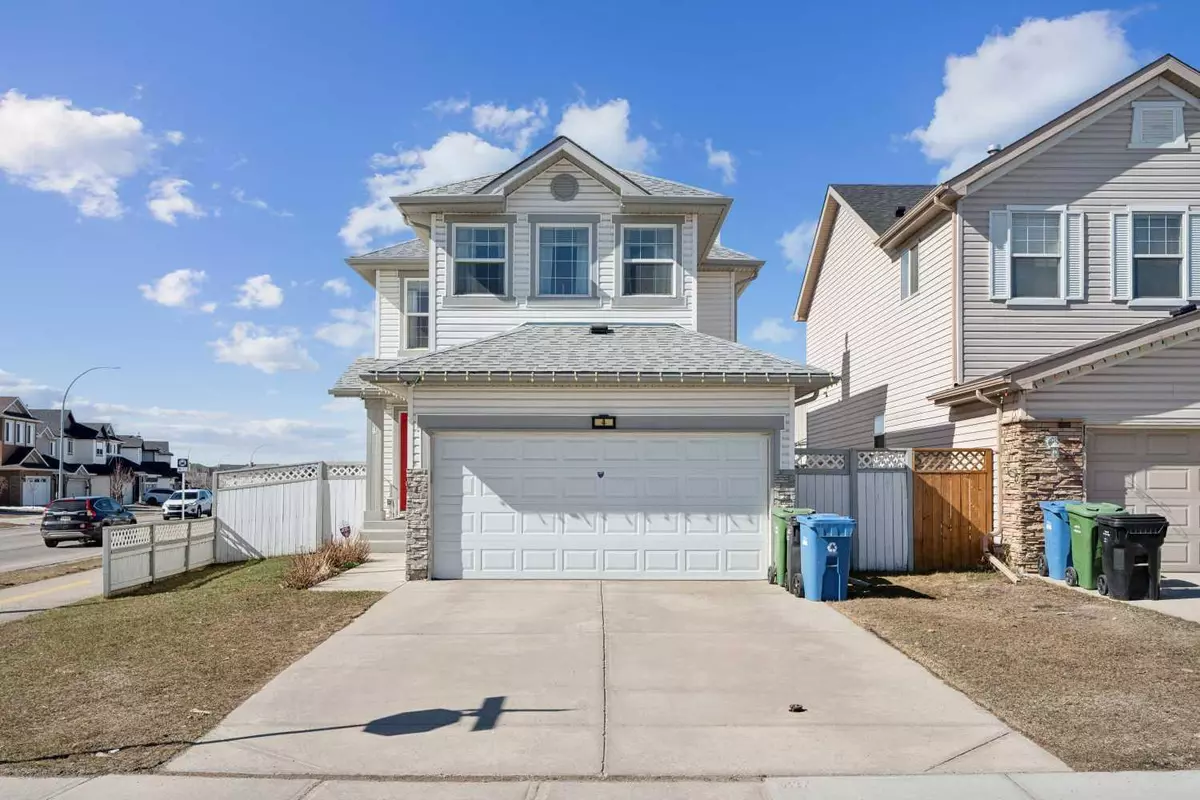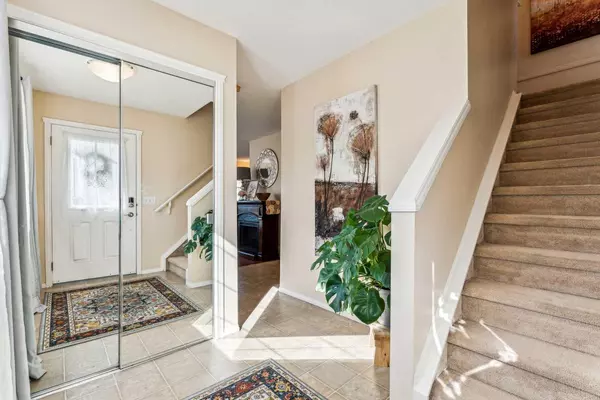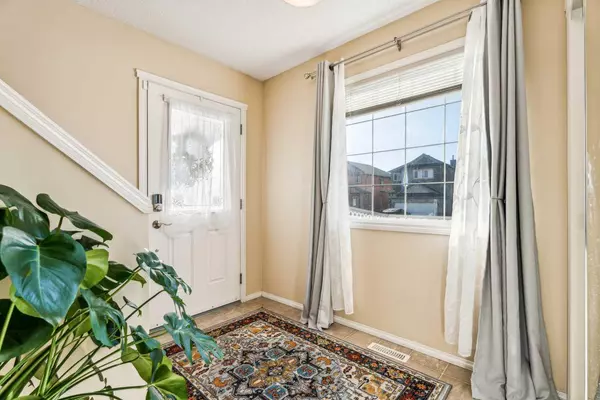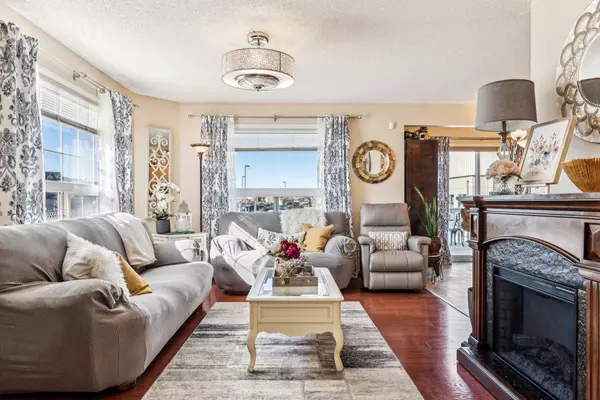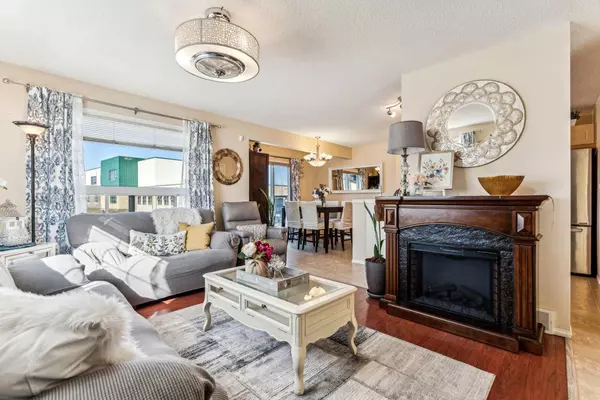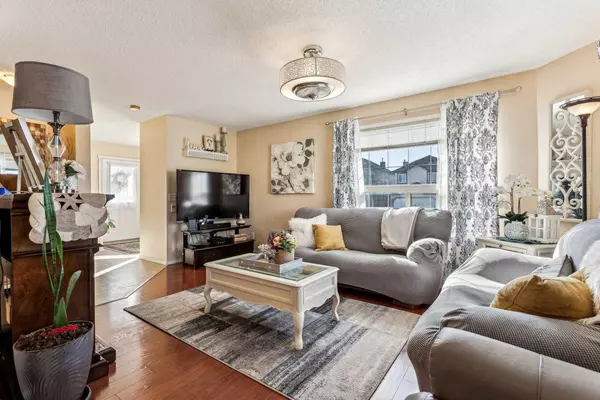$660,000
$650,000
1.5%For more information regarding the value of a property, please contact us for a free consultation.
5 Beds
4 Baths
1,679 SqFt
SOLD DATE : 04/22/2024
Key Details
Sold Price $660,000
Property Type Single Family Home
Sub Type Detached
Listing Status Sold
Purchase Type For Sale
Square Footage 1,679 sqft
Price per Sqft $393
Subdivision Saddle Ridge
MLS® Listing ID A2122091
Sold Date 04/22/24
Style 2 Storey
Bedrooms 5
Full Baths 3
Half Baths 1
Originating Board Calgary
Year Built 2005
Annual Tax Amount $3,502
Tax Year 2023
Lot Size 4,671 Sqft
Acres 0.11
Property Description
Welcome to your new home in vibrant Saddle Ridge! This stunning detached residence on a coveted corner lot offers space, comfort, and convenience. It is an ideal haven for families seeking a modern lifestyle in a thriving neighbourhood.
As you step through the front door, you'll be greeted by the warmth and elegance of this meticulously crafted home. With five spacious bedrooms spread across 2181 square feet of developed living space, there's ample room for the whole family to spread out and relax in style.
The main floor boasts a thoughtfully designed layout, featuring a bright, airy living room where natural light floods through large windows, creating a welcoming ambiance for gatherings with loved ones or quiet evenings curled up with a good book. The adjacent dining area provides the perfect setting for memorable meals, while the gourmet kitchen is a chef's delight, equipped with sleek appliances, ample counter space, and plenty of storage for all your culinary essentials.
As you make your way upstairs, you'll discover a serene retreat in the form of three spacious bedrooms, including the primary bedroom, complete with an ensuite bathroom and a walk-in closet, offering a private oasis where you can unwind and recharge at the end of a long day. Additionally, a comfortable family room upstairs provides extra space for relaxation and entertainment, perfect for movie nights or quality time with the family.
But the allure of this home doesn't end there. Downstairs, the fully developed basement offers even more living space with the potential for a future in-law suite and two additional bedrooms, making it perfect for accommodating guests, setting up a home office, or creating a cozy retreat for teenagers.
Step outside into the backyard and immerse yourself in a private oasis perfect for outdoor entertaining or simply soaking up the sunshine on lazy summer afternoons. Plus, with the added bonus of backing onto a school with a playground, your children will have endless outdoor play and exploration opportunities right at their doorstep.
And let's not forget about the added convenience of having the city parks department responsible for snow removal on the side sidewalk, ensuring that you can enjoy hassle-free winters without the worry of shovelling snow.
With its unbeatable location, spacious layout, and endless potential, this stunning corner lot home offers everything you need to live your best life in the heart of Saddle Ridge. Don't miss out on this incredible opportunity to make it yours! Schedule your private showing today and start imagining the possibilities.
Location
Province AB
County Calgary
Area Cal Zone Ne
Zoning R-1N
Direction NE
Rooms
Basement Finished, Full
Interior
Interior Features Breakfast Bar, Ceiling Fan(s), Pantry, Walk-In Closet(s)
Heating Forced Air, Natural Gas
Cooling None
Flooring Carpet, Laminate, Linoleum
Appliance Dishwasher, Garage Control(s), Microwave, Oven, Range Hood, Refrigerator, Stove(s), Washer/Dryer, Window Coverings
Laundry Laundry Room, Main Level
Exterior
Garage Concrete Driveway, Double Garage Attached
Garage Spaces 2.0
Garage Description Concrete Driveway, Double Garage Attached
Fence Fenced
Community Features Park, Playground, Schools Nearby, Shopping Nearby, Sidewalks, Walking/Bike Paths
Roof Type Asphalt Shingle
Porch Deck, Rear Porch
Lot Frontage 45.93
Exposure NE
Total Parking Spaces 4
Building
Lot Description Back Yard, Backs on to Park/Green Space, Corner Lot, No Neighbours Behind, Rectangular Lot
Foundation Poured Concrete
Architectural Style 2 Storey
Level or Stories Two
Structure Type Stone,Vinyl Siding,Wood Frame
Others
Restrictions Easement Registered On Title,Restrictive Covenant,Utility Right Of Way
Tax ID 83211246
Ownership Private
Read Less Info
Want to know what your home might be worth? Contact us for a FREE valuation!

Our team is ready to help you sell your home for the highest possible price ASAP
GET MORE INFORMATION

Agent | License ID: LDKATOCAN

