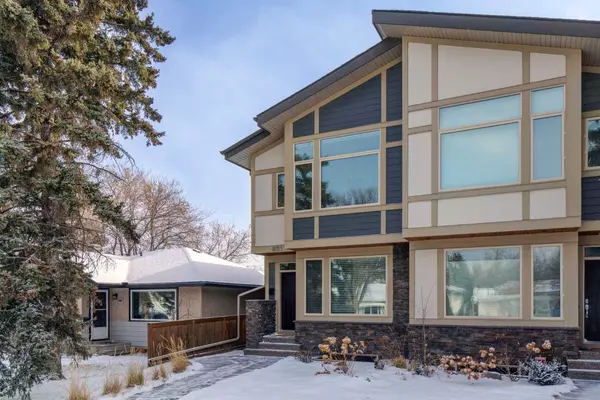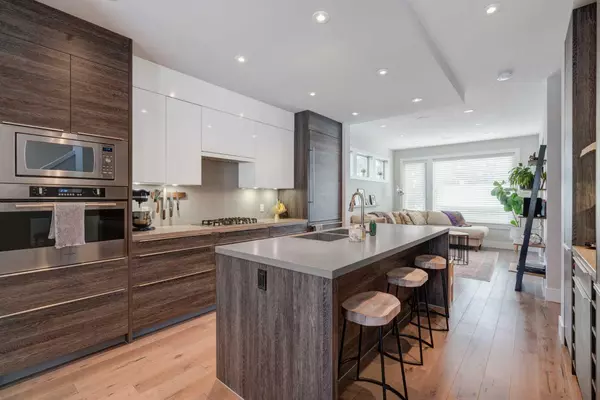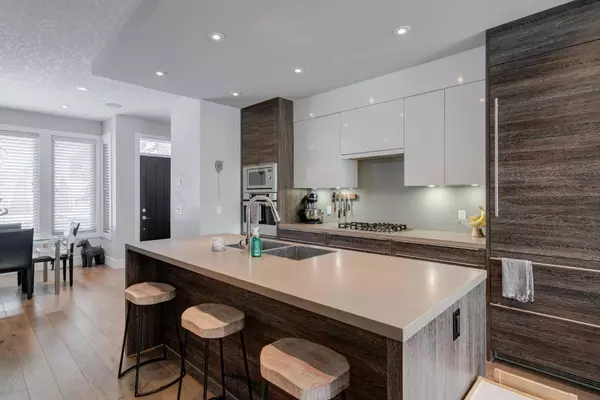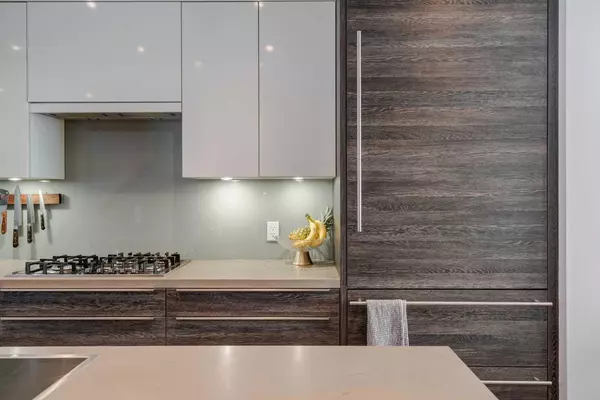$780,000
$769,900
1.3%For more information regarding the value of a property, please contact us for a free consultation.
4 Beds
4 Baths
1,496 SqFt
SOLD DATE : 04/22/2024
Key Details
Sold Price $780,000
Property Type Single Family Home
Sub Type Semi Detached (Half Duplex)
Listing Status Sold
Purchase Type For Sale
Square Footage 1,496 sqft
Price per Sqft $521
Subdivision Cambrian Heights
MLS® Listing ID A2123784
Sold Date 04/22/24
Style 2 Storey,Side by Side
Bedrooms 4
Full Baths 3
Half Baths 1
Originating Board Calgary
Year Built 2014
Annual Tax Amount $3,870
Tax Year 2023
Lot Size 2,475 Sqft
Acres 0.06
Property Description
Step inside this exceptionally built semi-detached home in the heart of Cambrian Heights! This home has been meticulously crafted with discerning attention to detail, an unparalleled blend of elegance and functionality, perfect for those with discerning tastes.
Engineered hardwood floors guide you through the open-concept main floor. The expansive living area beckons relaxation, centred around a captivating gas fireplace, ideal for cozy evenings spent with loved ones. Central air conditioning provides respite during the warmer months, maintaining an optimal climate year-round.
Designed for culinary enthusiasts, the kitchen is a masterpiece of modern convenience and style. Featuring premium appliances discreetly integrated into the design, elevating your culinary experience. Custom kitchen cabinets not only exude sophistication but also offer practical storage solutions, seamlessly complementing the sleek aesthetic of the space. The large island is the ideal centre-piece of the home, pay attention to the thickness of the quartz, not just in the kitchen, but throughout the home. The built-in coffee station offers plenty more storage, that any family would appreciate.
Upstairs, you’ll find 3 bedrooms, including a stunning Primary bedroom boasting almost 11-foot ceilings! The primary en-suite is a spa-like oasis, featuring a large shower equipped with a steam shower and enhanced by under cabinet lighting as well as 4 inch quartz countertops, offering a rejuvenating escape after a long day. 2 more bedrooms and a half bath round out the upper floor. Pay attention to the well-crafted built-ins in every closet.
The basement includes a large living area with plenty of space for a home office or kids play area. Another good sized bedroom and bathroom round out the lower floor.
Hanging out on the back deck of your South-facing backyard is the perfect way to enjoy a weekend. Large enough for large furniture, you will be happy to entertain here, or just enjoy it all for yourself! The backyard is maintenance free, with concrete tile leading to the garage.
With 4 bedrooms and 3.5 bathrooms, this home offers ample space for families and guests, ensuring comfort and privacy for all. The whole house is also wired for sound, so you’ll be able to enjoy your tunes throughout the house! Additionally, the double garage provides convenient parking and storage solutions for your vehicles and outdoor gear.
Nestled in the desirable community of Cambrian Heights, this home enjoys proximity to an array of amenities, including parks, schools, and shopping. With no expense spared in its construction and design, this property represents the epitome of refined living in Calgary. Welcome home to luxury, welcome home to Cambrian Heights.
Location
Province AB
County Calgary
Area Cal Zone Cc
Zoning R-C2
Direction N
Rooms
Basement Finished, Full
Interior
Interior Features Ceiling Fan(s), High Ceilings, Kitchen Island, No Animal Home, Quartz Counters, See Remarks, Vinyl Windows, Walk-In Closet(s), Wired for Sound
Heating Forced Air
Cooling Central Air
Flooring Carpet, Ceramic Tile, Hardwood
Fireplaces Number 1
Fireplaces Type Gas, Living Room
Appliance Built-In Refrigerator, Central Air Conditioner, Dishwasher, Dryer, Garage Control(s), Gas Cooktop, Microwave, Oven-Built-In, Range Hood, Refrigerator, Washer, Window Coverings
Laundry Upper Level
Exterior
Garage Double Garage Detached
Garage Spaces 2.0
Garage Description Double Garage Detached
Fence Fenced
Community Features Other, Park, Playground, Schools Nearby, Shopping Nearby, Sidewalks
Roof Type Asphalt Shingle
Porch Balcony(s), Deck, Patio
Lot Frontage 22.31
Exposure N
Total Parking Spaces 2
Building
Lot Description Back Lane, Back Yard, Front Yard, Other, Rectangular Lot, See Remarks
Foundation Poured Concrete
Architectural Style 2 Storey, Side by Side
Level or Stories Two
Structure Type Composite Siding,Stone,Wood Frame
Others
Restrictions None Known
Tax ID 83105107
Ownership Private
Read Less Info
Want to know what your home might be worth? Contact us for a FREE valuation!

Our team is ready to help you sell your home for the highest possible price ASAP
GET MORE INFORMATION

Agent | License ID: LDKATOCAN






