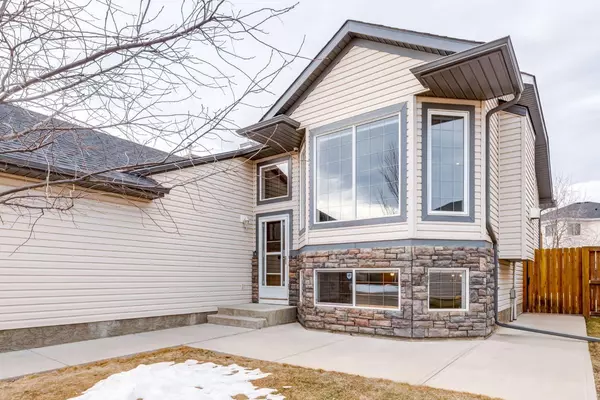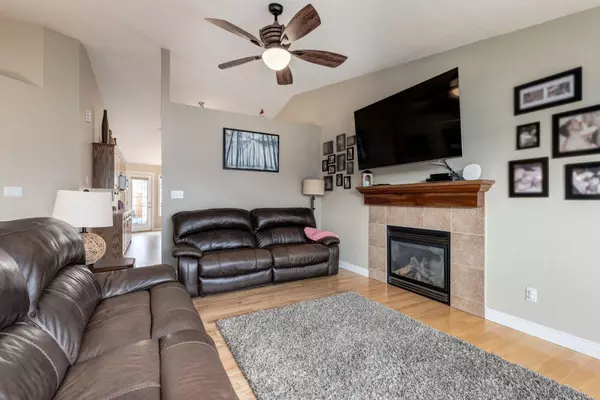$635,000
$635,000
For more information regarding the value of a property, please contact us for a free consultation.
4 Beds
3 Baths
1,350 SqFt
SOLD DATE : 04/22/2024
Key Details
Sold Price $635,000
Property Type Single Family Home
Sub Type Detached
Listing Status Sold
Purchase Type For Sale
Square Footage 1,350 sqft
Price per Sqft $470
Subdivision Westmere
MLS® Listing ID A2119803
Sold Date 04/22/24
Style Bungalow
Bedrooms 4
Full Baths 3
Originating Board Calgary
Year Built 2003
Annual Tax Amount $2,790
Tax Year 2023
Lot Size 5,565 Sqft
Acres 0.13
Property Description
2300 Square feet of finished home! Two-level family home in Chestermere! 4 bedrooms and 3 bathrooms provide ample space for comfortable living. The bright, and cozy interior with vaulted ceilings welcomes family and guests. The living room boasts large windows, and a fireplace, perfect for relaxing evenings. The large separate kitchen is a chef's dream, featuring a pantry, bar, stainless steel appliances, wooden cabinetry, and a spacious dining area with access to the deck. Hardwood flooring graces the top level and steps, adding a touch of elegance. The primary bedroom on the main level features a 4-piece ensuite with a shower and deluxe soaker tub. Two additional bedrooms and a bath are also located on the main. The fully developed basement features a rec room (with space for a gym), office, bedroom and bathroom, storage, and utility room. The home comes equipped with newer appliances, including a washer and dryer, A/C 2018, new high-efficiency gas furnace 2023, tankless water heater 2023, and new roof in 2022!. Step outside to the fully fenced landscaped yard, complete with a large, private fenced deck and gas hookup for your BBQ, perfect for outdoor gatherings. The yard is a haven for kids and pets to play with a custom-built outdoor play gym. Fantastic location within walking distance to downtown Chestermere and picturesque Chestermere Lake. Enjoy easy access to schools down the road, and a serene park behind the home. Your family will love living here!
Location
Province AB
County Chestermere
Zoning R-1
Direction SW
Rooms
Basement Finished, Full
Interior
Interior Features Pantry, Tankless Hot Water, Vaulted Ceiling(s), Walk-In Closet(s)
Heating Fireplace(s), Forced Air, Natural Gas
Cooling Central Air
Flooring Carpet, Hardwood
Fireplaces Number 1
Fireplaces Type Gas
Appliance Central Air Conditioner, Dishwasher, Electric Stove, Garage Control(s), Refrigerator, Tankless Water Heater, Washer/Dryer, Window Coverings
Laundry Laundry Room, Lower Level
Exterior
Garage Concrete Driveway, Double Garage Attached, Driveway, Garage Door Opener, Garage Faces Front, Side By Side
Garage Spaces 2.0
Garage Description Concrete Driveway, Double Garage Attached, Driveway, Garage Door Opener, Garage Faces Front, Side By Side
Fence Fenced
Community Features Golf, Park, Playground, Schools Nearby, Sidewalks, Street Lights, Walking/Bike Paths
Roof Type Asphalt Shingle
Porch Deck, Patio
Lot Frontage 55.97
Total Parking Spaces 4
Building
Lot Description Back Yard, Front Yard, Landscaped, Rectangular Lot
Foundation Poured Concrete
Architectural Style Bungalow
Level or Stories Bi-Level
Structure Type Wood Frame
Others
Restrictions See Remarks
Tax ID 57309190
Ownership Registered Interest
Read Less Info
Want to know what your home might be worth? Contact us for a FREE valuation!

Our team is ready to help you sell your home for the highest possible price ASAP
GET MORE INFORMATION

Agent | License ID: LDKATOCAN






