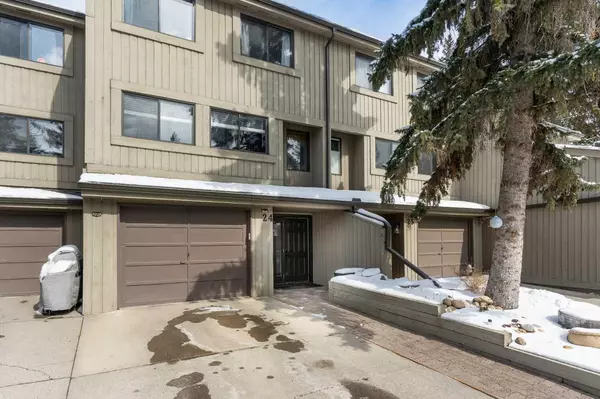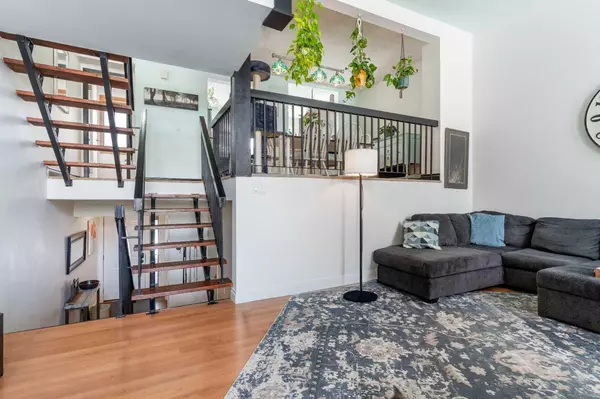$520,000
$579,900
10.3%For more information regarding the value of a property, please contact us for a free consultation.
3 Beds
3 Baths
1,552 SqFt
SOLD DATE : 04/22/2024
Key Details
Sold Price $520,000
Property Type Townhouse
Sub Type Row/Townhouse
Listing Status Sold
Purchase Type For Sale
Square Footage 1,552 sqft
Price per Sqft $335
Subdivision Braeside
MLS® Listing ID A2119081
Sold Date 04/22/24
Style 3 Level Split
Bedrooms 3
Full Baths 2
Half Baths 1
Condo Fees $525
Originating Board Calgary
Year Built 1978
Annual Tax Amount $2,355
Tax Year 2023
Property Description
This stunning 4 level split Townhouse Condo boasts stylish upgrades throughout! With major renovations including the kitchen, bathrooms, and new appliances this home is move in ready!
As you step into the main level you will love the bright, airy living room with high ceilings, and stunning wood burning fireplace. Step outside the patio doors to the fenced backyard which provides an amazing space for entertaining on the large deck, with secure metal gate, and access to the large common space for the complex.
Head on up the stairs to the next level to discover an entertainer's dream! The dining room, and gorgeous fully renovated kitchen with breakfast bar, new stainless steel appliances is sure to make any aspiring chef create a special dish. Rounding off the level is the half bath for your guests.
On the upper level is a special space for you to retreat, and rest. The master bedroom is a welcoming space with amazing light from the large windows, huge walk-in closet, and 3 piece ensuite including soaker tub. For your guests, or family, there are 2 well appointed bedrooms with a 4 piece bathroom.
The lower finished level of the property is an added bonus for your home office or work out room. Rounding off this level is an amazing separate laundry area with brand new washer and dryer, and crawl space for storage.
Last but not least is the single car garage with enough space to park your car, and could be used for extra storage space too.
Amazing location to access shopping, schools, Southland Leisure Centre, Glenmore Reservoir, Griffith Woods Park, Fish Creek Park, and minutes to Stoney Trail. Hurry this one will not LAST!
Location
Province AB
County Calgary
Area Cal Zone S
Zoning M-CG d44
Direction S
Rooms
Basement Finished, Full
Interior
Interior Features Breakfast Bar, High Ceilings, Laminate Counters, No Smoking Home, Open Floorplan, Soaking Tub, Storage, Track Lighting
Heating Forced Air, Natural Gas
Cooling None
Flooring Carpet, Ceramic Tile, Cork, Laminate
Fireplaces Number 1
Fireplaces Type Gas Starter, Living Room, Wood Burning
Appliance Convection Oven, Dishwasher, Disposal, Dryer, Electric Oven, Garage Control(s), Garburator, Microwave, Refrigerator, Washer, Window Coverings
Laundry In Basement
Exterior
Garage Driveway, Garage Door Opener, Garage Faces Front, Heated Garage, Off Street, Single Garage Detached
Garage Spaces 1.0
Garage Description Driveway, Garage Door Opener, Garage Faces Front, Heated Garage, Off Street, Single Garage Detached
Fence Fenced
Community Features Park, Playground, Schools Nearby, Shopping Nearby, Sidewalks, Street Lights
Amenities Available Parking, Snow Removal, Visitor Parking
Roof Type Asphalt Shingle
Porch Deck
Exposure S
Total Parking Spaces 2
Building
Lot Description Back Yard, City Lot, Landscaped
Foundation Poured Concrete
Architectural Style 3 Level Split
Level or Stories 4 Level Split
Structure Type Wood Frame,Wood Siding
Others
HOA Fee Include Common Area Maintenance,Insurance,Maintenance Grounds,Parking,Professional Management,Reserve Fund Contributions,Sewer,Snow Removal,Water
Restrictions Pet Restrictions or Board approval Required,Pets Allowed
Ownership Private
Pets Description Restrictions, Yes
Read Less Info
Want to know what your home might be worth? Contact us for a FREE valuation!

Our team is ready to help you sell your home for the highest possible price ASAP
GET MORE INFORMATION

Agent | License ID: LDKATOCAN






