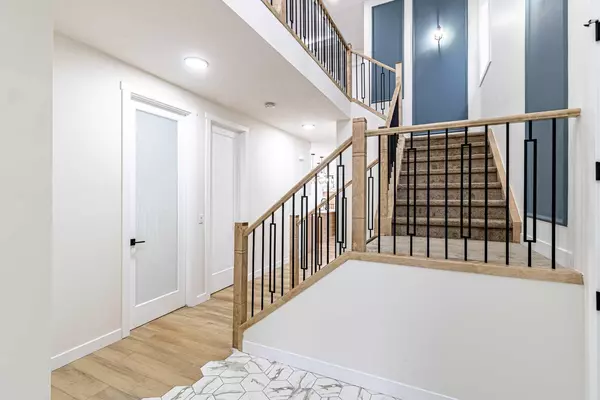$806,000
$829,000
2.8%For more information regarding the value of a property, please contact us for a free consultation.
4 Beds
4 Baths
2,155 SqFt
SOLD DATE : 04/22/2024
Key Details
Sold Price $806,000
Property Type Single Family Home
Sub Type Detached
Listing Status Sold
Purchase Type For Sale
Square Footage 2,155 sqft
Price per Sqft $374
Subdivision Saddle Ridge
MLS® Listing ID A2095439
Sold Date 04/22/24
Style 2 Storey
Bedrooms 4
Full Baths 4
Originating Board Calgary
Year Built 2023
Annual Tax Amount $2,102
Tax Year 2023
Lot Size 3,188 Sqft
Acres 0.07
Property Description
WELCOME to this Brand New 2 Story home in the sought after community Saddleridge, NE. Fully Customized home with Open to Below Entrance, Main Floor Bedroom with Closet along with Jack & Jill Door to Full Bath on main floor, Beautifully designed Kitchen with Built-In-Appliances, quartz countertops, SPICE KITCHEN, Dining Area with Bright & Spacious Living area with electric fireplace. Upstairs you will find a MASTER RETREAT with tray ceiling along with 5pc En-Suite and Walk-in-Closet with built in organizers, 2nd Master Bedroom with 4pc Bath, 3rd Bedroom with Walk-in-closet as well, A Cozy bonus room with tray ceiling, Laundry room and 4pc common bathroom. Very conveniently located with in Walking distance to Schools, Shopping, Parks, Calgary International Airport and Calgary Transit. Don't miss it out to make this your new Home. *More Pictures Coming Soon*.
Location
Province AB
County Calgary
Area Cal Zone Ne
Zoning R-G
Direction SE
Rooms
Basement Separate/Exterior Entry, Full, Unfinished
Interior
Interior Features Separate Entrance
Heating Forced Air, Natural Gas
Cooling None
Flooring Carpet, Ceramic Tile, Concrete, Vinyl
Fireplaces Number 1
Fireplaces Type Electric
Appliance Dishwasher, Dryer, Electric Cooktop, Garage Control(s), Gas Stove, Microwave, Range Hood, Refrigerator, Washer
Laundry Laundry Room, Sink, Upper Level
Exterior
Garage Double Garage Attached, Driveway
Garage Spaces 2.0
Garage Description Double Garage Attached, Driveway
Fence None
Community Features Playground, Schools Nearby, Shopping Nearby, Sidewalks, Street Lights
Roof Type Asphalt Shingle
Porch Deck
Lot Frontage 30.4
Total Parking Spaces 2
Building
Lot Description Back Yard, No Neighbours Behind, Private, Rectangular Lot
Foundation Poured Concrete
Architectural Style 2 Storey
Level or Stories Two
Structure Type Stucco
New Construction 1
Others
Restrictions None Known
Tax ID 82916050
Ownership Private
Read Less Info
Want to know what your home might be worth? Contact us for a FREE valuation!

Our team is ready to help you sell your home for the highest possible price ASAP
GET MORE INFORMATION

Agent | License ID: LDKATOCAN






