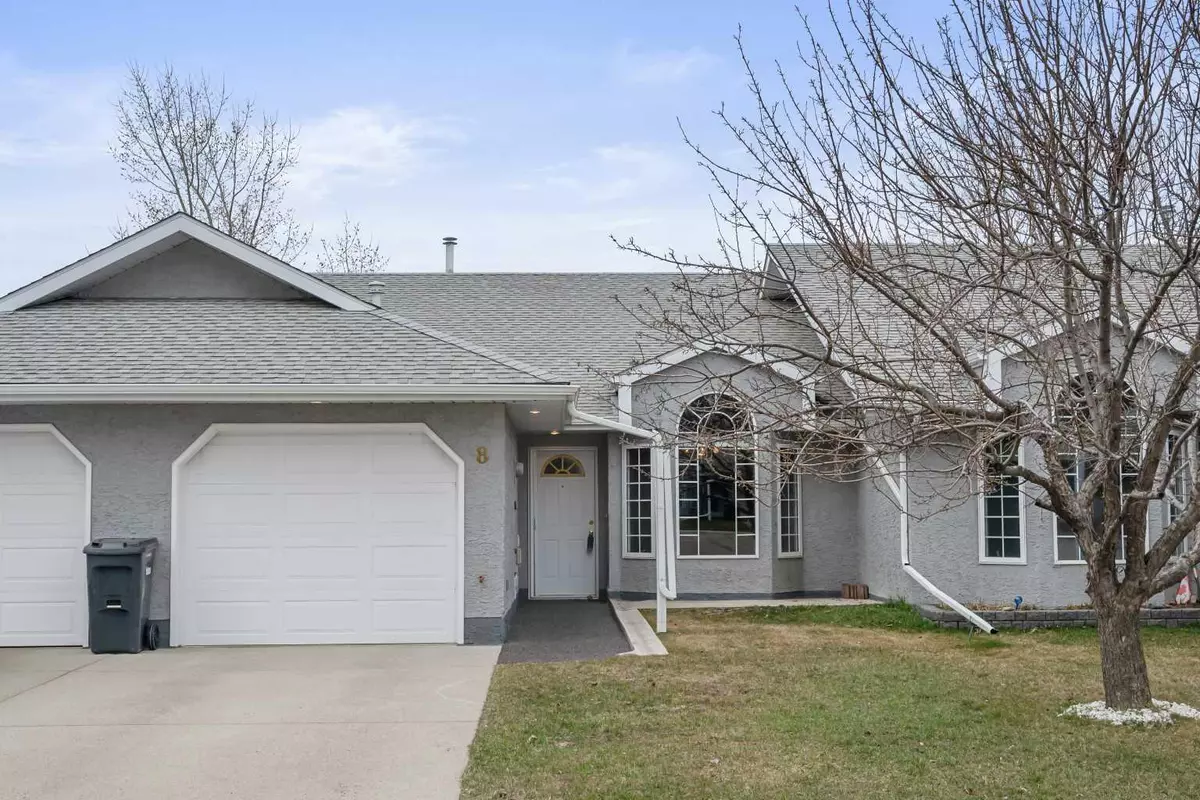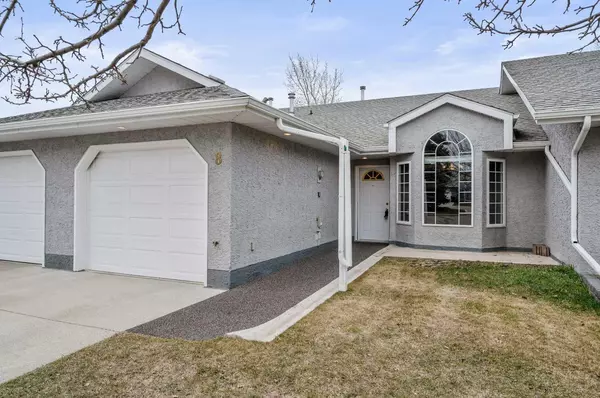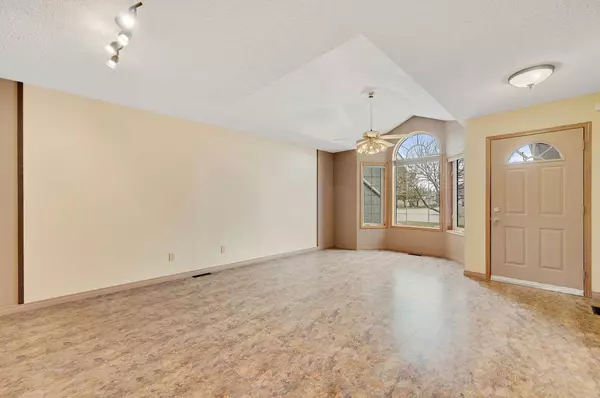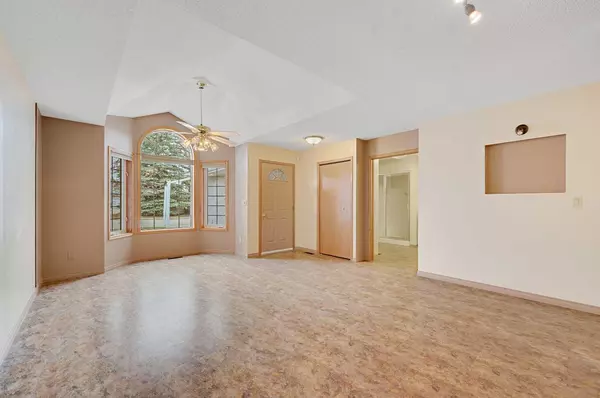$365,000
$325,000
12.3%For more information regarding the value of a property, please contact us for a free consultation.
2 Beds
2 Baths
1,152 SqFt
SOLD DATE : 04/22/2024
Key Details
Sold Price $365,000
Property Type Townhouse
Sub Type Row/Townhouse
Listing Status Sold
Purchase Type For Sale
Square Footage 1,152 sqft
Price per Sqft $316
Subdivision Downtown_Strathmore
MLS® Listing ID A2124032
Sold Date 04/22/24
Style Bungalow
Bedrooms 2
Full Baths 2
Condo Fees $296
Originating Board Calgary
Year Built 1993
Annual Tax Amount $2,499
Tax Year 2023
Lot Size 2,917 Sqft
Acres 0.07
Property Description
Nestled in the heart of our vibrant community, this charming 2-bedroom, 2-bath adult living villa bungalow is the epitome of comfortable and convenient living. Step inside and be greeted by an abundance of natural light dancing across the vaulted ceilings, creating an airy and inviting atmosphere. The spacious layout provides the perfect canvas for your personal touch, while the lovely kitchen beckons with its ample cabinet and counter space, making meal prep a breeze. Situated in a prime location, you'll find yourself just moments away from the serenity of Kinsmen Park, the greenery of Gray's Park, and scenic walking paths begging to be explored. And with downtown just a leisurely stroll away, you'll have easy access everything it offers. But perhaps the true gem of this villa bungalow is the back deck, where you can relax and unwind while soaking in the breathtaking views that surround you.
Location
Province AB
County Wheatland County
Zoning R3
Direction E
Rooms
Basement None
Interior
Interior Features Ceiling Fan(s), High Ceilings, Skylight(s), Vaulted Ceiling(s)
Heating Forced Air
Cooling None
Flooring Laminate
Appliance Dishwasher, Dryer, Electric Stove, Microwave Hood Fan, Refrigerator, Washer, Window Coverings
Laundry Main Level
Exterior
Garage Single Garage Attached
Garage Spaces 1.0
Garage Description Single Garage Attached
Fence None
Community Features Schools Nearby, Shopping Nearby, Sidewalks, Street Lights
Amenities Available Snow Removal
Roof Type Asphalt Shingle
Porch Patio
Lot Frontage 27.99
Total Parking Spaces 2
Building
Lot Description Front Yard, Views
Foundation Poured Concrete
Architectural Style Bungalow
Level or Stories One
Structure Type Stucco,Wood Frame
Others
HOA Fee Include Insurance,Reserve Fund Contributions,Snow Removal,Trash
Restrictions Adult Living,Pet Restrictions or Board approval Required,Restrictive Covenant,Utility Right Of Way
Tax ID 84795483
Ownership Private
Pets Description Restrictions
Read Less Info
Want to know what your home might be worth? Contact us for a FREE valuation!

Our team is ready to help you sell your home for the highest possible price ASAP
GET MORE INFORMATION

Agent | License ID: LDKATOCAN






