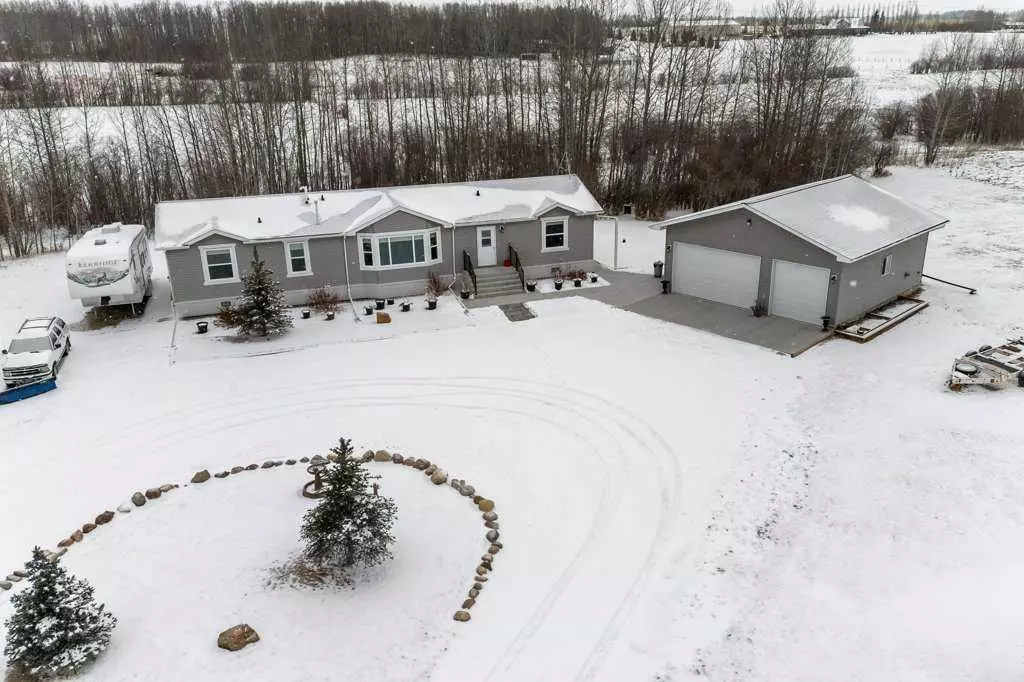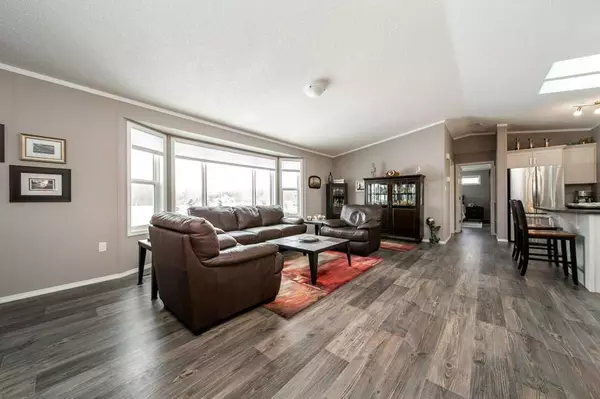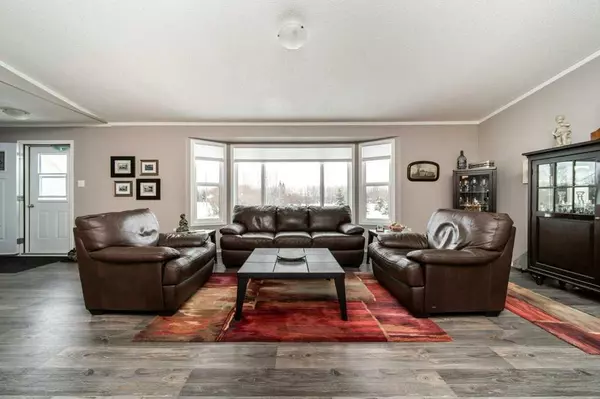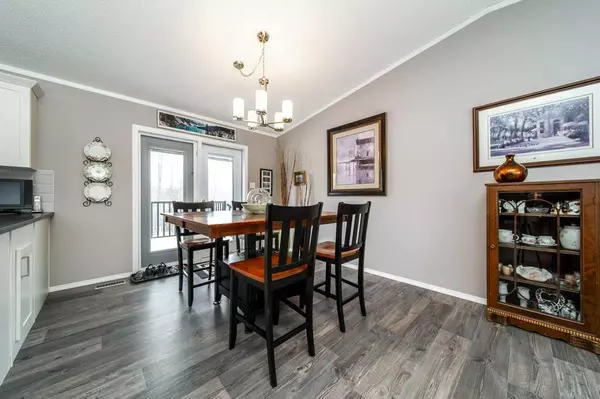$521,500
$509,900
2.3%For more information regarding the value of a property, please contact us for a free consultation.
3 Beds
2 Baths
1,668 SqFt
SOLD DATE : 04/22/2024
Key Details
Sold Price $521,500
Property Type Single Family Home
Sub Type Detached
Listing Status Sold
Purchase Type For Sale
Square Footage 1,668 sqft
Price per Sqft $312
Subdivision Lamorra Landing Estates
MLS® Listing ID A2118958
Sold Date 04/22/24
Style Acreage with Residence,Modular Home
Bedrooms 3
Full Baths 2
Originating Board Calgary
Year Built 2018
Annual Tax Amount $2,702
Tax Year 2023
Lot Size 2.370 Acres
Acres 2.37
Property Description
Welcome to 8 Lamorra Landing Trail! Conveniently located 20 min from Stony Plain, 25 min from Edmonton - showhome quality and completely turn-key, just move in! 3-bed, 2-bath manufactured home is equipped with an open concept kitchen featuring a gas stove, plus plenty of countertops and storage! The dining room opens out to rear deck with a natural gas BBQ hook up and a great view! Relax in the generously sized primary bedroom with a luxurious ensuite.This home also has a separate den outside the 2nd and 3rd bedrooms, plenty of space for a family to enjoy. Situated on 2.37 acres of meticulously landscaped grounds, complete with a 30 x 30 x 12 insulated and heated shop/garage - offering ample space for hobbies or storage. An additional Sea Can serves as a bonus workshop. Property also features: Firepit, horseshoe pit, 30 amp in Garage, an RV dump station and Power hookup. Septic field oversized Built in 2018 and meticulously maintained, this property has too many features to list, and is a must-see!
Location
Province AB
County Parkland County
Zoning Country Residential
Direction S
Rooms
Basement None
Interior
Interior Features Laminate Counters, Pantry, Vaulted Ceiling(s), Vinyl Windows
Heating Forced Air, Natural Gas
Cooling None
Flooring Linoleum
Appliance Dishwasher, Dryer, Garage Control(s), Gas Range, Gas Water Heater, Range Hood, Refrigerator, Washer, Window Coverings
Laundry Main Level
Exterior
Garage Driveway, Heated Garage, Insulated, Triple Garage Detached
Garage Spaces 3.0
Garage Description Driveway, Heated Garage, Insulated, Triple Garage Detached
Fence None
Community Features None
Utilities Available Natural Gas Paid, Electricity Connected, Electricity Paid For, Natural Gas Connected, Heating Paid For, Sewer Connected, Water Paid For
Roof Type Asphalt
Porch Deck
Total Parking Spaces 8
Building
Lot Description Landscaped, Level, Many Trees
Foundation Piling(s)
Sewer Septic Field
Water Well
Architectural Style Acreage with Residence, Modular Home
Level or Stories One
Structure Type Vinyl Siding
Others
Restrictions None Known
Tax ID 57340419
Ownership Private
Read Less Info
Want to know what your home might be worth? Contact us for a FREE valuation!

Our team is ready to help you sell your home for the highest possible price ASAP
GET MORE INFORMATION

Agent | License ID: LDKATOCAN






