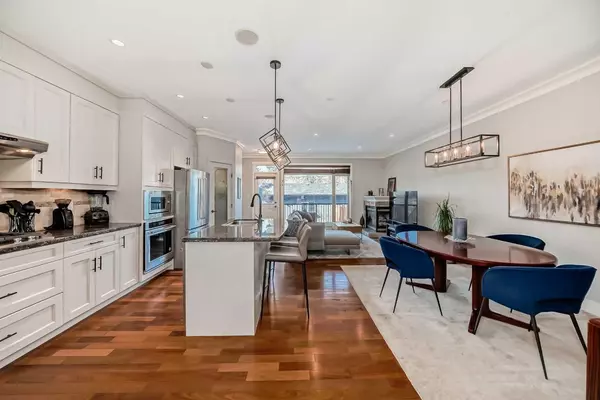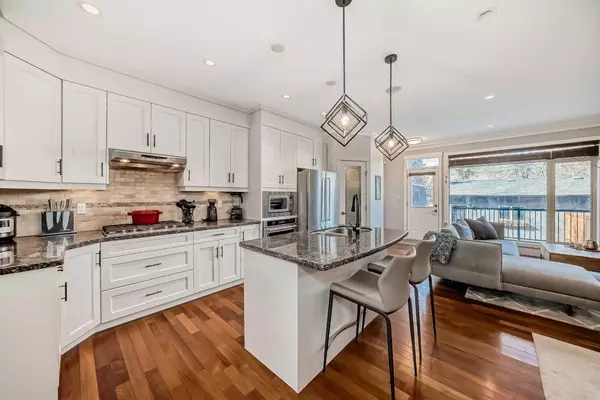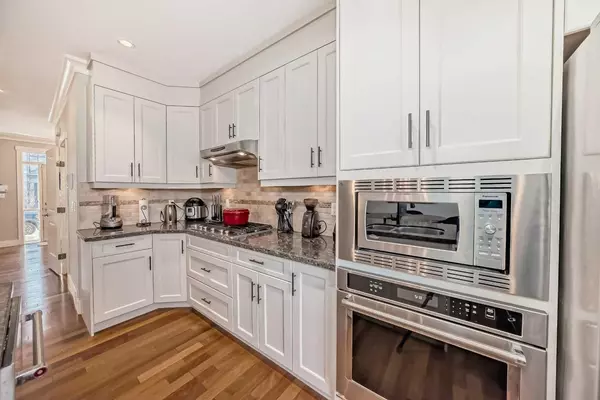$927,500
$899,000
3.2%For more information regarding the value of a property, please contact us for a free consultation.
4 Beds
4 Baths
1,954 SqFt
SOLD DATE : 04/21/2024
Key Details
Sold Price $927,500
Property Type Single Family Home
Sub Type Semi Detached (Half Duplex)
Listing Status Sold
Purchase Type For Sale
Square Footage 1,954 sqft
Price per Sqft $474
Subdivision West Hillhurst
MLS® Listing ID A2123313
Sold Date 04/21/24
Style 2 Storey,Side by Side
Bedrooms 4
Full Baths 3
Half Baths 1
Originating Board Calgary
Year Built 2006
Annual Tax Amount $4,797
Tax Year 2023
Lot Size 3,100 Sqft
Acres 0.07
Property Description
Nestled in a sought-after inner-city location on a tranquil cul-de-sac in West Hillhurst/Parkdale, this extensively updated semi-detached home presents over 2670 square feet of expansive, open living space, perfect for families of all sizes. With 4 bedrooms and 3.5 bathrooms, this property is ideally situated mere steps from a range of amenities, including convenient access to the Bow River, Kensington, city parks, and scenic walkways. The home showcases elegant hardwood flooring throughout the main and upper levels, complemented by a spacious gourmet-style kitchen featuring new stainless steel appliances, granite countertops, and an abundance of stylish cabinetry. Recent upgrades encompass new lighting and plumbing fixtures, enhancing the overall ambiance.
A welcoming front living room offers versatility, while a two-way cozy fireplace adds warmth and character to the family room. The fully finished basement includes a bedroom, expansive games room, a four-piece bath, and heated flooring, with ample storage available in mechanical and under-stair areas. Central air conditioning ensures comfort during warmer months. The primary bedroom is huge and includes a balcony, makeup desk, walk-in closet, and ensuite complete with double sinks, a jetted soaker tub, and a steam shower. Upstairs laundry provides convenience, centrally located on the floor. The upper level boasts 9' ceilings, two skylights, and built-in stereo speakers. Additionally, two other spacious bedrooms each offer walk-in closets and share an additional 4-piece bathroom.
Outside, the yard is fully fenced and landscaped, featuring a generously sized rear deck with a BBQ gas hookup. A drywalled and insulated double garage provides added convenience. This executive home boasts numerous thoughtful features beyond those mentioned. Conveniently located near all Foothills hospital facilities, this home is a must-see addition to your property search!
Location
Province AB
County Calgary
Area Cal Zone Cc
Zoning R-C2
Direction S
Rooms
Basement Finished, Full
Interior
Interior Features Granite Counters, High Ceilings, Jetted Tub, Kitchen Island, No Smoking Home, See Remarks, Walk-In Closet(s), Wired for Sound
Heating Forced Air
Cooling Central Air
Flooring Carpet, Ceramic Tile, Hardwood
Fireplaces Number 1
Fireplaces Type Gas
Appliance Built-In Oven, Central Air Conditioner, Dishwasher, Dryer, Garage Control(s), Gas Cooktop, Microwave, Range Hood, Washer, Window Coverings
Laundry Laundry Room, Upper Level
Exterior
Garage Double Garage Detached
Garage Spaces 2.0
Garage Description Double Garage Detached
Fence Fenced
Community Features Park, Playground, Schools Nearby, Shopping Nearby, Sidewalks, Street Lights, Walking/Bike Paths
Roof Type Asphalt
Porch Deck, See Remarks
Lot Frontage 7.61
Total Parking Spaces 2
Building
Lot Description Back Lane, Back Yard, Lawn, Level, Rectangular Lot, See Remarks
Foundation Poured Concrete
Architectural Style 2 Storey, Side by Side
Level or Stories Two
Structure Type Stone,Stucco,Wood Frame
Others
Restrictions None Known
Tax ID 83100395
Ownership Private
Read Less Info
Want to know what your home might be worth? Contact us for a FREE valuation!

Our team is ready to help you sell your home for the highest possible price ASAP
GET MORE INFORMATION

Agent | License ID: LDKATOCAN






