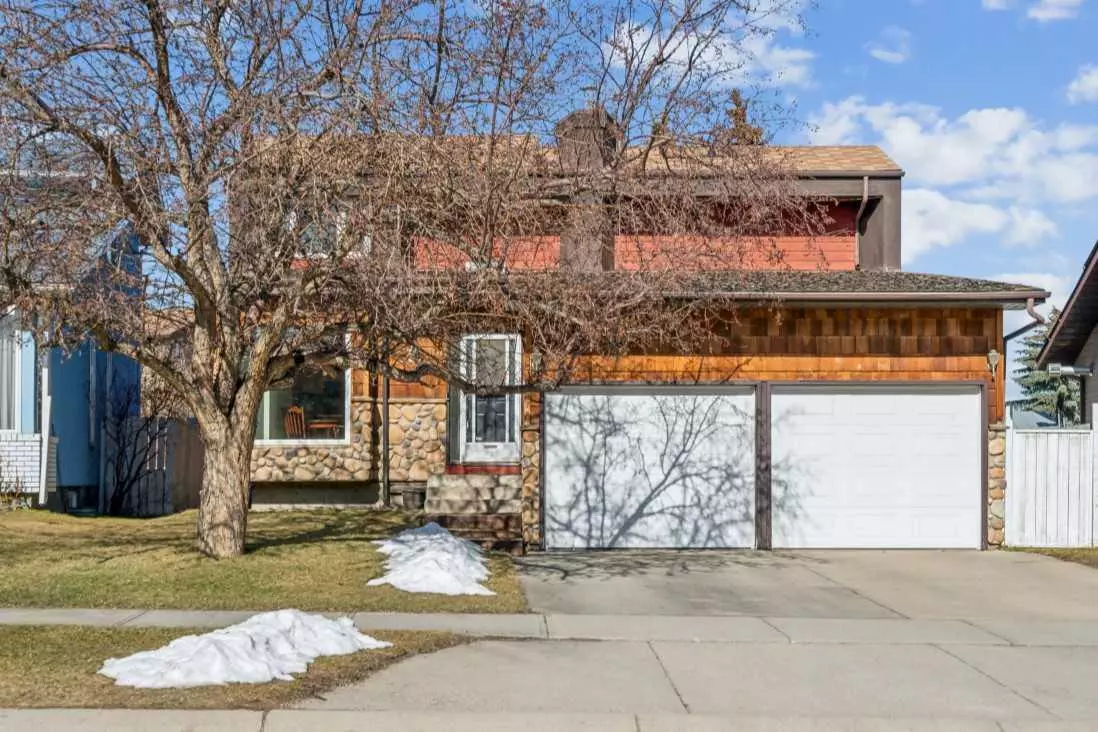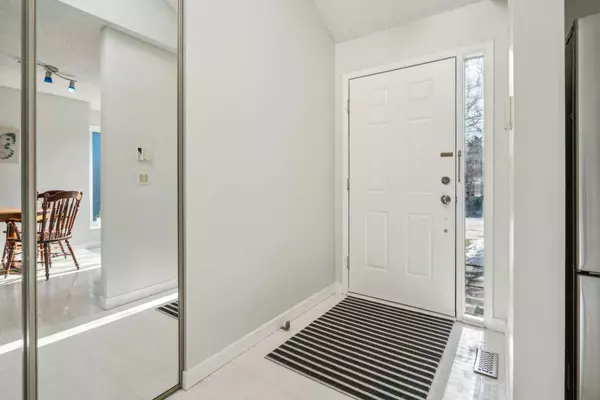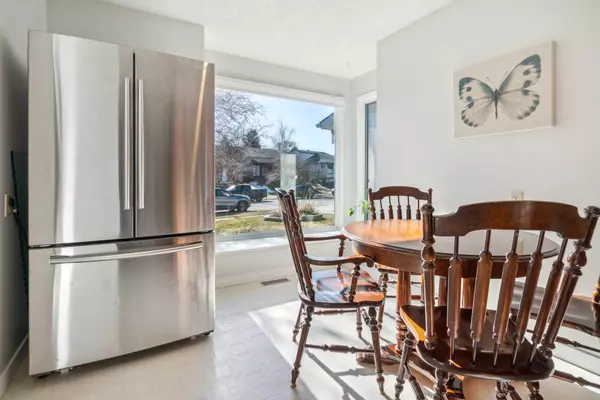$652,000
$649,900
0.3%For more information regarding the value of a property, please contact us for a free consultation.
4 Beds
3 Baths
1,777 SqFt
SOLD DATE : 04/21/2024
Key Details
Sold Price $652,000
Property Type Single Family Home
Sub Type Detached
Listing Status Sold
Purchase Type For Sale
Square Footage 1,777 sqft
Price per Sqft $366
Subdivision Beddington Heights
MLS® Listing ID A2122038
Sold Date 04/21/24
Style 4 Level Split
Bedrooms 4
Full Baths 2
Half Baths 1
Originating Board Calgary
Year Built 1981
Annual Tax Amount $3,289
Tax Year 2023
Lot Size 5,500 Sqft
Acres 0.13
Property Description
Check out 3D Tour | Open House on April 14(Sunday) 3pm-5pm | Rare opportunity to own an immaculate house with 4 bedrooms, 2.5 bathrooms in this 4 level split house over 2,372 sqft living space with fully developed basement. Huge backyard backing onto the park and playground is a bonus! Each floor serves its purpose and exudes pride of ownership with the recent renovation of new vinyl flooring in the living room, new carpet and fresh coated paint on above ground levels, and new fans just installed in each bathrooms. The skylight in the foyer and the nook with large windows bring abundance of natural light. The kitchen features ample cabinetry, wooden countertops, pantry, and 2x stainless steel refrigerators. The dining room fits a large table, and the corner windows in the living room overlooking the backyard. The lower level has a wood-burning fireplace, and you can use this area as a family room or study room or home office. Off to the deck to enjoy alfresco lunch or evening wines or BBQ festivities with a great view. Upstairs, you will find two spacious bedrooms, 4pc bathroom, and the primary bedroom with walk-in closet and another 4pc bathroom. Finished basement has a huge recreation area, 4th bedroom, and a crawl space to store all your seasonal gear. This home has been updated with toilet replacement, newer windows, newer garage door, newer laundry set, water softener, under the sink drinking water system, and furnace & water heater replacement in 2022. Perfect location to raise children with only a few minutes walk to two schools, green spaces, playground, off-leash park, pathways, and close to all amenities and major roads. Fantastic family home! Best value! Don’t miss it.
Location
Province AB
County Calgary
Area Cal Zone N
Zoning R-C1
Direction E
Rooms
Basement Finished, Full
Interior
Interior Features Built-in Features, Ceiling Fan(s), No Animal Home, No Smoking Home, Skylight(s)
Heating Forced Air
Cooling None
Flooring Carpet, Vinyl Plank
Fireplaces Number 1
Fireplaces Type Wood Burning
Appliance Dishwasher, Dryer, Electric Stove, Garage Control(s), Garburator, Microwave, Refrigerator, Washer, Water Softener, Window Coverings
Laundry Main Level
Exterior
Garage Double Garage Attached
Garage Spaces 2.0
Garage Description Double Garage Attached
Fence Fenced
Community Features Playground, Schools Nearby, Shopping Nearby, Street Lights, Walking/Bike Paths
Roof Type Asphalt Shingle
Porch Deck
Lot Frontage 45.05
Total Parking Spaces 4
Building
Lot Description Back Yard, Backs on to Park/Green Space, Few Trees, No Neighbours Behind, Landscaped, Views
Foundation Poured Concrete
Architectural Style 4 Level Split
Level or Stories 4 Level Split
Structure Type Stone,Vinyl Siding,Wood Frame
Others
Restrictions None Known
Tax ID 82667722
Ownership Private
Read Less Info
Want to know what your home might be worth? Contact us for a FREE valuation!

Our team is ready to help you sell your home for the highest possible price ASAP
GET MORE INFORMATION

Agent | License ID: LDKATOCAN






