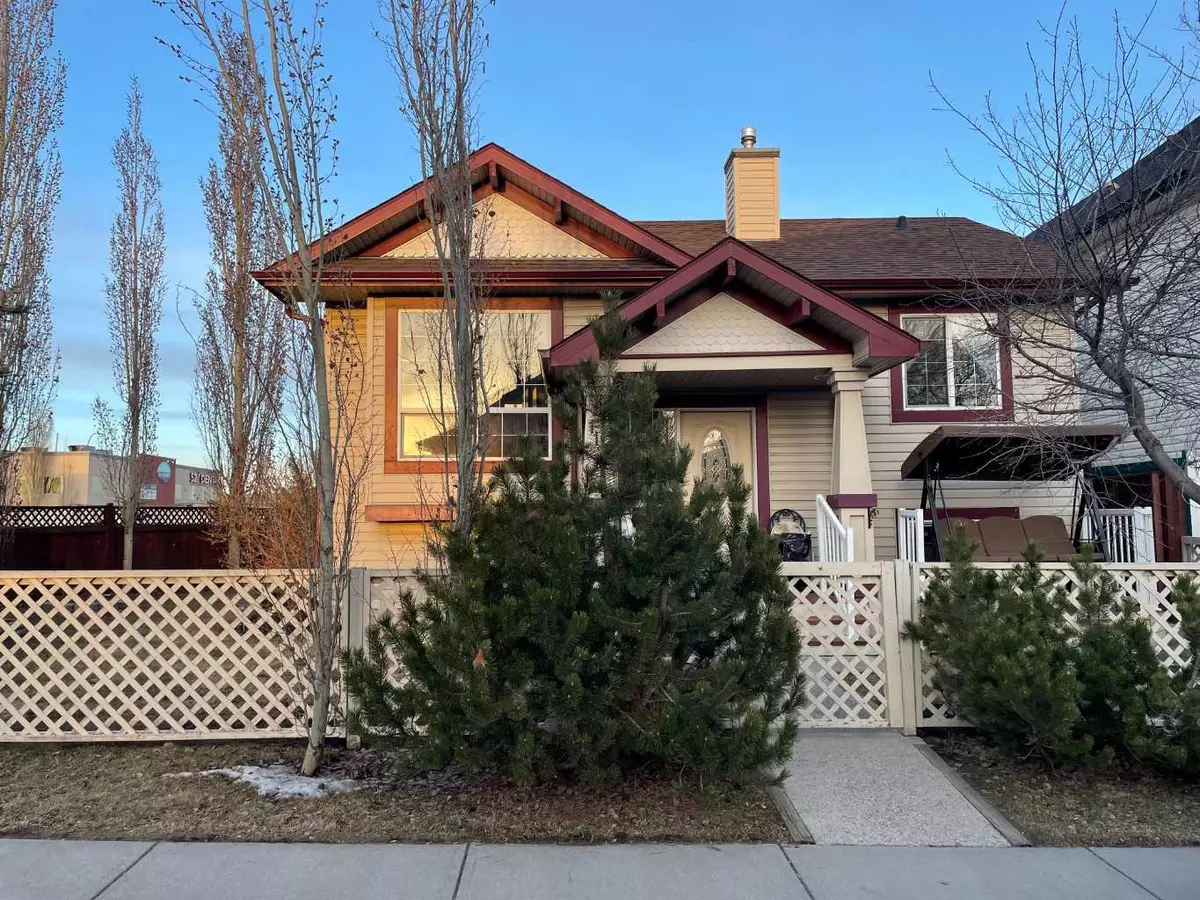$505,000
$499,900
1.0%For more information regarding the value of a property, please contact us for a free consultation.
3 Beds
1 Bath
808 SqFt
SOLD DATE : 04/21/2024
Key Details
Sold Price $505,000
Property Type Single Family Home
Sub Type Detached
Listing Status Sold
Purchase Type For Sale
Square Footage 808 sqft
Price per Sqft $625
Subdivision Erin Woods
MLS® Listing ID A2122410
Sold Date 04/21/24
Style Bi-Level
Bedrooms 3
Full Baths 1
Originating Board Calgary
Year Built 1998
Annual Tax Amount $2,369
Tax Year 2023
Lot Size 4,133 Sqft
Acres 0.09
Property Description
Fabulous single family home with oversized heated garage with amazing landscaped fenced yard in a convenient location! A corner lot with great curb appeal. As you open the front gate you're welcomed with a double wide front porch, great for enjoying the afternoon sun. Enter the home & find the main living areas freshly painted & laminate flooring that runs up the staircase & through the upper floor. The living room is light & bright with a big window at the front + 2 more windows. The kitchen is open to the dining area for convenience. There's a dual sink with a Moen pull-out tap & double corner windows above. A great stainless steel fridge with bottom freezer too. Pantry is a must. Check out the handy white cabinet on rollers great for keeping your recycling & garbage in + offers extra countertop-workspace. The dining area fits a nice table set & features a contemporary light fixture + there are 2 pendant lights as well. Down the hall find the master bedroom with double closets. Centrally located is the 4 piece bathroom complete with tub/shower combo. Modern lighting + taps & a vanity with cupboard below for all your things. Second bedroom is a decent size & offers a shelf built into the wall. Head downstairs & find the family/rec room a nice size for watching shows, playing games etc. Third bedroom is larger that those upstairs so could be the Master if needed. Wardrobe will be included if wanted. Next room could be a 4th bedroom/den/flex room or maybe a music room. Previous owner indicated it was built with more sound-proofing. Needs flooring. Laundry room is very large with easy capabilities to build another bathroom to your specifications. R.I & new toilet (in box) are located in here already! Maytag Washer & Dryer are only about 5 years old & located below window for natural light. Lots of storage under stairwell accessible from laundry/utility room or from a designated door by the flex room. Walk out the back door located right off the dining room, perfect for summer Bbq's! Incredible double decks nestled between house & garage offer so many options for furniture & outdoor enjoyment. This fully fenced yard is stunning & a perfect place for family, pets or kids to gather. Grow your own apples with a Gala & MacIntosh apple trees! Chokecherry tree & other mature trees for privacy! Firepit & Shed included too! Ground level patio by garage is also fabulous to enjoy the sun late day. Options here to enjoy the sun or the shade in the heat of the summer! Inside the main floor find 3 ceiling fan/lights to keep you comfortable all summer. Oversized 22'x22'double garage built in 2013 has a gasline & is heated -not insulated though, + wired for 220volt & has a storage loft. Hot water tank (50 gallon) & house shingles replaced approx 2018. Walk to school/park/community center all at the end of the block or head out thru the neighborhood path to the bus or shopping amenities. Corner property offers extra parking along the side as the road runs past to access back alley.
Location
Province AB
County Calgary
Area Cal Zone E
Zoning R-C1N
Direction W
Rooms
Basement Finished, Full
Interior
Interior Features Bathroom Rough-in, Ceiling Fan(s)
Heating Forced Air
Cooling None
Flooring Laminate, Linoleum
Appliance Dishwasher, Dryer, Electric Stove, Range Hood, Refrigerator, Washer, Window Coverings
Laundry In Basement
Exterior
Garage 220 Volt Wiring, Double Garage Detached, Heated Garage, Oversized
Garage Spaces 2.0
Garage Description 220 Volt Wiring, Double Garage Detached, Heated Garage, Oversized
Fence Fenced
Community Features Park, Playground, Schools Nearby, Shopping Nearby, Sidewalks, Walking/Bike Paths
Roof Type Asphalt Shingle
Porch Deck, Front Porch, Patio
Lot Frontage 48.0
Total Parking Spaces 2
Building
Lot Description Back Lane, Back Yard, Corner Lot, Fruit Trees/Shrub(s), Front Yard, Landscaped, Many Trees, See Remarks
Foundation Poured Concrete
Architectural Style Bi-Level
Level or Stories Bi-Level
Structure Type Vinyl Siding,Wood Frame
Others
Restrictions Utility Right Of Way
Tax ID 83200225
Ownership Private
Read Less Info
Want to know what your home might be worth? Contact us for a FREE valuation!

Our team is ready to help you sell your home for the highest possible price ASAP
GET MORE INFORMATION

Agent | License ID: LDKATOCAN






