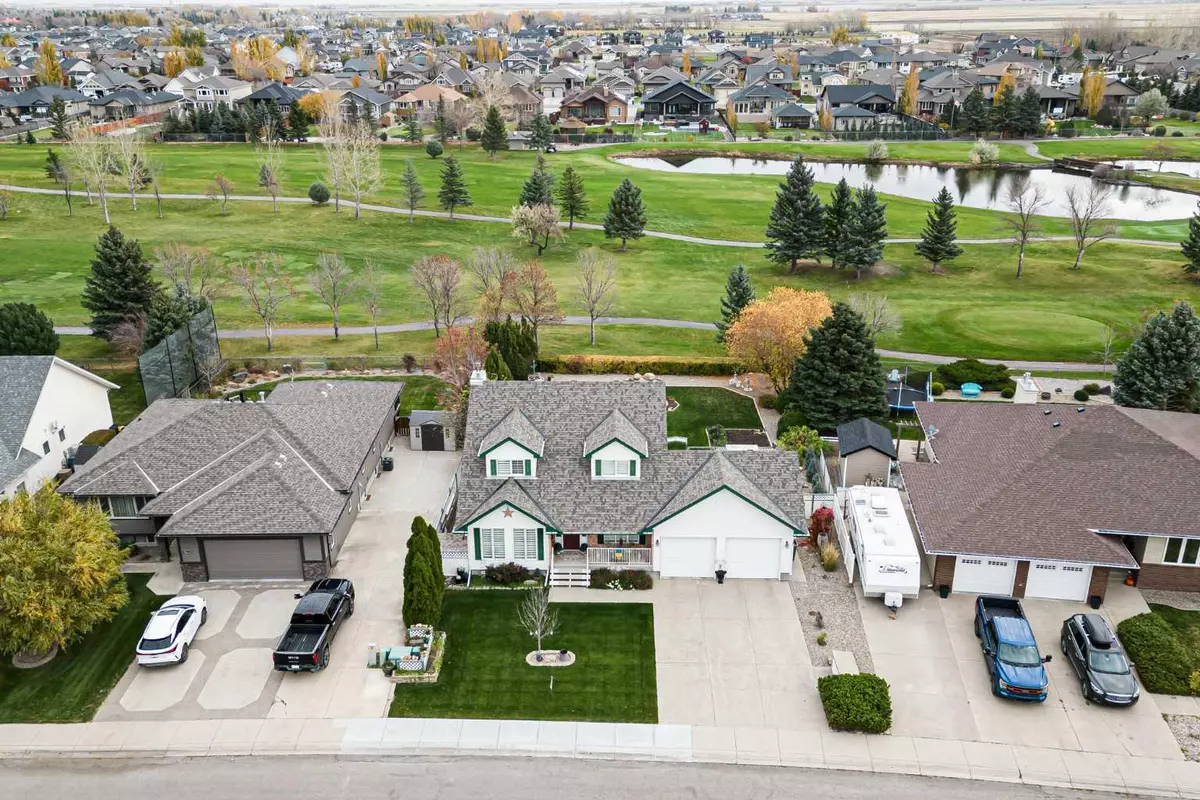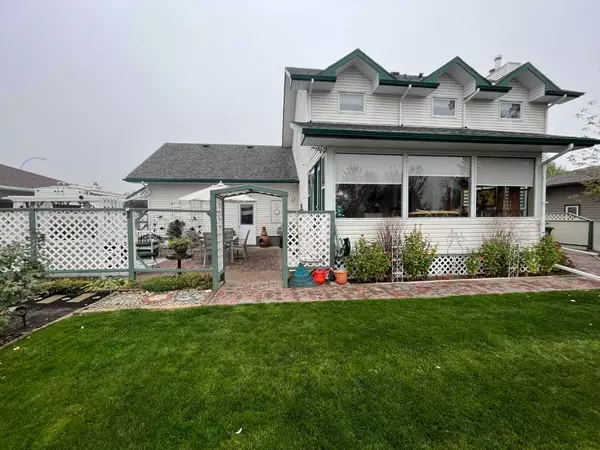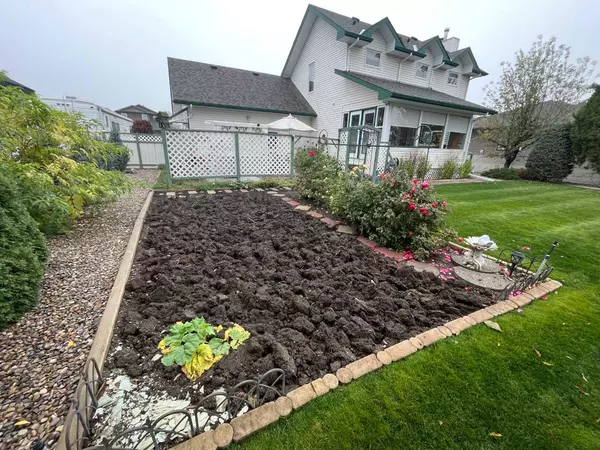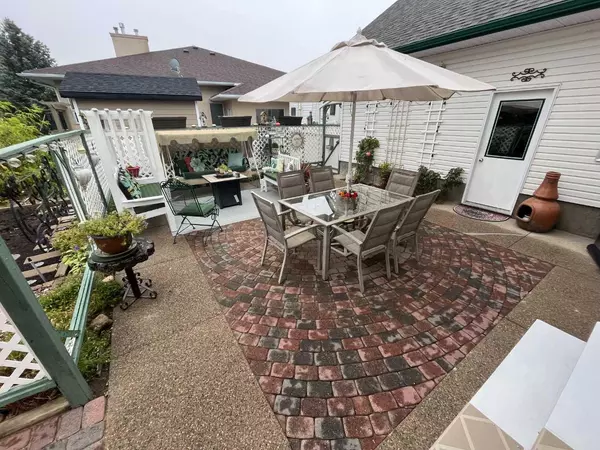$560,000
$549,900
1.8%For more information regarding the value of a property, please contact us for a free consultation.
3 Beds
4 Baths
1,635 SqFt
SOLD DATE : 04/21/2024
Key Details
Sold Price $560,000
Property Type Single Family Home
Sub Type Detached
Listing Status Sold
Purchase Type For Sale
Square Footage 1,635 sqft
Price per Sqft $342
MLS® Listing ID A2124545
Sold Date 04/21/24
Style 2 Storey
Bedrooms 3
Full Baths 3
Half Baths 1
Originating Board Lethbridge and District
Year Built 1993
Annual Tax Amount $4,281
Tax Year 2023
Lot Size 8,320 Sqft
Acres 0.19
Property Description
Spectacular Cape Cod style two story custom built executive home nestled on a large fully landscaped lot with wide open space and spectacular view is meant for you. This impeccable one owner home has everything that you could dream of. The street appeal is incredible from the dormer windows with new Hunter Douglas Blinds to the covered front veranda this property screams "We are Home". Very traditional design with formal dining room, living room , family room with a gas/wood fireplace , kitchen and half bathroom on the main floor, with an East facing completely enclosed 8X18 sunroom backing onto the golf course , what a way to start your day with breakfast in Paradise. Upstairs you have the Primary bedroom and ensuite , a second bedroom , a four piece bath with jetted tub and large laundry with counter and sink for every day convenience. The Basement is fully developed with a large family room , guest bedroom with its own ensuite. The large double insulated and drywalled garage has a walk out to a beautiful stone patio , fantastic landscaped yard backing right on to a fantastic green space . If you are ready to dream big , call your favourite realtor to view this gem today.
Location
Province AB
County Lethbridge County
Zoning Residential
Direction W
Rooms
Basement Finished, Full
Interior
Interior Features Ceiling Fan(s), Chandelier, French Door, Granite Counters, High Ceilings, Jetted Tub, No Animal Home, No Smoking Home
Heating Forced Air
Cooling Central Air
Flooring Carpet, Hardwood, Linoleum
Fireplaces Number 1
Fireplaces Type Family Room, Gas
Appliance Central Air Conditioner, Dishwasher, Electric Stove, Garage Control(s), Refrigerator, Washer/Dryer
Laundry Upper Level
Exterior
Garage Double Garage Attached
Garage Spaces 2.0
Garage Description Double Garage Attached
Fence Fenced
Community Features Golf, Schools Nearby, Shopping Nearby, Sidewalks, Street Lights
Roof Type Asphalt Shingle
Porch Deck, Enclosed, Front Porch, Patio
Lot Frontage 64.0
Total Parking Spaces 4
Building
Lot Description Close to Clubhouse, On Golf Course
Foundation Poured Concrete
Architectural Style 2 Storey
Level or Stories Two
Structure Type Concrete,Mixed
Others
Restrictions None Known
Tax ID 56506650
Ownership Private
Read Less Info
Want to know what your home might be worth? Contact us for a FREE valuation!

Our team is ready to help you sell your home for the highest possible price ASAP
GET MORE INFORMATION

Agent | License ID: LDKATOCAN






