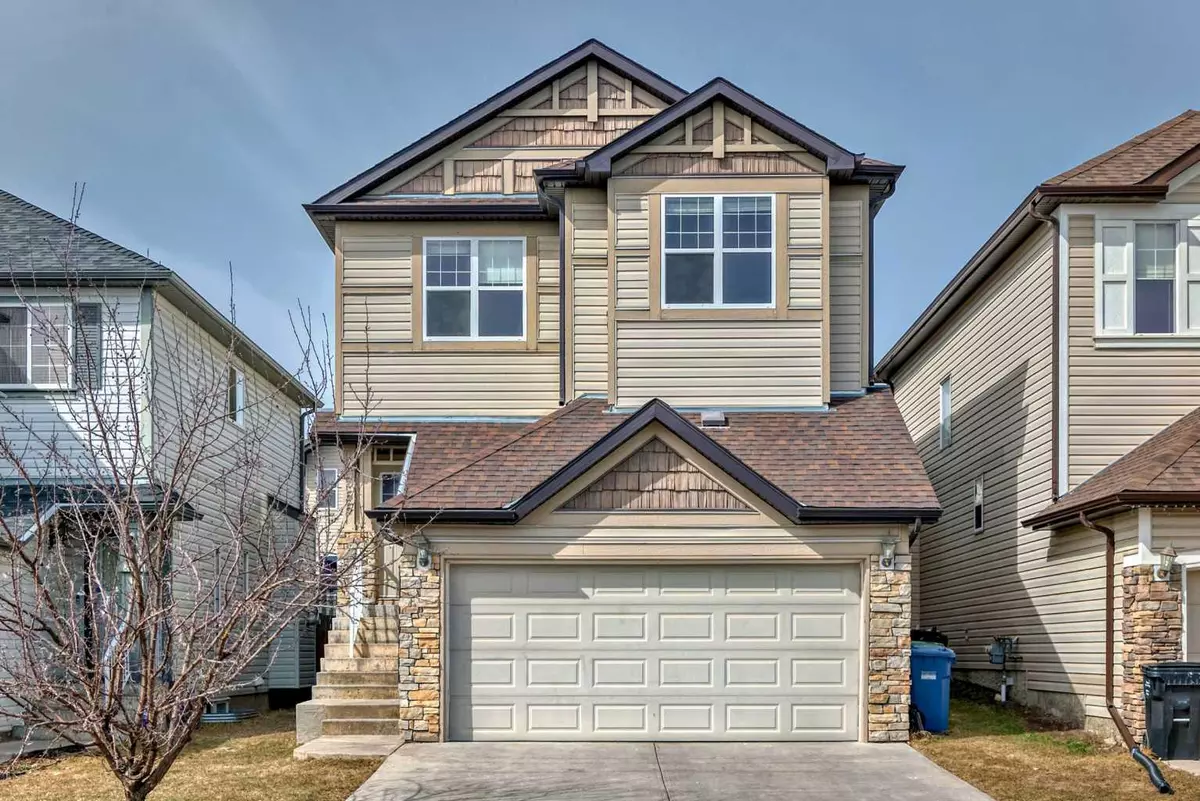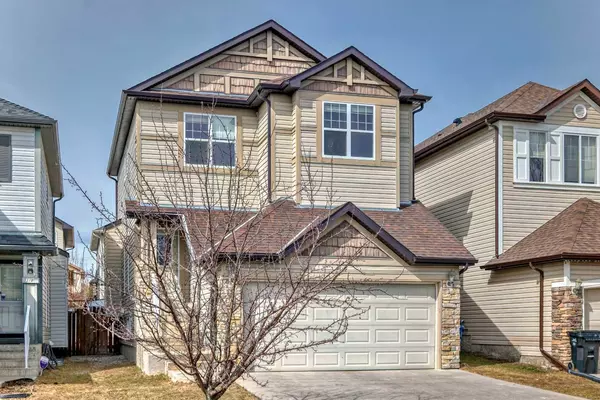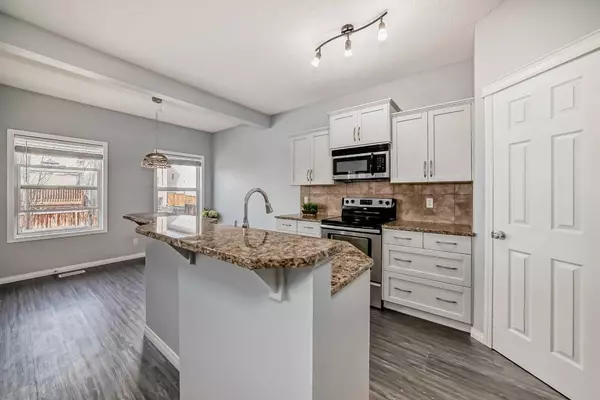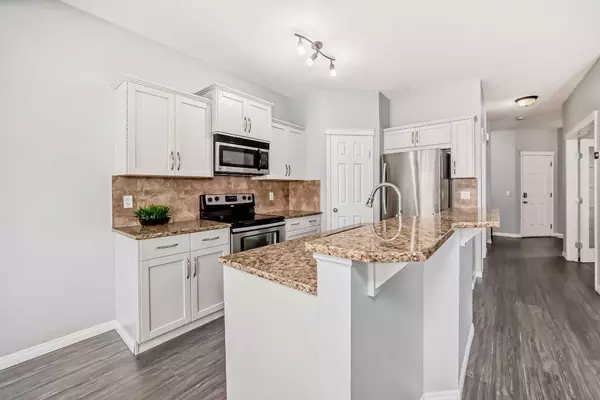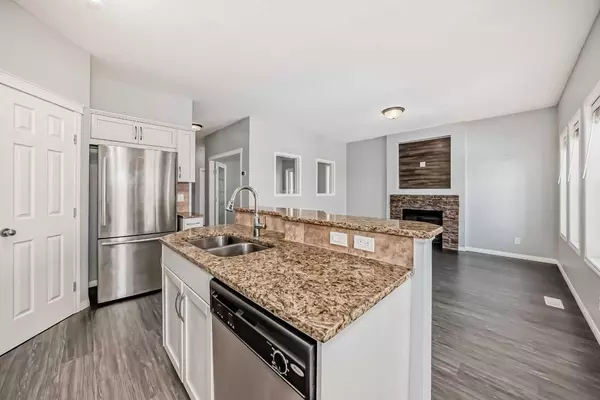$670,000
$679,900
1.5%For more information regarding the value of a property, please contact us for a free consultation.
4 Beds
3 Baths
1,831 SqFt
SOLD DATE : 04/21/2024
Key Details
Sold Price $670,000
Property Type Single Family Home
Sub Type Detached
Listing Status Sold
Purchase Type For Sale
Square Footage 1,831 sqft
Price per Sqft $365
Subdivision Bridlewood
MLS® Listing ID A2121813
Sold Date 04/21/24
Style 2 Storey
Bedrooms 4
Full Baths 2
Half Baths 1
Originating Board Calgary
Year Built 2008
Annual Tax Amount $3,653
Tax Year 2023
Lot Size 3,778 Sqft
Acres 0.09
Property Description
Welcome to 366 Bridleridge View SW, nestled on a tranquil street. This charming 4-bedroom home, boasting 2,571 square feet of living space, welcomes you with a radiant main floor. Here's a glimpse of the practical amenities enriching daily life: Open Concept Great Room: Immerse yourself in a spacious area bathed in natural light streaming through expansive windows, creating an inviting ambiance. Gather around the gas fireplace for intimate moments with loved ones. Main Floor Office: Embrace a serene workspace ideal for remote work or creative pursuits, providing an inspiring environment. Fully Finished Basement with Fourth Bedroom: Unleash the versatility of the lower level, which can be tailored to become a home theater, fitness haven, or dynamic play area, meeting your family's diverse needs. Second-Floor Laundry: Say goodbye to the inconvenience of lugging laundry up and down stairs, thanks to the convenience of a second-floor laundry setup. Elegantly Appointed Bathrooms: Indulge in two and a half meticulously designed bathrooms, seamlessly blending elegance with practicality to enhance your daily routines. Front Attached Double Garage: Experience the convenience of parking your vehicles within the comfort of your own home, sheltered by the accessibility of a front attached double garage. Close to schools, parks, shopping centers, Spruce Meadows and the Ring Road, this residence offers a prime location that elevates everyday living. Don't miss this opportunity - book your showing today!
Location
Province AB
County Calgary
Area Cal Zone S
Zoning R-1N
Direction E
Rooms
Basement Finished, Full
Interior
Interior Features Breakfast Bar, French Door, Granite Counters, Kitchen Island, Pantry, Soaking Tub
Heating Forced Air
Cooling None
Flooring Carpet, Laminate, Tile
Fireplaces Number 1
Fireplaces Type Gas
Appliance Dishwasher, Dryer, Electric Stove, Garage Control(s), Microwave Hood Fan, Refrigerator, Washer, Window Coverings
Laundry Upper Level
Exterior
Garage Double Garage Attached
Garage Spaces 2.0
Garage Description Double Garage Attached
Fence Fenced
Community Features Park, Schools Nearby, Shopping Nearby, Sidewalks
Roof Type Asphalt Shingle
Porch Deck
Lot Frontage 32.15
Total Parking Spaces 4
Building
Lot Description Back Yard, Front Yard, Lawn, Rectangular Lot
Foundation Poured Concrete
Architectural Style 2 Storey
Level or Stories Two
Structure Type Stone,Vinyl Siding,Wood Frame
Others
Restrictions Utility Right Of Way
Tax ID 83049381
Ownership Private
Read Less Info
Want to know what your home might be worth? Contact us for a FREE valuation!

Our team is ready to help you sell your home for the highest possible price ASAP
GET MORE INFORMATION

Agent | License ID: LDKATOCAN

