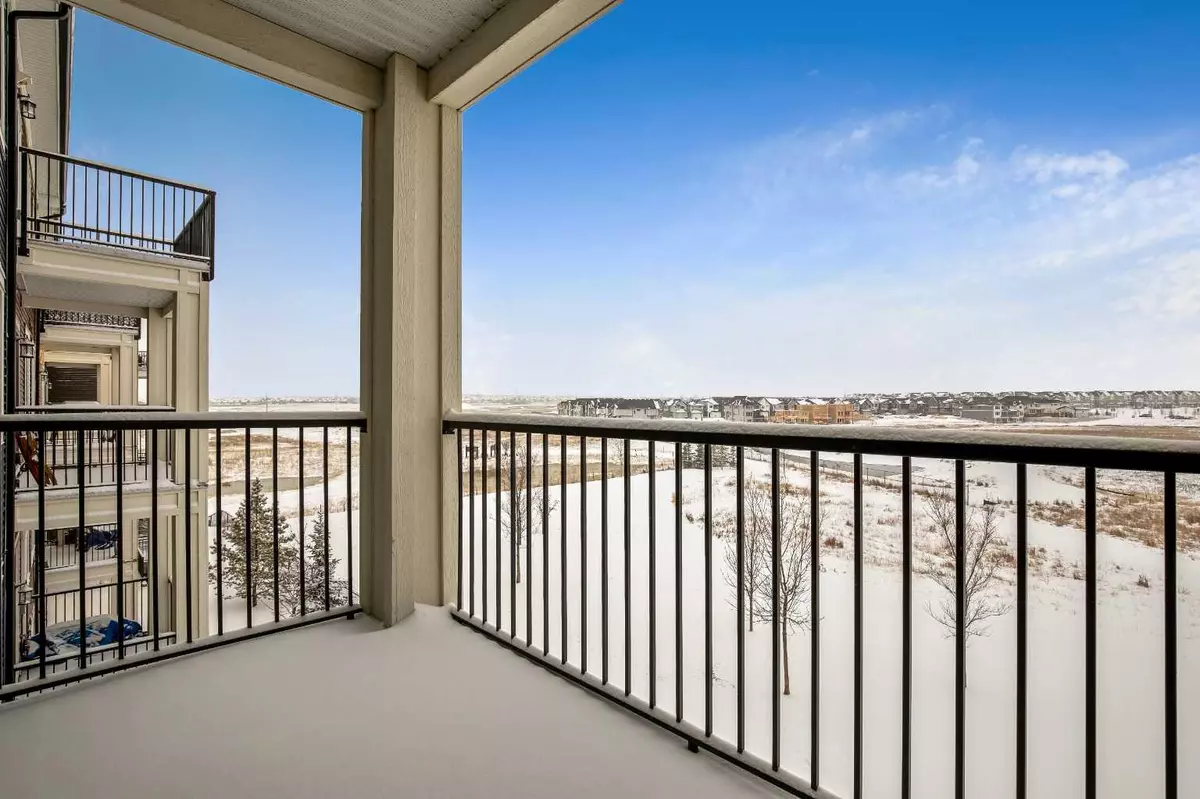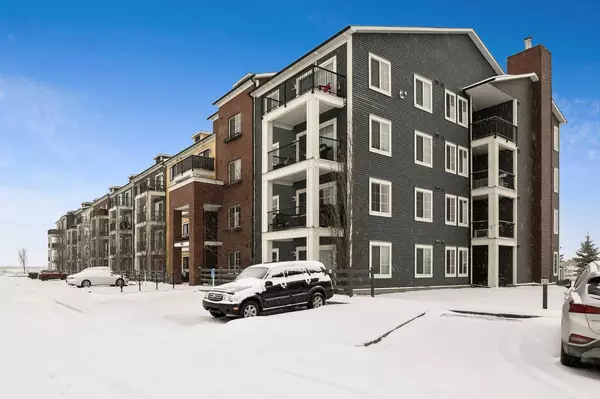$357,500
$349,900
2.2%For more information regarding the value of a property, please contact us for a free consultation.
3 Beds
2 Baths
880 SqFt
SOLD DATE : 04/20/2024
Key Details
Sold Price $357,500
Property Type Condo
Sub Type Apartment
Listing Status Sold
Purchase Type For Sale
Square Footage 880 sqft
Price per Sqft $406
Subdivision Copperfield
MLS® Listing ID A2116740
Sold Date 04/20/24
Style Low-Rise(1-4)
Bedrooms 3
Full Baths 2
Condo Fees $457/mo
Originating Board Calgary
Year Built 2017
Annual Tax Amount $1,449
Tax Year 2023
Property Description
Welcome to Copperstone Park III. this delightful 3 bedroom condo offering a comfortable and stylish living space spanning 880 square feet. Nestled in a prime location, this condo presents an ideal opportunity for those seeking convenience, comfort, and modern living.This wonderful 880 sq ft apartment condo is clean, bright, and AMAZING MOUNTAIN VIEWS . Affordable living in Calgary.As you step inside this light and bright unit, you'll immediately notice the comfortable ambiance created by open floor plan,high ceiling and brand new VINYL plank flooring. This nice unit also offers 3 large size bedrooms are conveniently located on opposite sides of the unit, 2 luxurious full bathrooms with quartz countertop,The primary bedroom is very spacious with walk-through closet and 4-piece ensuite; the second and third bedroom is nearby 4-piece bathroom. and an open concept Kitchen includes stainless steel appliances, quartz counters. The living room is enriched with a large patio door access to your west facing balcony, overlooking a huge GREEN SPACE with a pond and a beautiful walking path. In addition, this condo also offers IN-SUITE LAUNDRY. one TITLED underground parking,assigned STORAGE locker and low condo fees! a huge living space. Upgraded lighting fixtures throughout the unit create a warm and inviting ambiance, making it a pleasure to relax or entertain. you can embrace the dynamic lifestyle. Don't miss out on the opportunity to own this charming 3 bedroom condo offering comfort, convenience, and a modern lifestyle. Contact your realtor today to schedule a viewing and make this your new home!
Location
Province AB
County Calgary
Area Cal Zone Se
Zoning M-2 d150
Direction W
Interior
Interior Features High Ceilings, Open Floorplan, Quartz Counters
Heating Baseboard
Cooling Window Unit(s)
Flooring Carpet, Vinyl Plank
Appliance Dishwasher, Electric Stove, Garburator, Microwave Hood Fan, Refrigerator, Washer/Dryer
Laundry In Unit
Exterior
Garage Heated Garage, Titled, Underground
Garage Description Heated Garage, Titled, Underground
Community Features Park, Playground, Schools Nearby, Shopping Nearby, Sidewalks, Walking/Bike Paths
Amenities Available Community Gardens, Elevator(s), Park, Parking
Porch Balcony(s)
Exposure W
Total Parking Spaces 1
Building
Story 4
Architectural Style Low-Rise(1-4)
Level or Stories Single Level Unit
Structure Type Wood Frame
Others
HOA Fee Include Common Area Maintenance,Gas,Heat,Parking,Professional Management,Reserve Fund Contributions,Sewer,Snow Removal,Trash,Water
Restrictions None Known
Tax ID 83230455
Ownership Private
Pets Description Restrictions
Read Less Info
Want to know what your home might be worth? Contact us for a FREE valuation!

Our team is ready to help you sell your home for the highest possible price ASAP
GET MORE INFORMATION

Agent | License ID: LDKATOCAN






