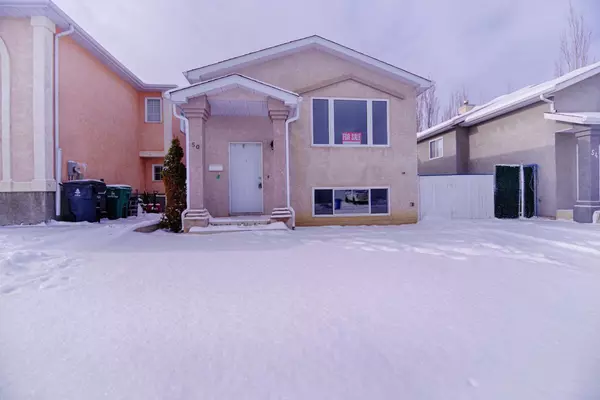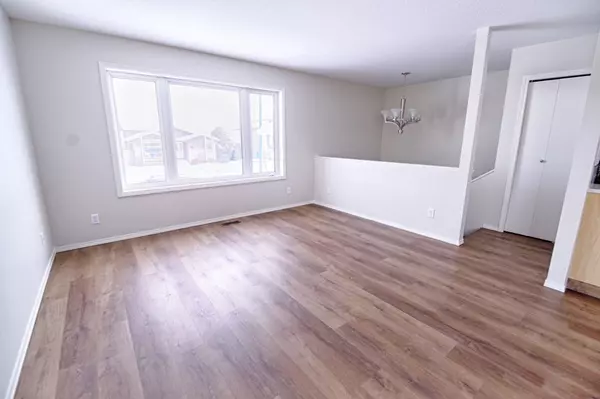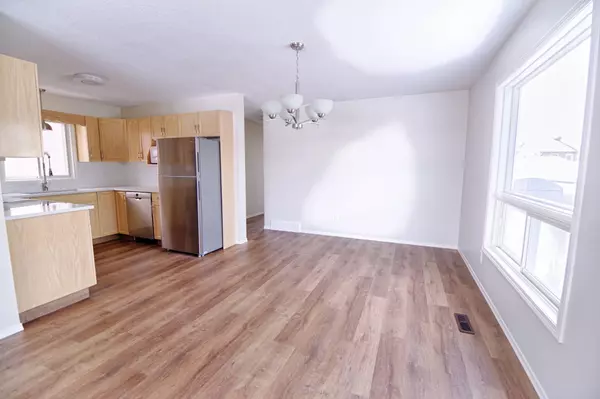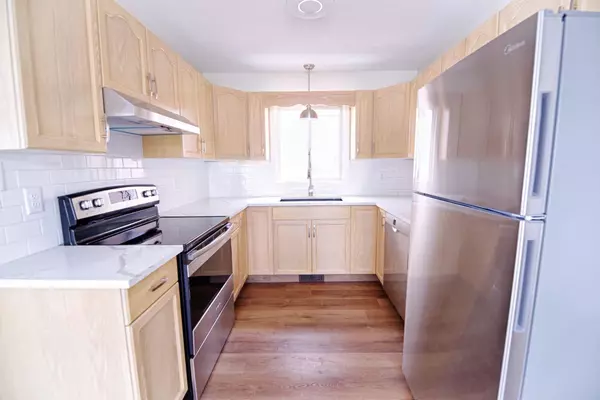$325,000
$339,900
4.4%For more information regarding the value of a property, please contact us for a free consultation.
4 Beds
2 Baths
868 SqFt
SOLD DATE : 04/20/2024
Key Details
Sold Price $325,000
Property Type Single Family Home
Sub Type Detached
Listing Status Sold
Purchase Type For Sale
Square Footage 868 sqft
Price per Sqft $374
Subdivision Indian Battle Heights
MLS® Listing ID A2107761
Sold Date 04/20/24
Style Bi-Level
Bedrooms 4
Full Baths 2
Originating Board Lethbridge and District
Year Built 1994
Annual Tax Amount $2,759
Tax Year 2023
Lot Size 3,677 Sqft
Acres 0.08
Property Description
Discover your dream in this newly renovated 4-bedroom, 2-bathroom bi-level, boasting a freshly upgraded kitchen with brand new appliances, flooring, paint. Outside of that you can enjoy the central AC for those hot summer nights! Relax and entertain in the spacious backyard, with room for a future garage to enhance your lifestyle. This cute home is nestled in a welcoming neighborhood near schools, parks, and the YMCA,. This home offers the perfect blend of comfort and convenience. With grocery stores and amenities just moments away, you'll enjoy the ease of everyday living. With modern amenities and potential for expansion, seize this opportunity and call your favourite realtor today!
Location
Province AB
County Lethbridge
Zoning R-CM
Direction E
Rooms
Basement Finished, Full
Interior
Interior Features Sump Pump(s)
Heating Forced Air
Cooling Central Air
Flooring Carpet, Laminate
Appliance Dishwasher, Refrigerator, Stove(s)
Laundry In Basement
Exterior
Garage Parking Pad
Garage Description Parking Pad
Fence Fenced
Community Features Park, Playground, Schools Nearby, Sidewalks, Street Lights
Roof Type Asphalt Shingle
Porch None
Lot Frontage 34.0
Total Parking Spaces 1
Building
Lot Description Back Yard, Interior Lot, Landscaped
Foundation Poured Concrete
Architectural Style Bi-Level
Level or Stories Two
Structure Type Vinyl Siding
Others
Restrictions None Known
Tax ID 83398522
Ownership Private
Read Less Info
Want to know what your home might be worth? Contact us for a FREE valuation!

Our team is ready to help you sell your home for the highest possible price ASAP
GET MORE INFORMATION

Agent | License ID: LDKATOCAN






