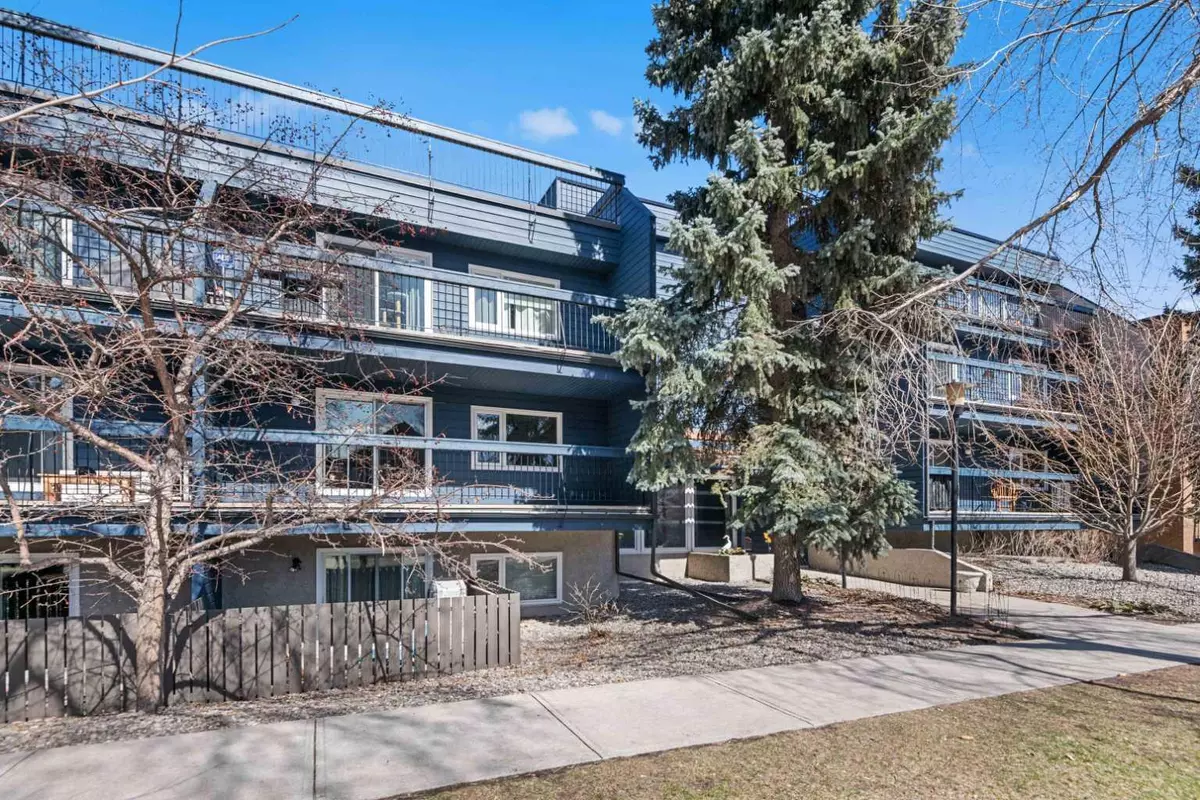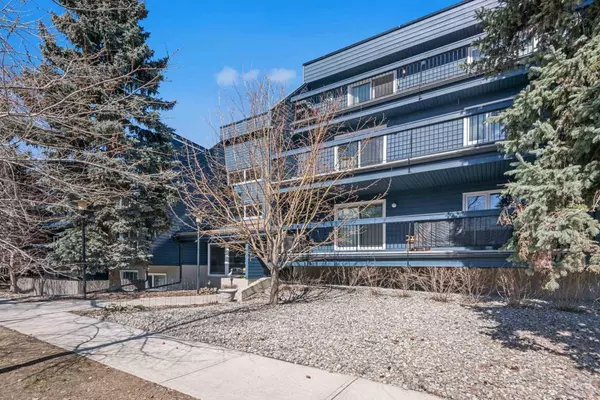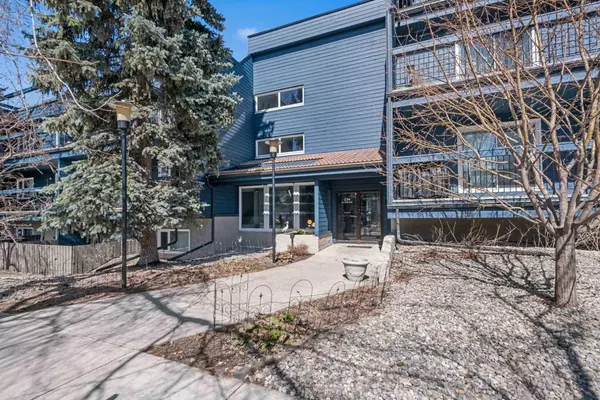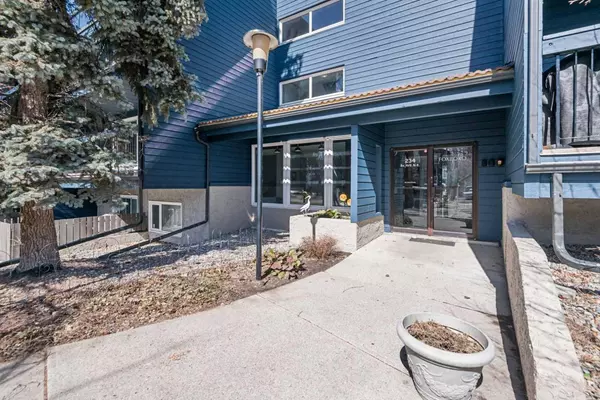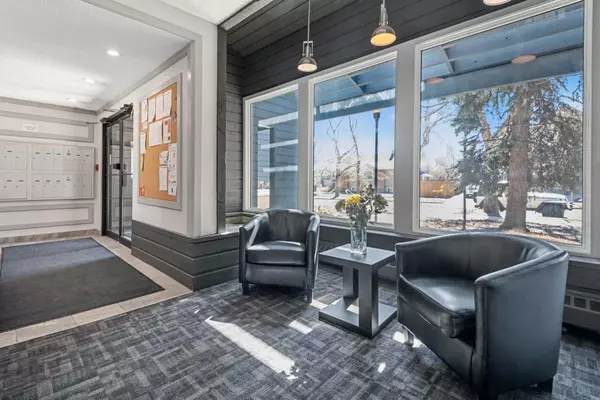$254,359
$245,800
3.5%For more information regarding the value of a property, please contact us for a free consultation.
1 Bed
1 Bath
670 SqFt
SOLD DATE : 04/20/2024
Key Details
Sold Price $254,359
Property Type Condo
Sub Type Apartment
Listing Status Sold
Purchase Type For Sale
Square Footage 670 sqft
Price per Sqft $379
Subdivision Crescent Heights
MLS® Listing ID A2122036
Sold Date 04/20/24
Style Low-Rise(1-4)
Bedrooms 1
Full Baths 1
Condo Fees $572/mo
Originating Board Calgary
Year Built 1979
Annual Tax Amount $1,081
Tax Year 2023
Property Description
Beautiful top floor END UNIT condo with a huge, South facing private balcony and gorgeous downtown views!
This condo has a unique , open floor plan and has been updated with new laminate flooring, updated bathroom and kitchen. The space shows big with an open floor plan and almost 700 square feet of living space. The kitchen walls were removed and a large island installed making this an open, inviting space. The kitchen has been refreshed with new lighting, subway tile backsplash and stainless appliances. The living room and dining room are spacious with city views from every site line. The balcony runs the length of the condo . You will love how private this South facing outdoor space feels! Primary bedroom is a large, roomy space with closet organisers and more beautiful views!
Four piece bathroom is updated with new vanity, toilet and custom walnut mirror. Newer stacking washer/dryer are housed in a designated laundry room. There is also a separate storage space next door to the unit. This building has been well cared for with newer windows and patio doors, newer boilers, and new hot water tank. The roof is scheduled for replacement this summer and the building exterior is freshly painted. There is also one assigned , covered parking stall. Secure bike storage is located within the building. Amazing location steps to Rotary Park off leash, tennis courts, wading pool and lawn bowling , an easy walk to downtown, Kensington or Bridgeland
Location
Province AB
County Calgary
Area Cal Zone Cc
Zoning M-CG d72
Direction S
Interior
Interior Features Kitchen Island, Laminate Counters, No Animal Home, No Smoking Home, Open Floorplan, Storage
Heating Baseboard, Boiler
Cooling None
Flooring Laminate
Appliance Dishwasher, Electric Stove, Microwave, Refrigerator, Washer/Dryer Stacked, Window Coverings
Laundry In Unit
Exterior
Garage Off Street, Stall
Garage Description Off Street, Stall
Community Features Park, Playground, Schools Nearby, Shopping Nearby, Sidewalks, Street Lights, Tennis Court(s), Walking/Bike Paths
Amenities Available Parking, Roof Deck, Sauna, Storage
Porch Rooftop Patio, See Remarks
Exposure S
Total Parking Spaces 1
Building
Story 4
Architectural Style Low-Rise(1-4)
Level or Stories Single Level Unit
Structure Type Wood Frame,Wood Siding
Others
HOA Fee Include Common Area Maintenance,Heat,Insurance,Maintenance Grounds,Parking,Professional Management,Reserve Fund Contributions,Sewer,Snow Removal,Trash
Restrictions Pet Restrictions or Board approval Required,Pets Allowed,Utility Right Of Way
Ownership Private
Pets Description Restrictions, Cats OK, Dogs OK
Read Less Info
Want to know what your home might be worth? Contact us for a FREE valuation!

Our team is ready to help you sell your home for the highest possible price ASAP
GET MORE INFORMATION

Agent | License ID: LDKATOCAN

