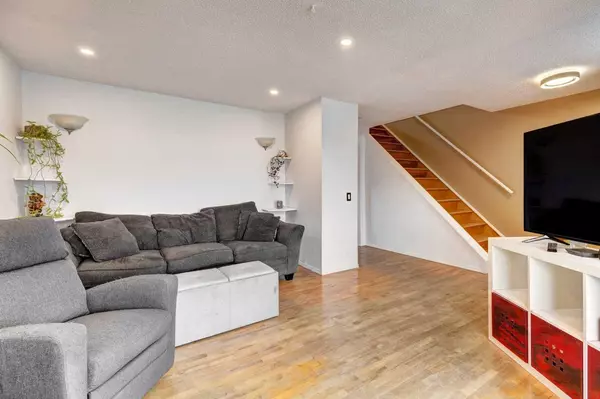$415,000
$365,000
13.7%For more information regarding the value of a property, please contact us for a free consultation.
4 Beds
2 Baths
1,110 SqFt
SOLD DATE : 04/20/2024
Key Details
Sold Price $415,000
Property Type Single Family Home
Sub Type Semi Detached (Half Duplex)
Listing Status Sold
Purchase Type For Sale
Square Footage 1,110 sqft
Price per Sqft $373
Subdivision Penbrooke Meadows
MLS® Listing ID A2122088
Sold Date 04/20/24
Style 2 Storey,Side by Side
Bedrooms 4
Full Baths 1
Half Baths 1
Originating Board Calgary
Year Built 1975
Annual Tax Amount $1,718
Tax Year 2023
Lot Size 2,981 Sqft
Acres 0.07
Property Description
NO CONDO FEES. This spacious and well maintained two storey half duplex is fully fenced and has many upgrades.. Total of four bedrooms (3 up and 1 down), hardwood floors, upgraded laminate floors in basement, spacious kitchen, living room, and family/games room. Upgrades include NEW WINDOWS in 2019. New hot water tank in 2019; Amana furnace replaced in 2009 & new roof shingles in 2016. New lights and LED pot lights all installed in 2021. The furnace is maintained annually and ducts are cleaned every two years. Dryer vent cleaned in Dec 2023. Egress window installed in basement in 2021 by a contractor but without a permit. Beautiful front and back yard and a long tandem driveway with room for 3 cars. The gazebo in the backyard stays for wonderful summer enjoyment in this sunny south backyard. Ideally located on a quiet street close to bus, shopping, schools, parks and more.
Location
Province AB
County Calgary
Area Cal Zone E
Zoning M-C1 d75
Direction NW
Rooms
Basement Finished, Full
Interior
Interior Features No Smoking Home, Vinyl Windows
Heating Forced Air, Natural Gas
Cooling None
Flooring Hardwood, Laminate, Tile
Appliance Dishwasher, Dryer, Electric Stove, Range Hood, Refrigerator, Washer
Laundry In Basement
Exterior
Garage Enclosed, Off Street, Stall
Garage Description Enclosed, Off Street, Stall
Fence Fenced
Community Features Playground, Schools Nearby, Shopping Nearby, Sidewalks, Street Lights
Roof Type Asphalt Shingle
Porch Patio
Lot Frontage 34.61
Exposure NW
Total Parking Spaces 3
Building
Lot Description Back Lane, Back Yard, City Lot, Gazebo, Front Yard, Landscaped
Story 2
Foundation Poured Concrete
Architectural Style 2 Storey, Side by Side
Level or Stories Two
Structure Type Vinyl Siding,Wood Frame
Others
Restrictions None Known
Tax ID 83145890
Ownership Private
Read Less Info
Want to know what your home might be worth? Contact us for a FREE valuation!

Our team is ready to help you sell your home for the highest possible price ASAP
GET MORE INFORMATION

Agent | License ID: LDKATOCAN






