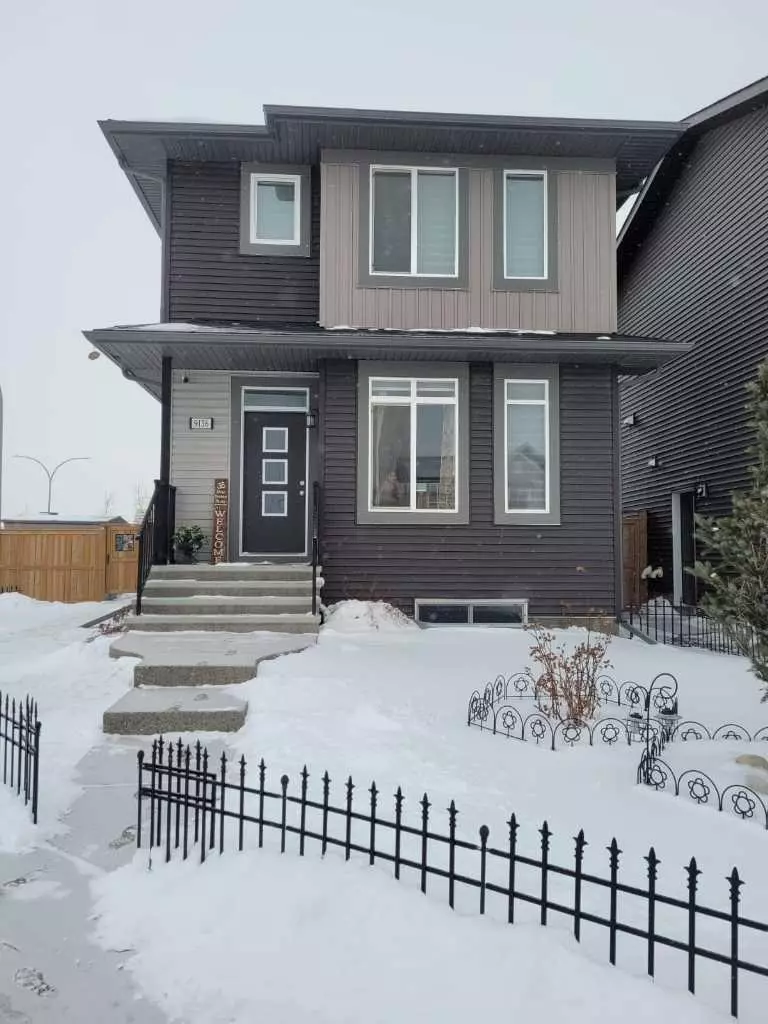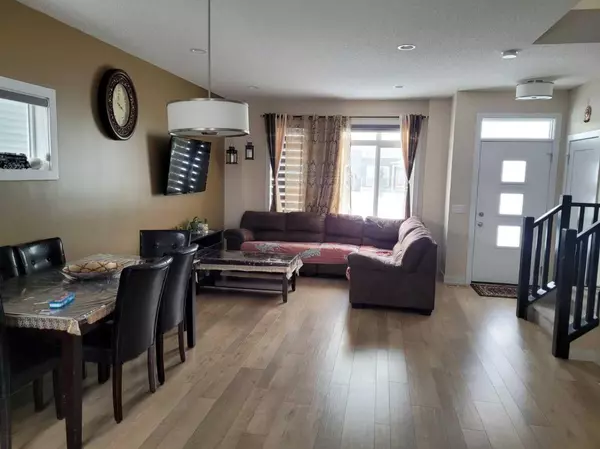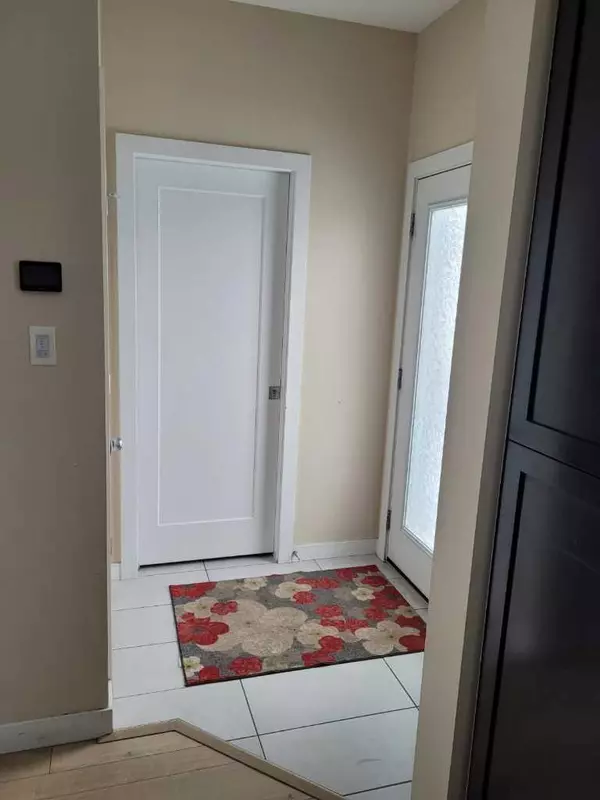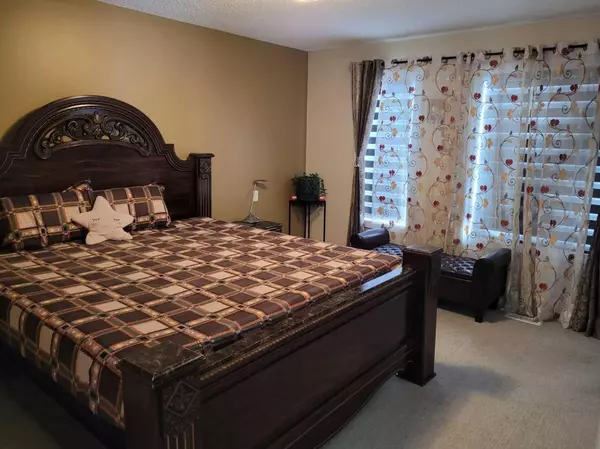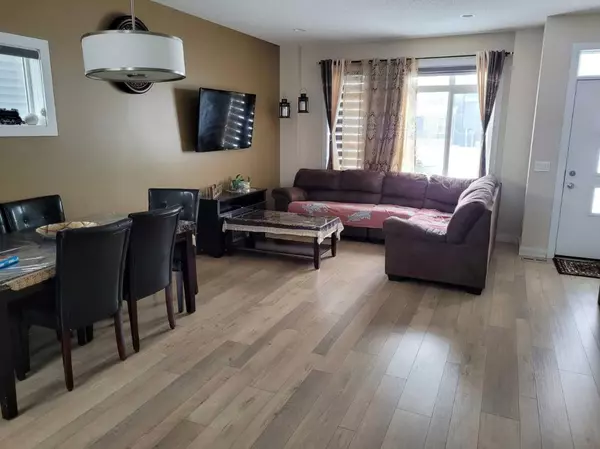$645,000
$640,000
0.8%For more information regarding the value of a property, please contact us for a free consultation.
4 Beds
4 Baths
1,320 SqFt
SOLD DATE : 04/19/2024
Key Details
Sold Price $645,000
Property Type Single Family Home
Sub Type Detached
Listing Status Sold
Purchase Type For Sale
Square Footage 1,320 sqft
Price per Sqft $488
Subdivision Saddle Ridge
MLS® Listing ID A2120811
Sold Date 04/19/24
Style 2 Storey
Bedrooms 4
Full Baths 3
Half Baths 1
Originating Board Calgary
Year Built 2018
Annual Tax Amount $3,036
Tax Year 2023
Lot Size 5,425 Sqft
Acres 0.12
Property Description
Welcome to your future oasis nestled in the heart of Savanna! Step inside this remarkable 2018-built home, where modern comfort meets convenience. The main floor showcases meticulously designed living space, adorned with a plethora of upgrades to elevate your lifestyle. But the real gem lies beneath – a highly sought-after illegal basement suite, currently fetching rental income. Ideal for supplementing mortgage payments or generating passive income, this illegal basement suite adds both value and versatility to the property. Outside, the huge 5400+ sq feet lot provides endless possibilities for outdoor enjoyment, whether it's gardening, hosting gatherings, or simply soaking up the sun. Plus, there's ample room for future expansion, making it a wise investment for those with long-term vision. Whether you're an investor seeking lucrative returns or a homeowner looking to offset expenses, this property offers the perfect blend of functionality and potential. Don't let this opportunity slip away – seize the chance to turn this house into your dream home today! Call your favorite Realtor to book a showing !
Location
Province AB
County Calgary
Area Cal Zone Ne
Zoning R-2M
Direction W
Rooms
Basement Separate/Exterior Entry, Finished, Full, Suite
Interior
Interior Features Bidet, Kitchen Island, No Animal Home, No Smoking Home, Pantry, Quartz Counters
Heating Forced Air, Natural Gas
Cooling None
Flooring Ceramic Tile, Vinyl Plank
Appliance Dishwasher, Dryer, Electric Range, Microwave, Range Hood, Refrigerator, Washer, Window Coverings
Laundry In Basement, Main Level, Multiple Locations
Exterior
Garage Parking Pad
Garage Description Parking Pad
Fence Fenced
Community Features Lake, Park, Playground, Schools Nearby, Shopping Nearby, Street Lights, Walking/Bike Paths
Roof Type Asphalt Shingle
Porch None
Lot Frontage 37.83
Exposure W
Total Parking Spaces 2
Building
Lot Description Back Lane, Back Yard, Corner Lot
Foundation Poured Concrete
Architectural Style 2 Storey
Level or Stories Two
Structure Type Vinyl Siding,Wood Frame
Others
Restrictions None Known
Tax ID 83103501
Ownership Private
Read Less Info
Want to know what your home might be worth? Contact us for a FREE valuation!

Our team is ready to help you sell your home for the highest possible price ASAP
GET MORE INFORMATION

Agent | License ID: LDKATOCAN

