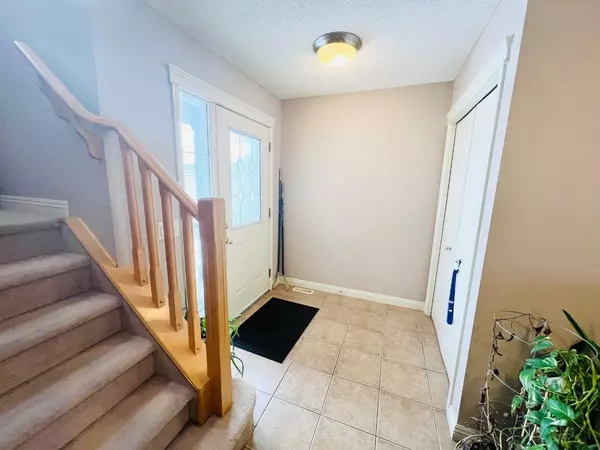$633,000
$639,900
1.1%For more information regarding the value of a property, please contact us for a free consultation.
3 Beds
3 Baths
1,678 SqFt
SOLD DATE : 04/19/2024
Key Details
Sold Price $633,000
Property Type Single Family Home
Sub Type Detached
Listing Status Sold
Purchase Type For Sale
Square Footage 1,678 sqft
Price per Sqft $377
Subdivision Coventry Hills
MLS® Listing ID A2111969
Sold Date 04/19/24
Style 2 Storey
Bedrooms 3
Full Baths 2
Half Baths 1
Originating Board Calgary
Year Built 2006
Annual Tax Amount $3,617
Tax Year 2023
Lot Size 3,735 Sqft
Acres 0.09
Property Description
Price Reduced for quick sale. Great Location, Haven for first-time buyers and investors. The property is situated in desirable community of Coventry Hills. Beautiful floor plan for a growing family, backing onto green space and new high school. Close to schools, major highways and shopping areas. This conveniently located property offers double attached front garage Huge Family room, Spacious & big Kitchen, the Breakfast bar and a separate Dining area on the Main level. Dining opens into backyard deck. There are Laundry room and a half bath on the main level aswell. The Upstairs welcome you with big, high ceiling, huge windows Bonus room for your family entertainment or formal sitting. Master bedroom with walk-in closet and ensuite full washroom. Two more big Bedrooms with 2nd full washroom. Newer Furnace & Hot Water Tank. Open view from the backyard, green space for children and family to enjoy summer. The Unfinished basement with 2 large windows has plenty of potential to develop as per your needs. Please book your private showing today.
Location
Province AB
County Calgary
Area Cal Zone N
Zoning R-1N
Direction S
Rooms
Basement Full, Unfinished
Interior
Interior Features Breakfast Bar, Kitchen Island, No Animal Home, No Smoking Home
Heating Forced Air
Cooling Central Air
Flooring Carpet, Hardwood
Fireplaces Number 1
Fireplaces Type Gas
Appliance Dishwasher, Dryer, Electric Stove, Range Hood, Refrigerator, Washer
Laundry Main Level
Exterior
Garage Double Garage Attached, Driveway, Front Drive
Garage Spaces 2.0
Garage Description Double Garage Attached, Driveway, Front Drive
Fence Partial
Community Features Park, Playground, Schools Nearby, Shopping Nearby, Tennis Court(s), Walking/Bike Paths
Roof Type Asphalt Shingle
Porch None
Lot Frontage 11.81
Exposure S
Total Parking Spaces 4
Building
Lot Description Back Yard, Greenbelt, Rectangular Lot
Foundation Poured Concrete
Architectural Style 2 Storey
Level or Stories Two
Structure Type Wood Frame
Others
Restrictions None Known
Tax ID 83142481
Ownership Private
Read Less Info
Want to know what your home might be worth? Contact us for a FREE valuation!

Our team is ready to help you sell your home for the highest possible price ASAP
GET MORE INFORMATION

Agent | License ID: LDKATOCAN






