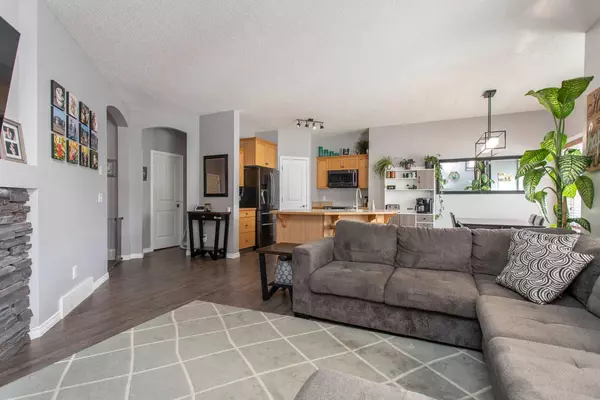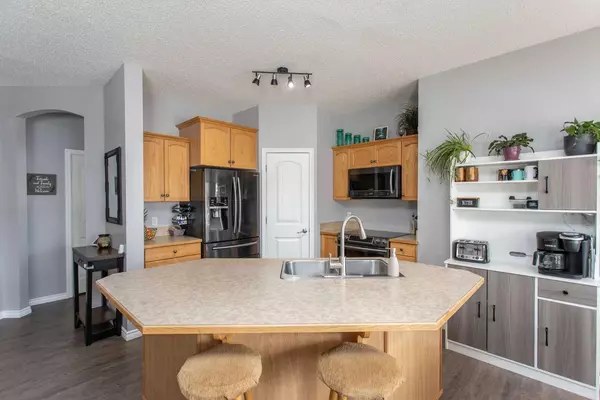$415,000
$399,900
3.8%For more information regarding the value of a property, please contact us for a free consultation.
3 Beds
3 Baths
1,593 SqFt
SOLD DATE : 04/19/2024
Key Details
Sold Price $415,000
Property Type Single Family Home
Sub Type Detached
Listing Status Sold
Purchase Type For Sale
Square Footage 1,593 sqft
Price per Sqft $260
Subdivision Johnstone Park
MLS® Listing ID A2121710
Sold Date 04/19/24
Style 2 Storey
Bedrooms 3
Full Baths 2
Half Baths 1
Originating Board Central Alberta
Year Built 2006
Annual Tax Amount $3,018
Tax Year 2023
Lot Size 4,908 Sqft
Acres 0.11
Property Description
Welcome to 60 Jarvis Avenue! This 2-storey home is conveniently located across the street from the park. Incredible value offered in this 1500+ sq.ft home for the asking price. The main floor features a living room with a gas fireplace, open concept to the kitchen & dining area. The kitchen features black stainless steel appliances which are included, corner pantry and double sink. The dining area has a garden door out to the large southwest facing deck & fenced yard. On the main floor, you'll also find a laundry room and a 2pc. bathroom. Upstairs, there are 3 bedrooms and two full bathrooms PLUS a bonus room! Other features include: primary bedroom w/ an ensuite bathroom & walk-in closet, central air conditioning, attached heated garage(garage heater new approx. 6 months ago), hot water tank is 5 years old and vinyl plank flooring throughout the main floor. Nearby several amenities such as the newly renovated Dawe Recreation Centre & new spray park, restaurants, & more!
Location
Province AB
County Red Deer
Zoning R1
Direction NE
Rooms
Basement Full, Unfinished
Interior
Interior Features Ceiling Fan(s), Pantry, Walk-In Closet(s)
Heating Fireplace(s), Forced Air, Natural Gas
Cooling Central Air
Flooring Carpet, Laminate, Vinyl Plank
Fireplaces Number 1
Fireplaces Type Gas, Living Room, Stone
Appliance Dishwasher, Garage Control(s), Microwave, Refrigerator, Stove(s), Washer/Dryer, Window Coverings
Laundry Main Level
Exterior
Garage Double Garage Attached, Heated Garage
Garage Spaces 2.0
Garage Description Double Garage Attached, Heated Garage
Fence Fenced
Community Features Park, Schools Nearby, Shopping Nearby
Roof Type Asphalt Shingle
Porch Deck
Lot Frontage 48.59
Total Parking Spaces 4
Building
Lot Description Rectangular Lot
Foundation Poured Concrete
Architectural Style 2 Storey
Level or Stories Two
Structure Type Vinyl Siding
Others
Restrictions None Known
Tax ID 83323097
Ownership Private
Read Less Info
Want to know what your home might be worth? Contact us for a FREE valuation!

Our team is ready to help you sell your home for the highest possible price ASAP
GET MORE INFORMATION

Agent | License ID: LDKATOCAN






