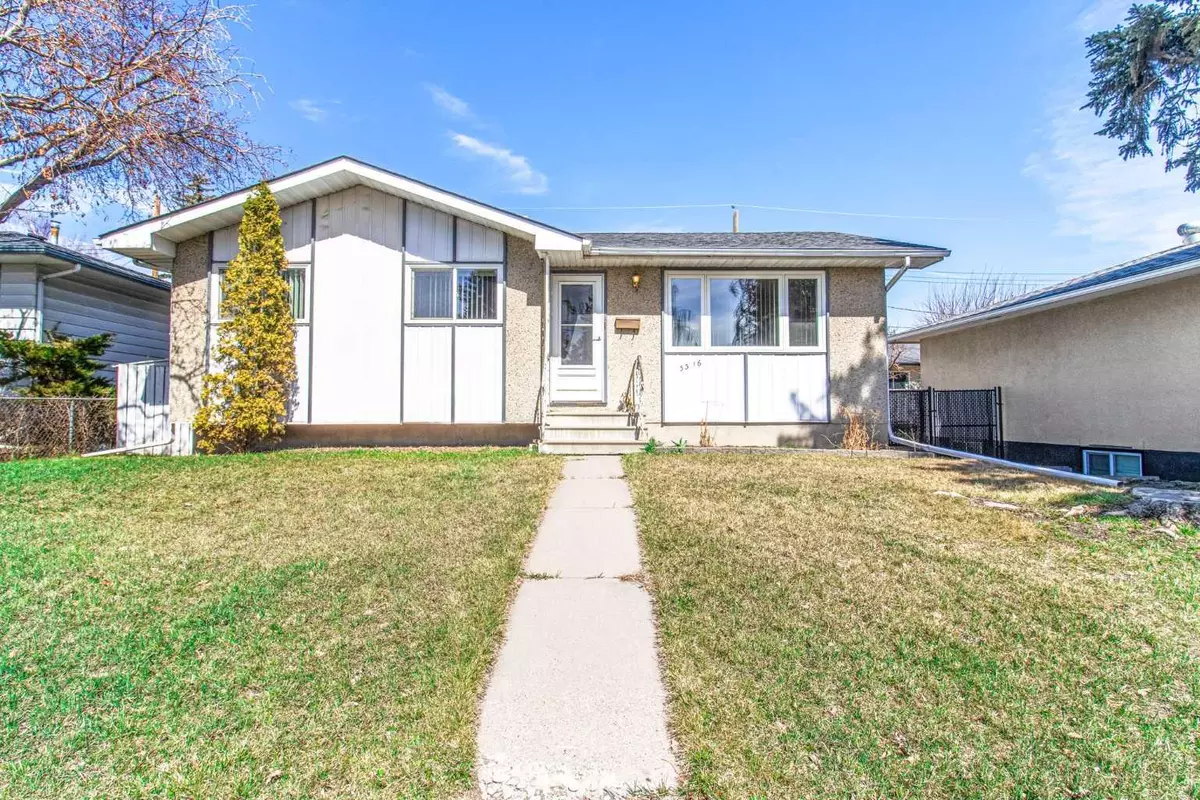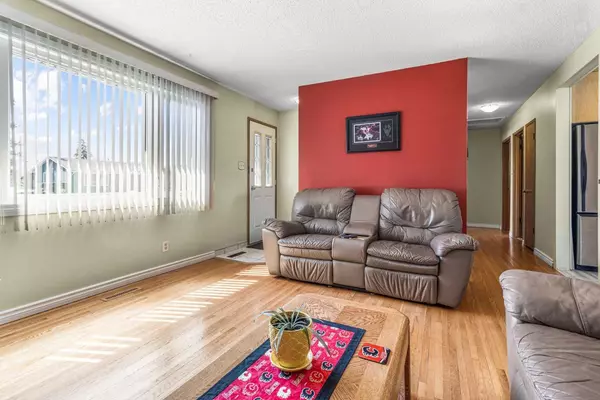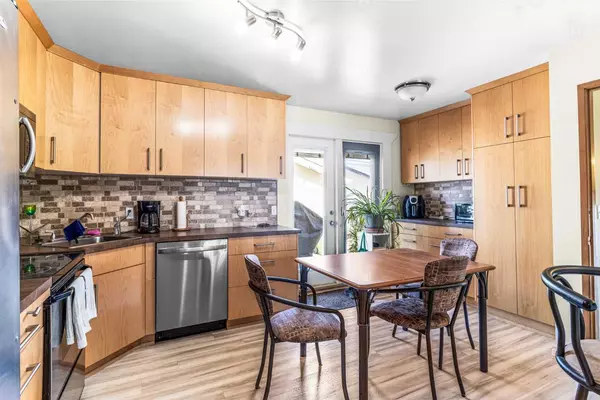$525,000
$499,900
5.0%For more information regarding the value of a property, please contact us for a free consultation.
4 Beds
2 Baths
975 SqFt
SOLD DATE : 04/19/2024
Key Details
Sold Price $525,000
Property Type Single Family Home
Sub Type Detached
Listing Status Sold
Purchase Type For Sale
Square Footage 975 sqft
Price per Sqft $538
Subdivision Albert Park/Radisson Heights
MLS® Listing ID A2123679
Sold Date 04/19/24
Style Bungalow
Bedrooms 4
Full Baths 2
Originating Board Calgary
Year Built 1965
Annual Tax Amount $2,342
Tax Year 2023
Lot Size 5,048 Sqft
Acres 0.12
Lot Dimensions 15.24m x 30.77m
Property Description
Welcome to a golden opportunity for both homeowners and investors alike! This meticulously maintained home is a true gem, perfectly positioned near schools, shopping centers, restaurants, and the Deerfoot Highway, ensuring both convenience and accessibility. Showcasing a brand new asphalt roof completed in 2022 for both the main home and garage. Boasting an oversized heated garage and a convenient side entrance, providing ease and comfort for everyday living.
Nestled on a generous lot size, this home offers endless possibilities for expansion, outdoor activities, or even future development projects. Also features a chain link fence with a privacy screen done in 2019, including a new double-swing 16-foot gate, with enough space to park an RV or use as extra vehicle parking. Extra privacy screen included with the home.
Step inside to discover an upgraded kitchen, thoughtfully designed to cater to modern tastes and culinary aspirations. Whether you're whipping up a gourmet meal or simply enjoying your morning coffee, this space is sure to inspire.
Don't miss out on this exceptional opportunity to secure a property with both immediate benefits and long-term potential. Schedule a viewing today and unlock the possibilities that await within this remarkable home!
Location
Province AB
County Calgary
Area Cal Zone E
Zoning R-C1
Direction SE
Rooms
Basement Finished, Full, Partially Finished
Interior
Interior Features Ceiling Fan(s), Central Vacuum, Jetted Tub
Heating Forced Air
Cooling None
Flooring Carpet, Hardwood, Vinyl Plank
Appliance Dishwasher, Dryer, Electric Range, Freezer, Microwave Hood Fan, Refrigerator, Washer
Laundry In Basement
Exterior
Garage Double Garage Detached, Heated Garage, Off Street, Oversized, RV Access/Parking
Garage Spaces 2.0
Garage Description Double Garage Detached, Heated Garage, Off Street, Oversized, RV Access/Parking
Fence Fenced
Community Features Playground, Schools Nearby, Shopping Nearby, Sidewalks, Street Lights
Roof Type Asphalt,Asphalt Shingle
Porch None
Lot Frontage 50.0
Exposure S,SE
Total Parking Spaces 6
Building
Lot Description Back Yard, Front Yard, Low Maintenance Landscape
Foundation Poured Concrete
Architectural Style Bungalow
Level or Stories One
Structure Type Aluminum Siding ,Stucco
Others
Restrictions None Known
Tax ID 83241047
Ownership Private
Read Less Info
Want to know what your home might be worth? Contact us for a FREE valuation!

Our team is ready to help you sell your home for the highest possible price ASAP
GET MORE INFORMATION

Agent | License ID: LDKATOCAN






