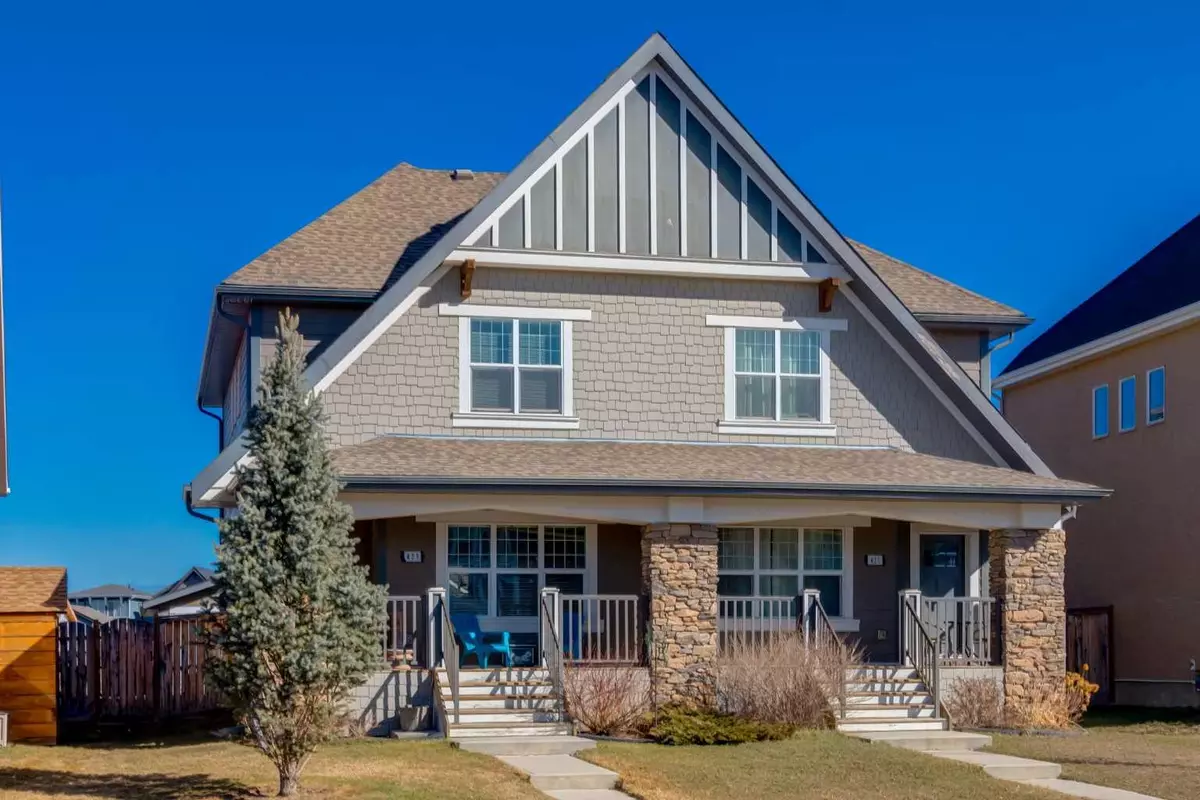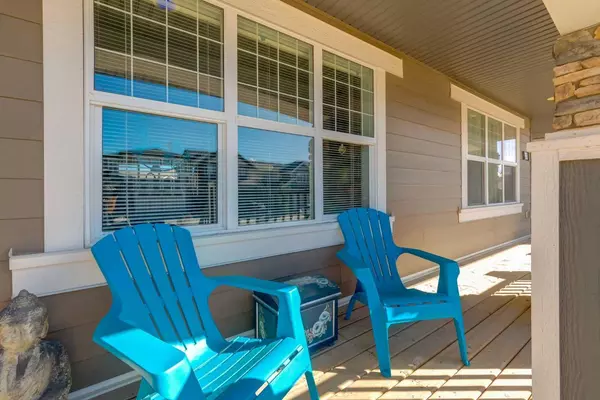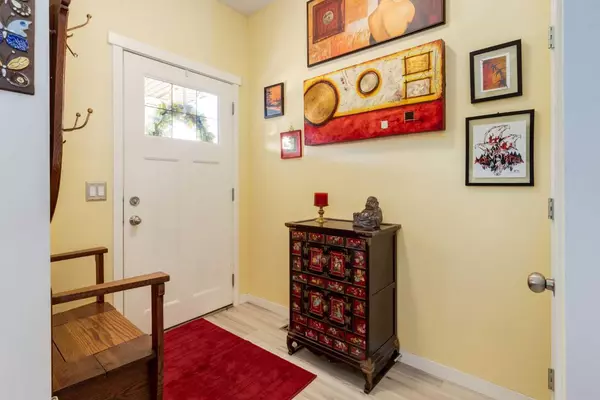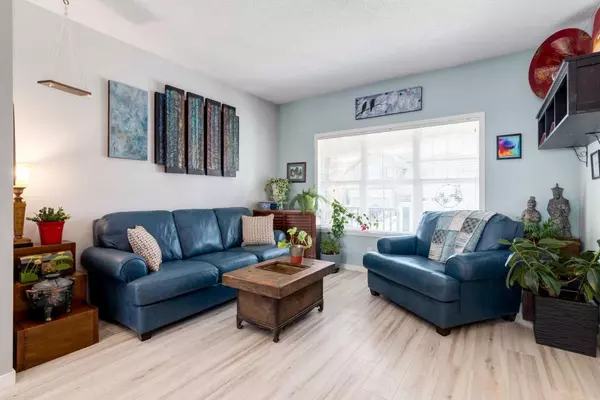$575,423
$569,900
1.0%For more information regarding the value of a property, please contact us for a free consultation.
3 Beds
3 Baths
1,406 SqFt
SOLD DATE : 04/19/2024
Key Details
Sold Price $575,423
Property Type Single Family Home
Sub Type Semi Detached (Half Duplex)
Listing Status Sold
Purchase Type For Sale
Square Footage 1,406 sqft
Price per Sqft $409
Subdivision Mahogany
MLS® Listing ID A2120273
Sold Date 04/19/24
Style 2 Storey,Side by Side
Bedrooms 3
Full Baths 2
Half Baths 1
HOA Fees $47/ann
HOA Y/N 1
Originating Board Calgary
Year Built 2014
Annual Tax Amount $3,101
Tax Year 2023
Lot Size 3,304 Sqft
Acres 0.08
Property Description
Welcome to Mahogany, one of Calgary’s premier lake communities! This fantastic 3-bedroom, 2.5-bathroom home with a garage offers both convenience and comfort. Situated within walking distance to schools and the wetlands, it promises an ideal lifestyle for families, first time buyer or investor. Step onto the welcoming South-facing front veranda and feel right at home. The main level boasts an inviting open-concept design with 9-foot ceilings and luxury plank flooring throughout. The front living room is spacious with lots of natural light and the adjacent kitchen is very functional and features a generous island with seating, stainless steel appliances, and a sizable dining area overlooking the backyard. Completing the main level are a convenient powder room and spacious front and back entrances. Upstairs, boasts the primary bedroom complete with a walk-in closet and ensuite bathroom, 2 additional well-appointed bedrooms, a main bathroom, and laundry. The basement is undeveloped and awaits your personal touches. The backyard is a good size and includes the double detached garage and a patio area. Experience the ultimate in lakeside living with the Mahogany Beach Club and all the amenities of the community just moments away. Don’t miss out on this great home!
Location
Province AB
County Calgary
Area Cal Zone Se
Zoning R-2M
Direction S
Rooms
Basement Full, Unfinished
Interior
Interior Features Breakfast Bar, High Ceilings, Kitchen Island, Open Floorplan, Pantry, Storage, Walk-In Closet(s)
Heating Forced Air
Cooling None
Flooring Carpet, Vinyl Plank
Appliance Dishwasher, Dryer, Electric Stove, Garburator, Microwave Hood Fan, Refrigerator, Washer
Laundry Upper Level
Exterior
Garage Alley Access, Double Garage Detached, Garage Faces Rear
Garage Spaces 2.0
Garage Description Alley Access, Double Garage Detached, Garage Faces Rear
Fence Fenced
Community Features Lake, Park, Playground, Schools Nearby, Shopping Nearby, Sidewalks, Street Lights, Walking/Bike Paths
Amenities Available Other
Roof Type Asphalt Shingle
Porch Deck, Front Porch, Patio
Lot Frontage 27.2
Total Parking Spaces 2
Building
Lot Description Back Lane, Back Yard, Lawn, Irregular Lot, Landscaped, Rectangular Lot
Foundation Poured Concrete
Architectural Style 2 Storey, Side by Side
Level or Stories Two
Structure Type Composite Siding,Stone,Wood Frame
Others
Restrictions None Known
Tax ID 83006056
Ownership Private
Read Less Info
Want to know what your home might be worth? Contact us for a FREE valuation!

Our team is ready to help you sell your home for the highest possible price ASAP
GET MORE INFORMATION

Agent | License ID: LDKATOCAN






