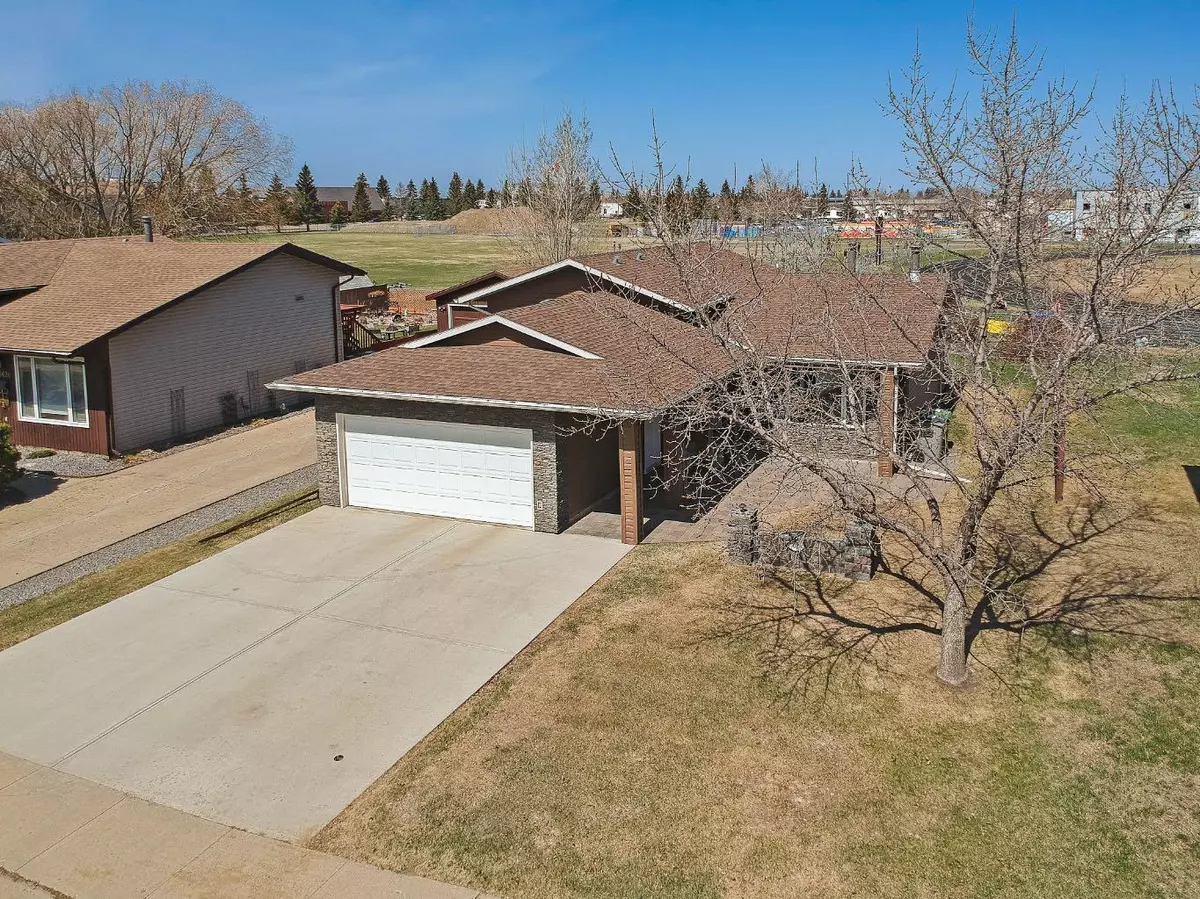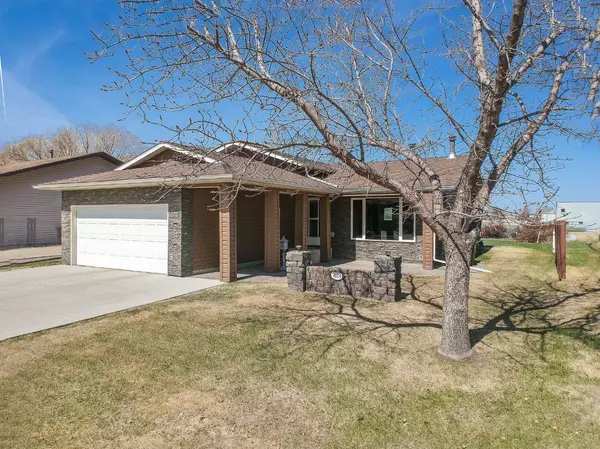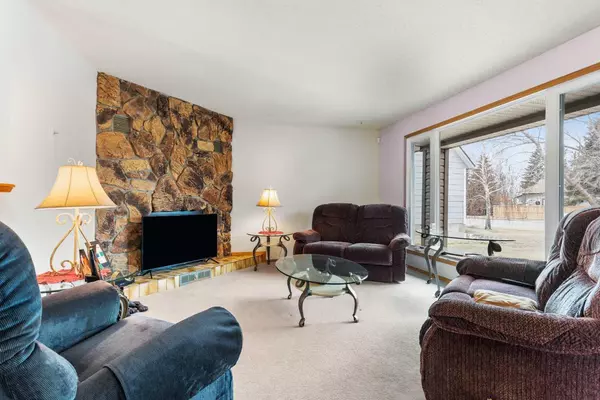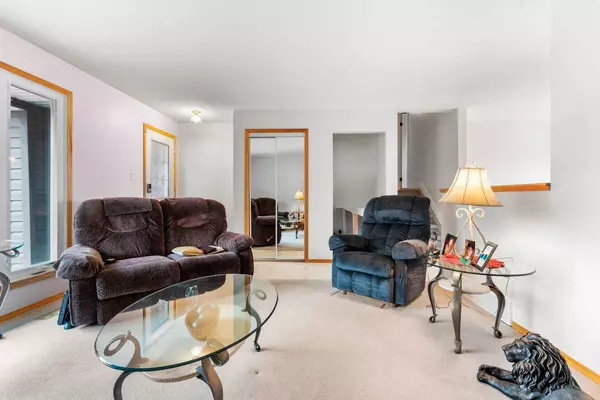$309,900
$309,900
For more information regarding the value of a property, please contact us for a free consultation.
3 Beds
3 Baths
1,165 SqFt
SOLD DATE : 04/19/2024
Key Details
Sold Price $309,900
Property Type Single Family Home
Sub Type Detached
Listing Status Sold
Purchase Type For Sale
Square Footage 1,165 sqft
Price per Sqft $266
Subdivision West Lloydminster City
MLS® Listing ID A2120700
Sold Date 04/19/24
Style 4 Level Split
Bedrooms 3
Full Baths 2
Half Baths 1
Originating Board Lloydminster
Year Built 1980
Annual Tax Amount $2,744
Tax Year 2023
Lot Size 6,385 Sqft
Acres 0.15
Property Description
This well maintained home is waiting for its next family to enjoy the same way these sellers have for the last 36 years! This 2 owner home is backing the high school so not only do you have no back neighbors you also get to watch your kids in sports from the comfort of your own deck! Boasting over 2000sqft combined living space this 4 level split may be the one you are looking for. Ample size living room with wood burning fireplace ( owner has never used), kitchen with all appliances included and pantry, dining room leads to the back deck overlooking the school. The upper level features 2 bedrooms with main4 piece bathroom and the master bedroom features 3 piece ensuite as well. The lower level hosts a large family room with 2 piece bath. In the basement there's another rec room and large storage and utility room. This well cared for home has had numerous updates in the last few years including windows, siding, shingles, new hot water tank, patio door and brick sidewalk and most recently new paint throughout and new flooring in lower level. Outside you will find a cute garden shed (shingles will be redone), garden beds, great size deck and a double attached garage. Check out this immaculate home today!
Location
Province AB
County Lloydminster
Zoning R1
Direction S
Rooms
Basement Finished, Full
Interior
Interior Features See Remarks
Heating Forced Air, Natural Gas
Cooling None
Flooring Carpet, Laminate, Linoleum
Fireplaces Number 1
Fireplaces Type Wood Burning
Appliance Dishwasher, Electric Stove, Microwave Hood Fan, Refrigerator, Washer/Dryer
Laundry In Basement
Exterior
Garage Double Garage Detached
Garage Spaces 2.0
Garage Description Double Garage Detached
Fence Fenced
Community Features Schools Nearby
Roof Type Asphalt Shingle
Porch Deck
Lot Frontage 56.0
Total Parking Spaces 2
Building
Lot Description Back Yard
Foundation Poured Concrete
Architectural Style 4 Level Split
Level or Stories 4 Level Split
Structure Type Wood Frame
Others
Restrictions None Known
Tax ID 56547236
Ownership Private
Read Less Info
Want to know what your home might be worth? Contact us for a FREE valuation!

Our team is ready to help you sell your home for the highest possible price ASAP
GET MORE INFORMATION

Agent | License ID: LDKATOCAN






