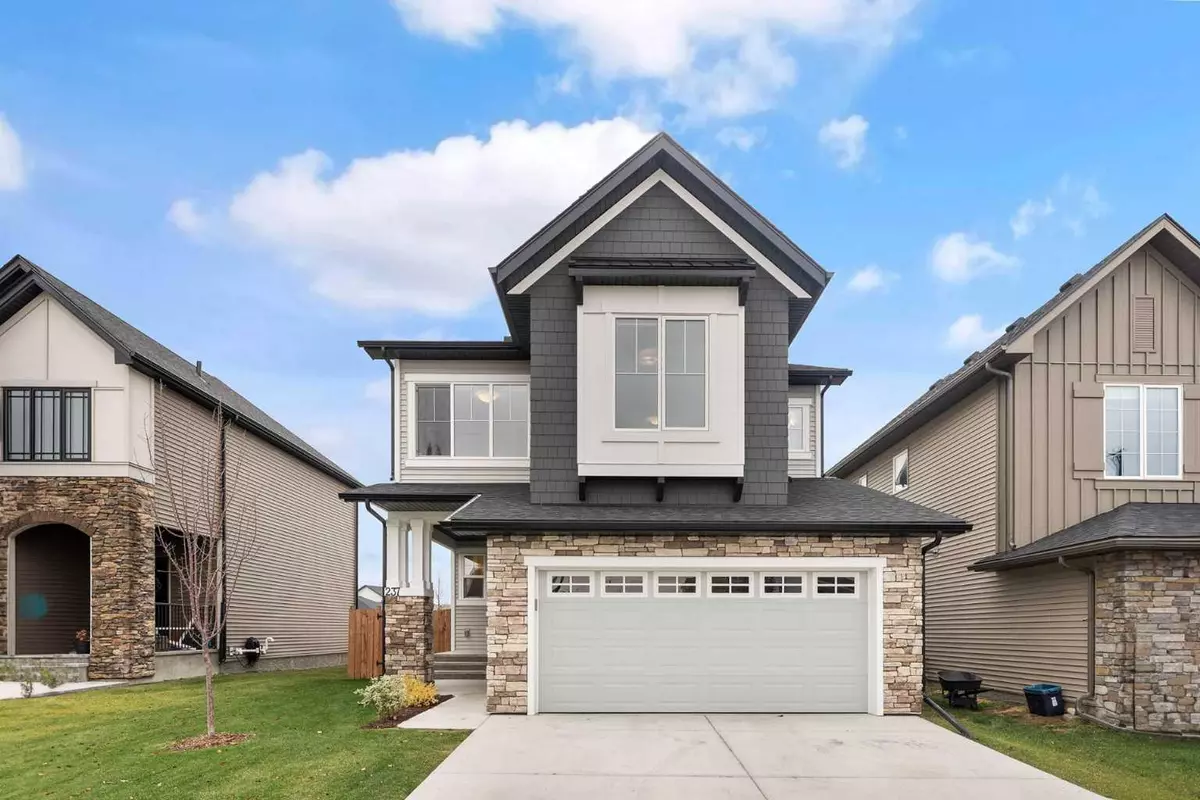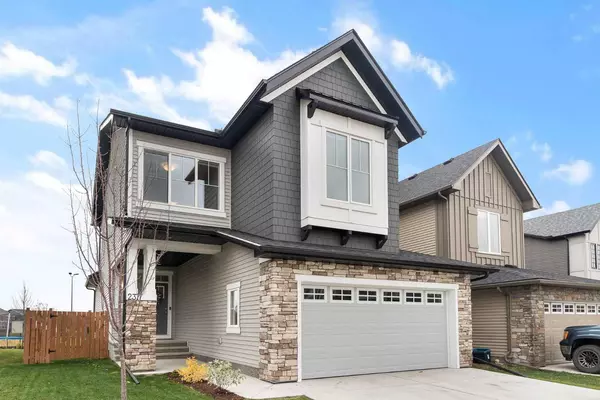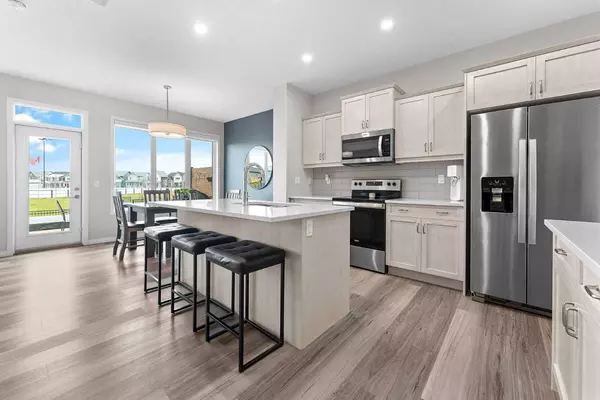$630,000
$639,000
1.4%For more information regarding the value of a property, please contact us for a free consultation.
4 Beds
3 Baths
1,998 SqFt
SOLD DATE : 04/19/2024
Key Details
Sold Price $630,000
Property Type Single Family Home
Sub Type Detached
Listing Status Sold
Purchase Type For Sale
Square Footage 1,998 sqft
Price per Sqft $315
MLS® Listing ID A2120608
Sold Date 04/19/24
Style 2 Storey
Bedrooms 4
Full Baths 2
Half Baths 1
Originating Board Calgary
Year Built 2020
Annual Tax Amount $3,821
Tax Year 2023
Lot Size 4,902 Sqft
Acres 0.11
Property Description
4 Bedrooms UP + Main floor Den!! As you step into the allure of this meticulously crafted 2020-built 2-story residence nestled in the heart of Vista Crossing, Crossfield. You will be in AWE! Poised against the backdrop of a serene park, this property unfolds as a cherished gift, seamlessly blending contemporary luxury with the essence of family-friendly living. As you enter, a welcoming aura embraces you, starting with a capacious main-floor office, setting the tone for productivity and inspiration. The exquisite luxury vinyl flooring guides you towards a kitchen that transcends functionality – a hostess's dream adorned with modern finishes, high-end appliances, and an ambiance that effortlessly balances style with practicality. The open floor plan on the main level, complemented by soaring 9-foot ceilings, establishes a delightful atmosphere that caters to all family needs. Transition through the dining area to a spacious deck, seamlessly merging indoor and outdoor living, leading to a beautifully landscaped backyard that serves as a private oasis extending into the adjacent park. Ascending the stairs unveils a haven of comfort with four bedrooms, including three generously sized rooms, a full bathroom, and a convenient laundry area. The master retreat takes center stage, boasting a walk-in closet and an opulent spa-like en-suite bathroom – a sanctuary for relaxation within the comforts of home. Adding a practical touch to luxury living, the lower level awaits your personalization, featuring ample space and sunshine windows that bathe the area in natural light. Picture a versatile space for recreation, a home gym, or a cozy family retreat – the possibilities are endless. Beyond aesthetics, this home is designed for functionality, introducing a well-appointed mudroom off the garage, ensuring a seamless transition from the outdoors. The oversized garage further exemplifies practicality, accommodating all your storage needs with ease. Indulge in the magic of everyday living at 237 Vista Crossing, where each day feels like a holiday, and the enchantment of home comes to life in every detail.
Location
Province AB
County Rocky View County
Zoning R1-B
Direction W
Rooms
Basement Full, Unfinished
Interior
Interior Features Kitchen Island, No Animal Home, No Smoking Home, Open Floorplan, Stone Counters, Vinyl Windows, Walk-In Closet(s)
Heating Forced Air, Natural Gas
Cooling None
Flooring Carpet, Ceramic Tile, Vinyl Plank
Fireplaces Number 1
Fireplaces Type Gas
Appliance Dishwasher, Dryer, Electric Stove, Garage Control(s), Microwave Hood Fan, Refrigerator, Washer
Laundry Upper Level
Exterior
Garage Double Garage Attached
Garage Spaces 2.0
Garage Description Double Garage Attached
Fence Fenced
Community Features Park, Playground, Schools Nearby, Shopping Nearby, Sidewalks, Street Lights
Roof Type Asphalt Shingle
Porch Deck
Lot Frontage 41.24
Exposure W
Total Parking Spaces 4
Building
Lot Description Back Yard, Backs on to Park/Green Space, Cul-De-Sac, Front Yard, No Neighbours Behind, Landscaped, Level
Foundation Poured Concrete
Architectural Style 2 Storey
Level or Stories Two
Structure Type Composite Siding,Stone,Vinyl Siding
Others
Restrictions Restrictive Covenant-Building Design/Size,Utility Right Of Way
Tax ID 85381277
Ownership Private
Read Less Info
Want to know what your home might be worth? Contact us for a FREE valuation!

Our team is ready to help you sell your home for the highest possible price ASAP
GET MORE INFORMATION

Agent | License ID: LDKATOCAN






