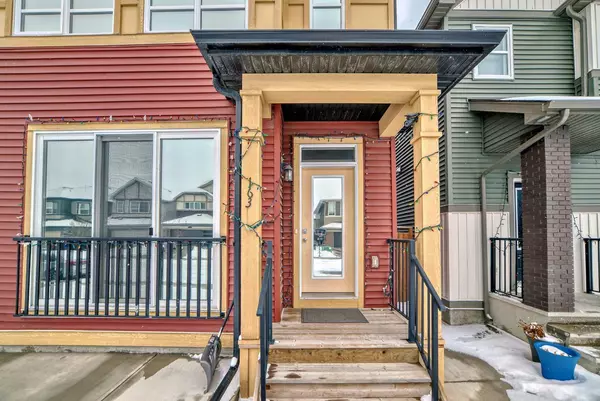$607,000
$599,900
1.2%For more information regarding the value of a property, please contact us for a free consultation.
3 Beds
3 Baths
1,444 SqFt
SOLD DATE : 04/19/2024
Key Details
Sold Price $607,000
Property Type Single Family Home
Sub Type Detached
Listing Status Sold
Purchase Type For Sale
Square Footage 1,444 sqft
Price per Sqft $420
Subdivision Saddle Ridge
MLS® Listing ID A2119072
Sold Date 04/19/24
Style 2 Storey
Bedrooms 3
Full Baths 2
Half Baths 1
Originating Board Calgary
Year Built 2016
Annual Tax Amount $3,328
Tax Year 2023
Lot Size 2,755 Sqft
Acres 0.06
Property Description
OPEN HOUSE on Thursday April 11, 2024 from 5pm - 7 pm. ATTN' all offers will be presented on Saturday April 13 at 7pm. Please submit offers by 5pm on Saturday. ***LOCATION LOCATION*** This lovely 2-storey 3 bedrooms located in Savanna. This home is IMMACULATE. The main floor is sure to impress with its open concept design, beautiful laminate flooring, modern and stylish kitchen with cabinetry, stainless steel appliances and a large quartz island. Spacious family room and dining area perfect for entertaining family and friends. Upper level features a generous sized master suite with spacious walk in closet . Two additional good sized bedrooms, a full washroom and laundry which completes the 2nd floor. The house also features double detached garage , central AC for our super warm summers, tinted & triple pane windows!! BEST DEAL in Savanna, much closer to the Savanna Bazaar. Don't miss this opportunity to call this your home sweet home!
Location
Province AB
County Calgary
Area Cal Zone Ne
Zoning R1N
Direction W
Rooms
Basement Full, Unfinished
Interior
Interior Features Built-in Features, Ceiling Fan(s), Kitchen Island
Heating Forced Air
Cooling Central Air
Flooring Carpet, Ceramic Tile, Laminate
Appliance Dishwasher, Electric Stove, Microwave, Refrigerator, Washer/Dryer
Laundry Upper Level
Exterior
Garage Double Garage Detached
Garage Spaces 2.0
Garage Description Double Garage Detached
Fence Fenced
Community Features Playground, Schools Nearby, Shopping Nearby, Sidewalks
Roof Type Asphalt Shingle
Porch Patio
Lot Frontage 26.9
Total Parking Spaces 2
Building
Lot Description Back Lane, Back Yard, City Lot
Foundation Poured Concrete
Architectural Style 2 Storey
Level or Stories Two
Structure Type Vinyl Siding,Wood Frame
Others
Restrictions None Known
Tax ID 82970975
Ownership Private
Read Less Info
Want to know what your home might be worth? Contact us for a FREE valuation!

Our team is ready to help you sell your home for the highest possible price ASAP
GET MORE INFORMATION

Agent | License ID: LDKATOCAN






