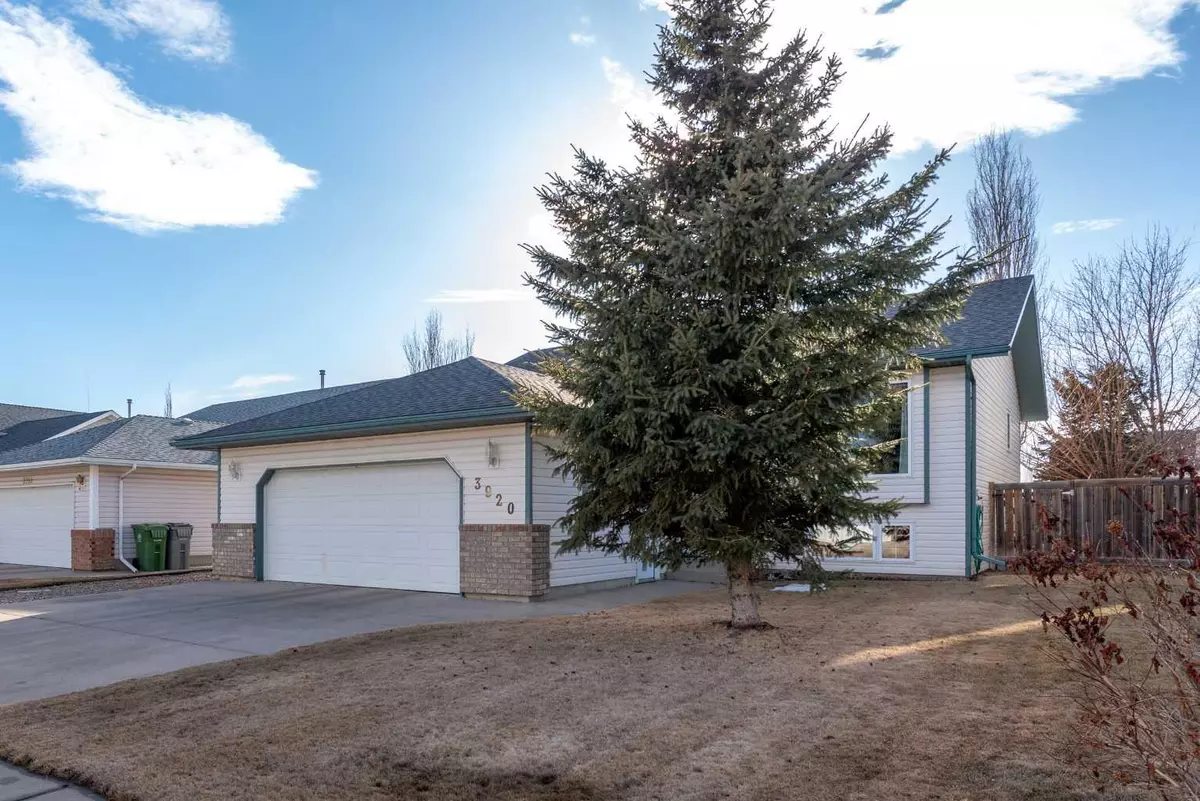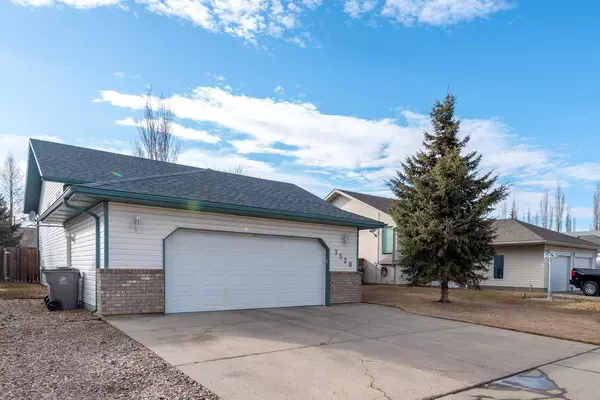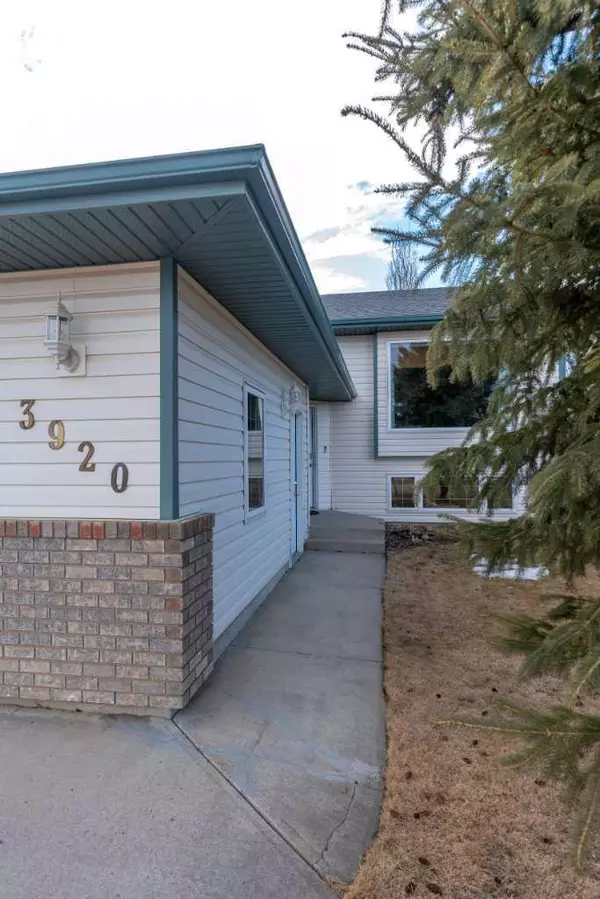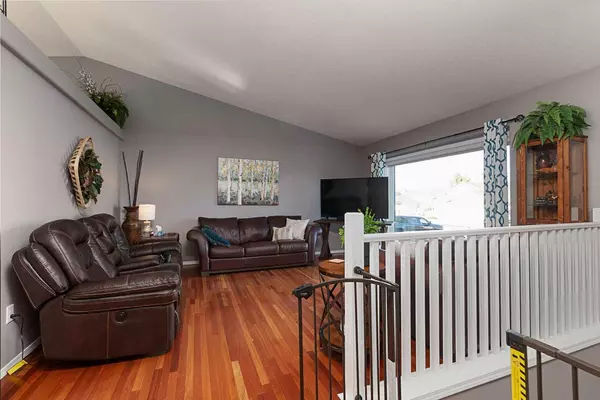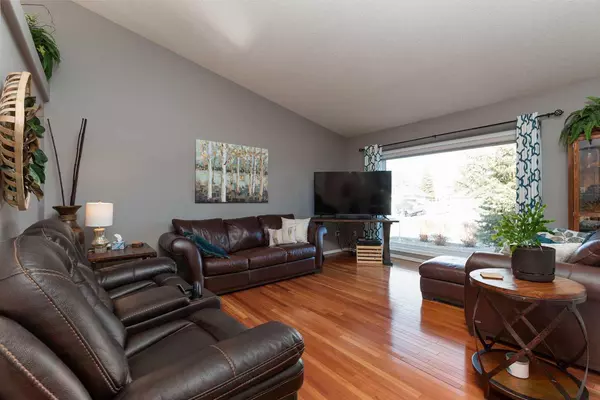$376,500
$377,777
0.3%For more information regarding the value of a property, please contact us for a free consultation.
5 Beds
3 Baths
1,440 SqFt
SOLD DATE : 04/19/2024
Key Details
Sold Price $376,500
Property Type Single Family Home
Sub Type Detached
Listing Status Sold
Purchase Type For Sale
Square Footage 1,440 sqft
Price per Sqft $261
Subdivision West Lloydminster City
MLS® Listing ID A2119400
Sold Date 04/19/24
Style Bi-Level
Bedrooms 5
Full Baths 3
Originating Board Lloydminster
Year Built 2000
Annual Tax Amount $3,849
Tax Year 2023
Lot Size 6,386 Sqft
Acres 0.15
Property Description
A great family home located in an awesome neighborhood in Parkview Estates. Boasting a vaulted ceiling, 5 spacious bedrooms and three well-appointed bathrooms. Step into the heart of the home, and discover an open kitchen with a central island that beckons gatherings and culinary delights. Brazilian cherry hardwood flooring whispers luxury beneath your feet. Sunlight dances through the large living room and kitchen windows, painting each corner with warmth and light. Discover a wealth of storage space within two walk-in closets and three hall closets, offering ample room for all your treasures. Bonus RV parking and the heated garage provide respite from winter chills while air conditioning keeps summer days cool and refreshing. Underground sprinklers ensure lush greenery year-round. This residence is more than just a house; it's an inviting HOME where family memories are made and cherished—a perfect blend of sophistication and functionality awaiting its next fortunate owners to call it home sweet home. Don't miss out on exploring every detail through our immersive 3D virtual tour experience.
Location
Province AB
County Lloydminster
Zoning R1
Direction E
Rooms
Basement Finished, Full
Interior
Interior Features Central Vacuum, Kitchen Island, Laminate Counters, Pantry, Storage, Vaulted Ceiling(s), Walk-In Closet(s)
Heating Floor Furnace, Forced Air, Natural Gas
Cooling Central Air
Flooring Carpet, Hardwood, Linoleum, Tile
Appliance Dishwasher, Garage Control(s), Range Hood, Refrigerator, Stove(s), Washer/Dryer, Window Coverings
Laundry In Basement
Exterior
Garage Double Garage Attached
Garage Spaces 2.0
Garage Description Double Garage Attached
Fence Fenced
Community Features Sidewalks, Street Lights
Roof Type Asphalt Shingle
Porch Deck
Total Parking Spaces 4
Building
Lot Description City Lot, Front Yard, Lawn, Landscaped, Rectangular Lot
Foundation Poured Concrete
Architectural Style Bi-Level
Level or Stories Bi-Level
Structure Type Brick,Vinyl Siding,Wood Frame
Others
Restrictions None Known
Tax ID 56790804
Ownership Private
Read Less Info
Want to know what your home might be worth? Contact us for a FREE valuation!

Our team is ready to help you sell your home for the highest possible price ASAP
GET MORE INFORMATION

Agent | License ID: LDKATOCAN

