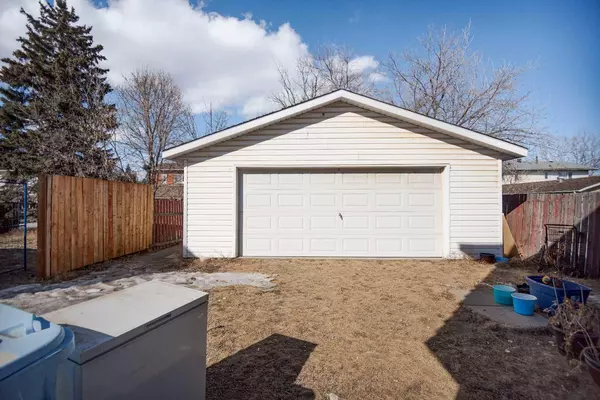$217,300
$229,900
5.5%For more information regarding the value of a property, please contact us for a free consultation.
3 Beds
2 Baths
1,096 SqFt
SOLD DATE : 04/19/2024
Key Details
Sold Price $217,300
Property Type Single Family Home
Sub Type Semi Detached (Half Duplex)
Listing Status Sold
Purchase Type For Sale
Square Footage 1,096 sqft
Price per Sqft $198
Subdivision Downtown
MLS® Listing ID A2117548
Sold Date 04/19/24
Style 2 Storey,Side by Side
Bedrooms 3
Full Baths 1
Half Baths 1
Originating Board Fort McMurray
Year Built 1967
Annual Tax Amount $1,359
Tax Year 2023
Lot Size 3,575 Sqft
Acres 0.08
Property Description
Welcome to 61 Poplar Crescent: This updated semi-detached home offers a refreshed interior with no condo fees and presents an excellent opportunity for those seeking affordability in the heart of downtown. Conveniently located near schools and shopping, this property offers easy access to everything you need. With a detached double-car garage and a long driveway providing ample parking space, this home features a modern and flexible design inside and out.
The main floor features large windows, luxury vinyl plank floors and a modern kitchen with granite countertops and a white tile backsplash. Completing the main floor is a 2pc bathroom. Upstairs, three generous-sized bedrooms await, each featuring matching vinyl plank flooring and the upstairs is complete with a 4pc bathroom.
The lower level is undeveloped, allowing customization according to your needs. Take advantage of this fantastic investment property, and schedule a private viewing today!
Location
Province AB
County Wood Buffalo
Area Fm Southeast
Zoning FRA1
Direction E
Rooms
Basement Full, Unfinished
Interior
Interior Features See Remarks, Vinyl Windows
Heating Forced Air
Cooling None
Flooring Carpet, Other, Vinyl
Appliance Other
Laundry Other
Exterior
Garage Double Garage Detached
Garage Spaces 2.0
Garage Description Double Garage Detached
Fence Partial
Community Features Other, Schools Nearby, Shopping Nearby, Sidewalks, Walking/Bike Paths
Roof Type Asphalt Shingle
Porch None
Lot Frontage 9.9
Total Parking Spaces 4
Building
Lot Description Back Yard, Front Yard, See Remarks
Foundation Poured Concrete
Architectural Style 2 Storey, Side by Side
Level or Stories Two
Structure Type Stucco,Wood Siding
Others
Restrictions Utility Right Of Way
Tax ID 83263096
Ownership Bank/Financial Institution Owned
Read Less Info
Want to know what your home might be worth? Contact us for a FREE valuation!

Our team is ready to help you sell your home for the highest possible price ASAP
GET MORE INFORMATION

Agent | License ID: LDKATOCAN






