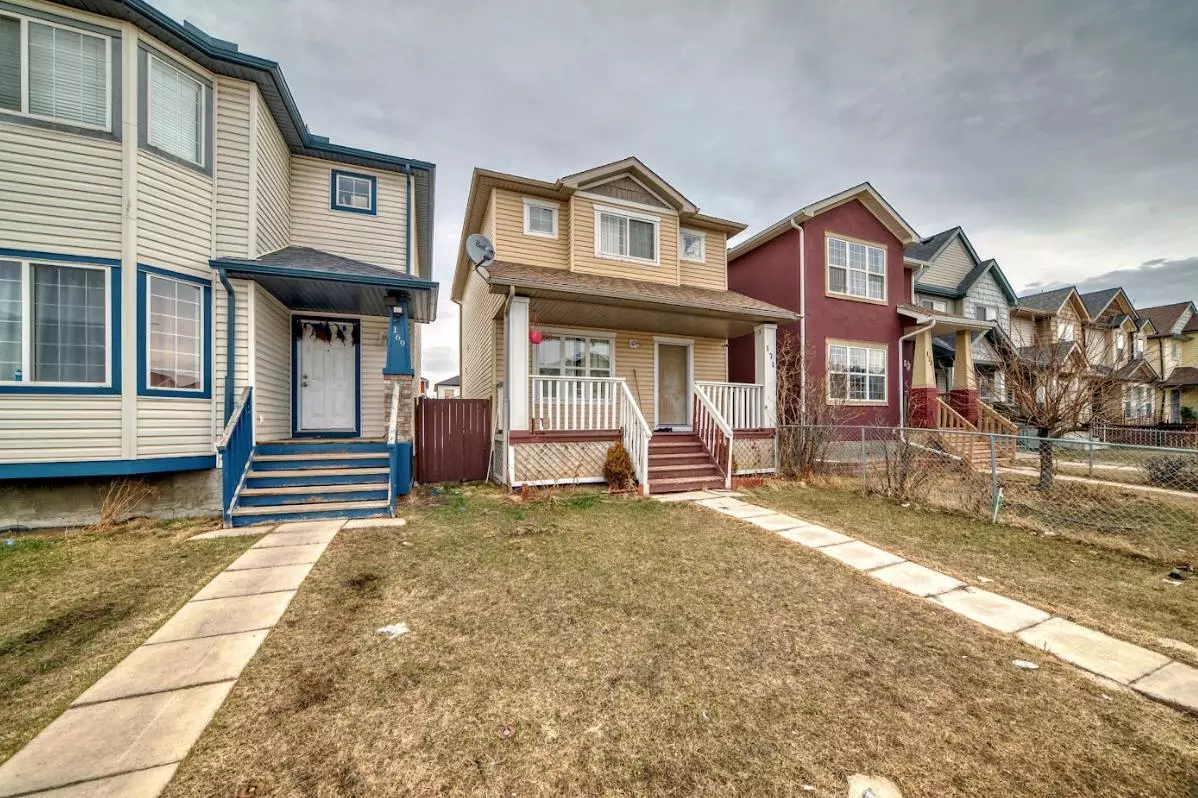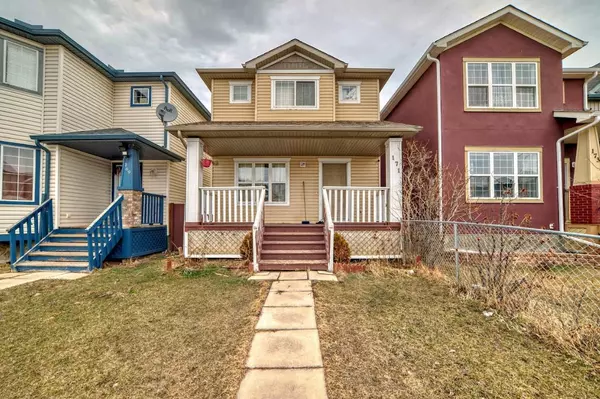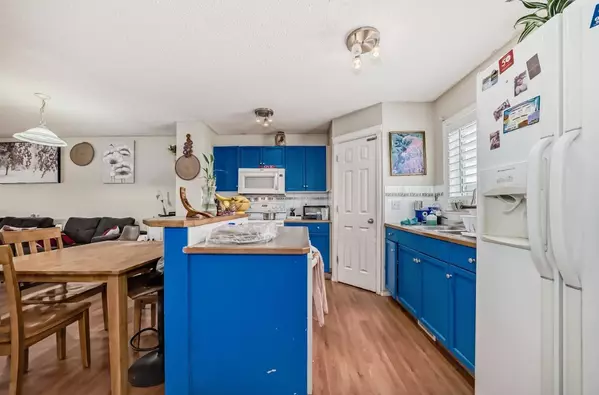$515,000
$530,000
2.8%For more information regarding the value of a property, please contact us for a free consultation.
4 Beds
3 Baths
1,193 SqFt
SOLD DATE : 04/19/2024
Key Details
Sold Price $515,000
Property Type Single Family Home
Sub Type Detached
Listing Status Sold
Purchase Type For Sale
Square Footage 1,193 sqft
Price per Sqft $431
Subdivision Saddle Ridge
MLS® Listing ID A2119053
Sold Date 04/19/24
Style 2 Storey
Bedrooms 4
Full Baths 2
Half Baths 1
Originating Board Calgary
Year Built 2003
Annual Tax Amount $2,760
Tax Year 2023
Lot Size 2,680 Sqft
Acres 0.06
Property Description
Notice the large, spacious, welcoming Veranda as you walk up to this quintessential FAMILY HOME – with GREAT CURB APPEAL! Also notice the inviting open living room as you walk through to the Kitchen with Island Breakfast Bar! As you enter the kitchen notice the abundance of light that enters your new home. Watch your kids play in the back yard while you tend to your double kitchen sink. The vent above the stove has a very convenient Microwave Hood Fan! This is a very BRIGHT OPEN AIRY KITCHEN! An excellent kitchen should develop multiple triangles for accessibility and functionality. Fridge-Island-Sink, Sink-Stove-Island…and don’t forget the location of the pantry right in the middle! There is room above the cupboards and the fridge for your plants and keepsakes to adorn this amazing home! While you are cooking on your stove notice the spacious areas on both sides. Your wonderful family home is completely done with a finished basement with washroom! Sit on the deck in the backyard and enjoy the privacy while you watch your kids play. There is nothing quite like having a large double garage. Excellent for storing all of your FAMILIES’ keepsakes and your two vehicles. This is an amazing FAMILY HOME!
Location
Province AB
County Calgary
Area Cal Zone Ne
Zoning R-1N
Direction S
Rooms
Basement Finished, Full
Interior
Interior Features Breakfast Bar, Kitchen Island, No Animal Home, Open Floorplan, Pantry, Vinyl Windows
Heating Forced Air, Natural Gas
Cooling Central Air
Flooring Carpet, Linoleum
Appliance Dishwasher, Electric Stove, Microwave Hood Fan, Refrigerator, Washer/Dryer
Laundry In Basement
Exterior
Garage Alley Access, Double Garage Detached
Garage Spaces 2.0
Garage Description Alley Access, Double Garage Detached
Fence Fenced
Community Features Park, Playground, Schools Nearby, Shopping Nearby, Sidewalks, Street Lights, Walking/Bike Paths
Roof Type Asphalt Shingle
Porch Deck
Lot Frontage 25.1
Exposure S
Total Parking Spaces 2
Building
Lot Description Back Lane, Back Yard, Front Yard, Lawn, Rectangular Lot
Foundation Poured Concrete
Architectural Style 2 Storey
Level or Stories Two
Structure Type Concrete,Wood Frame
Others
Restrictions Easement Registered On Title
Tax ID 83052446
Ownership Private
Read Less Info
Want to know what your home might be worth? Contact us for a FREE valuation!

Our team is ready to help you sell your home for the highest possible price ASAP
GET MORE INFORMATION

Agent | License ID: LDKATOCAN






