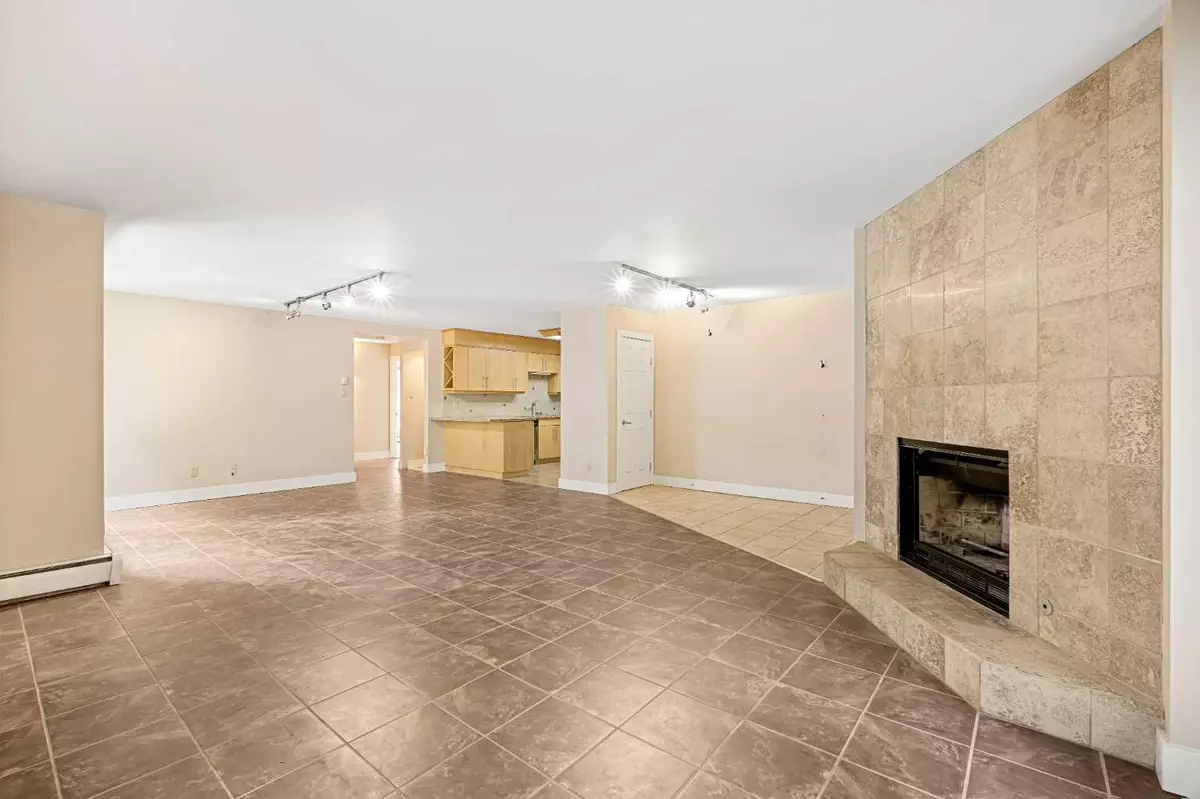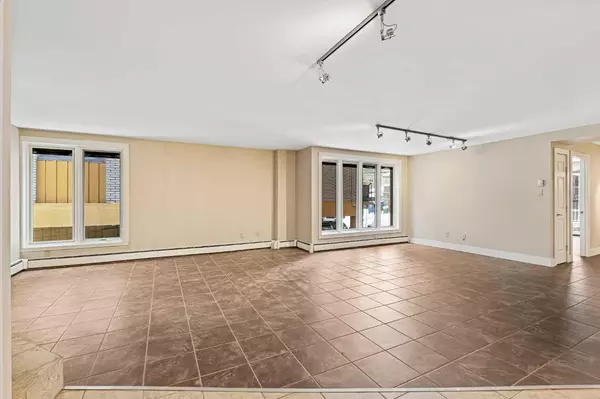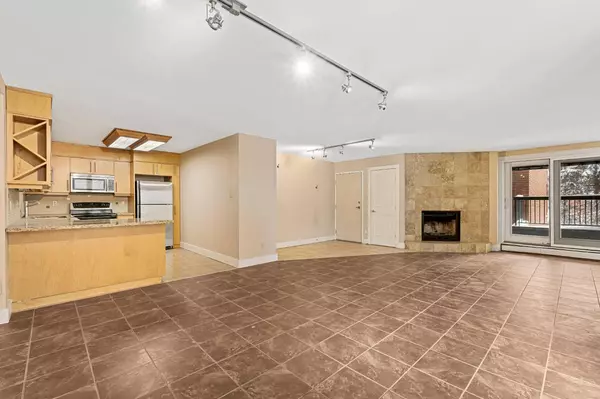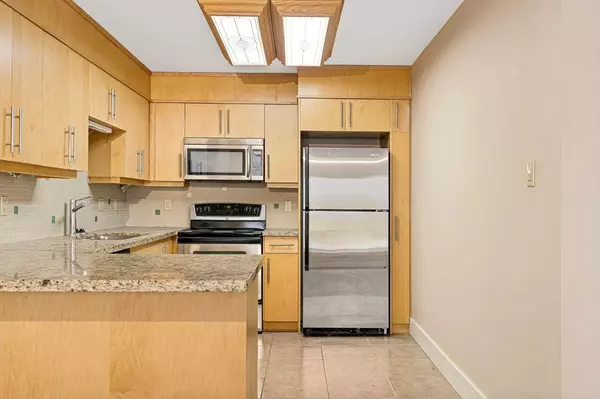$300,000
$324,900
7.7%For more information regarding the value of a property, please contact us for a free consultation.
2 Beds
2 Baths
1,183 SqFt
SOLD DATE : 04/19/2024
Key Details
Sold Price $300,000
Property Type Condo
Sub Type Apartment
Listing Status Sold
Purchase Type For Sale
Square Footage 1,183 sqft
Price per Sqft $253
Subdivision Crescent Heights
MLS® Listing ID A2116989
Sold Date 04/19/24
Style Apartment
Bedrooms 2
Full Baths 2
Condo Fees $899/mo
Originating Board Calgary
Year Built 1980
Annual Tax Amount $1,606
Tax Year 2023
Property Description
An easy, maintenance-free lifestyle awaits in this 2-bedroom, 2 bathroom condo in the inner-city community of Crescent Heights. Well managed, friendly concrete building is walking distance to all your favourite amenities! 2 outdoor balconies, one a massive (30' x 14') private oasis! Along with a rooftop deck with downtown views enhance your indoor/outdoor living! Immediately be impressed upon entry by the extensive natural light, wide open floor plan and neutral colour pallet. Culinary pursuits transpire in the updated kitchen featuring granite countertops and stainless steel appliances. Clear sightlines into the bright and airy dining room are perfect for entertaining. Sit back and relax in front of the floor-to-ceiling tile surrounded wood burning fireplace (1 of 2) in the inviting living room. Patio sliders lead to the first balcony encouraging summer barbeques. The second fireplace creates a warm and cozy atmosphere in the primary bedroom. This amazing owner’s sanctuary is also equipped with a private ensuite and access to the massive second balcony offering loads of additional outdoor space for entertaining and unwinding. A second bedroom handily located near the second full bathroom is ideal for guests, roommates, hobbies or a home office. Adding to your comfort and convenience are underground heated parking and an assigned storage unit keeping your home organized and free of clutter. Extra outdoor space for your enjoyment is found on the rooftop deck with beautiful downtown views providing the swoon-worthy backdrop. Phenomenally located just 4 blocks from the Centre Street Bridge and the Bow River’s tranquil pathway system for an easy walk or bike ride to work and endless trails to enjoy in your free time. This affluent community is also anchored by tennis courts, a skating rink, public transit, schools, numerous parks and tons of shopping and dining options. Truly an outstanding location to call home!
Location
Province AB
County Calgary
Area Cal Zone Cc
Zoning M-C1
Direction S
Rooms
Basement None
Interior
Interior Features Granite Counters, Open Floorplan, Soaking Tub, Storage
Heating Baseboard
Cooling None
Flooring Laminate, Tile
Fireplaces Number 2
Fireplaces Type Living Room, Primary Bedroom, Wood Burning
Appliance Dishwasher, Electric Stove, Microwave, Range Hood, Refrigerator
Laundry In Unit
Exterior
Garage Assigned, Parkade
Garage Description Assigned, Parkade
Community Features Park, Playground, Schools Nearby, Shopping Nearby, Tennis Court(s), Walking/Bike Paths
Amenities Available Elevator(s), Roof Deck, Secured Parking, Storage, Visitor Parking
Roof Type Tar/Gravel
Porch Balcony(s), Patio, Rooftop Patio
Exposure W
Total Parking Spaces 1
Building
Story 4
Foundation Poured Concrete
Architectural Style Apartment
Level or Stories Single Level Unit
Structure Type Brick,Concrete
Others
HOA Fee Include Common Area Maintenance,Heat,Insurance,Maintenance Grounds,Parking,Professional Management,Reserve Fund Contributions,Sewer,Snow Removal,Trash,Water
Restrictions Pet Restrictions or Board approval Required
Tax ID 82841289
Ownership Private
Pets Description Restrictions
Read Less Info
Want to know what your home might be worth? Contact us for a FREE valuation!

Our team is ready to help you sell your home for the highest possible price ASAP
GET MORE INFORMATION

Agent | License ID: LDKATOCAN






