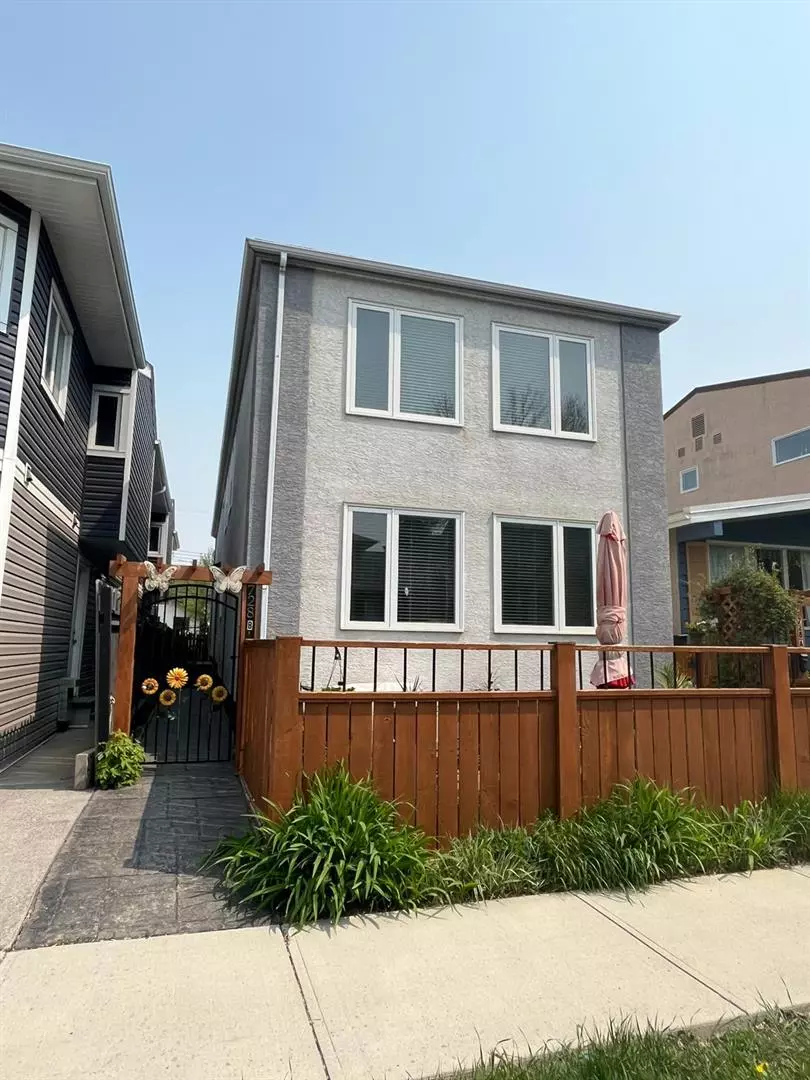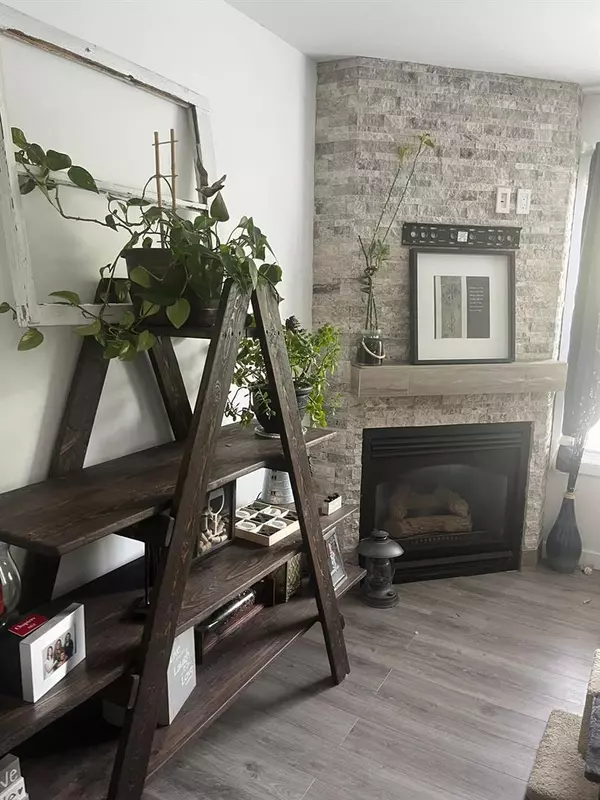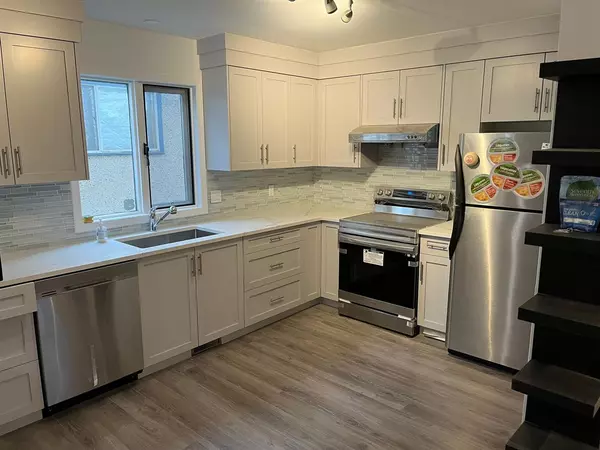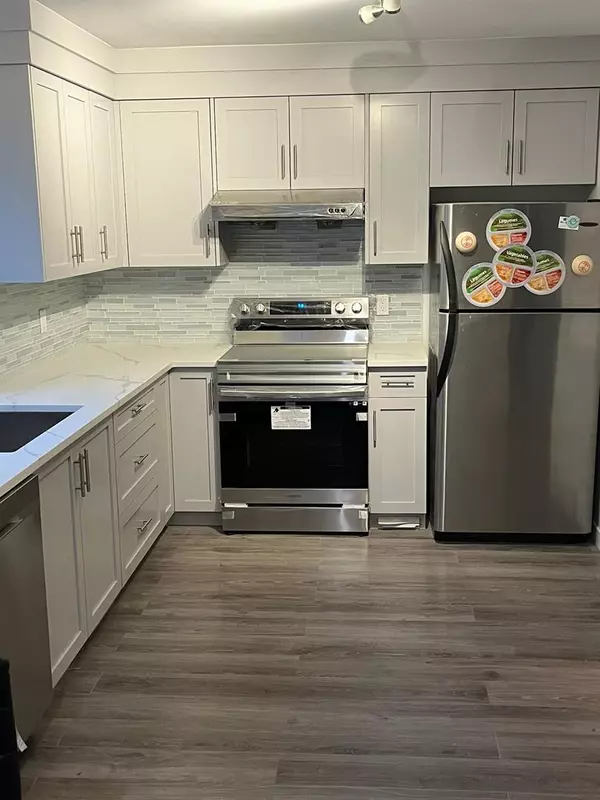$525,500
$500,000
5.1%For more information regarding the value of a property, please contact us for a free consultation.
3 Beds
4 Baths
1,288 SqFt
SOLD DATE : 04/19/2024
Key Details
Sold Price $525,500
Property Type Single Family Home
Sub Type Semi Detached (Half Duplex)
Listing Status Sold
Purchase Type For Sale
Square Footage 1,288 sqft
Price per Sqft $407
Subdivision Renfrew
MLS® Listing ID A2116594
Sold Date 04/19/24
Style 2 Storey,Side by Side
Bedrooms 3
Full Baths 3
Half Baths 1
Originating Board Calgary
Year Built 1992
Annual Tax Amount $3,463
Tax Year 2023
Lot Size 1,582 Sqft
Acres 0.04
Property Description
Don't miss out! Just Renovated! convenience, light, style and value in this updated 3 BR 3.5 bath Renfrew home, just a 2 block walk from Bridgeland, With over 1756 sqft of living space! 2 large bedrooms on the upper level. Large basement room and extra bedroom make this perfect for a family or to share with room mates. Renovated with opened up kitchen and dining room and bathrooms. Soaker tub and large pebble floored shower. Huge windows. Walk or bike downtown, river pathways, restaurants and bars. A bargain for this space, functionality and GREAT location. This is the back of a front/back bare land condo, with main living room windows, double opening garden doors to BBQ and walk out deck facing east. Incredible space, convenience, light, style and value. NO CONDO FEES. Low maintenance exterior. Walk or bike downtown, river pathways, restaurants and bars. A bargain for this space! Feels and operates like a detached home on freehold title as it is a bare land condo with very little administration and no meetings to date as each unit operates independently. Note that the Parking is titled as included within primary bare land condo title. The water tank, furnace and pipes were replaced in October 2022. Upstairs windows replaced in 2022 and kitchen windows in 2023.
Vacant and move in ready!
Location
Province AB
County Calgary
Area Cal Zone Cc
Zoning M-C2
Direction N
Rooms
Basement Finished, Full
Interior
Interior Features Open Floorplan, Quartz Counters, See Remarks
Heating Forced Air, Natural Gas
Cooling None
Flooring Carpet, Ceramic Tile, Laminate
Fireplaces Number 1
Fireplaces Type Gas
Appliance Dishwasher, Electric Stove, Range Hood, Refrigerator, Washer/Dryer
Laundry In Basement
Exterior
Garage Off Street, Parking Pad
Garage Description Off Street, Parking Pad
Fence Fenced
Community Features Park, Playground, Schools Nearby, Shopping Nearby, Sidewalks, Street Lights, Walking/Bike Paths
Amenities Available None
Roof Type Asphalt Shingle
Porch Balcony(s)
Lot Frontage 19.1
Exposure N
Total Parking Spaces 2
Building
Lot Description Back Lane, Low Maintenance Landscape, Other
Foundation Poured Concrete
Architectural Style 2 Storey, Side by Side
Level or Stories Two
Structure Type Stucco,Wood Frame
Others
HOA Fee Include See Remarks
Restrictions None Known
Ownership Private
Pets Description Yes
Read Less Info
Want to know what your home might be worth? Contact us for a FREE valuation!

Our team is ready to help you sell your home for the highest possible price ASAP
GET MORE INFORMATION

Agent | License ID: LDKATOCAN






