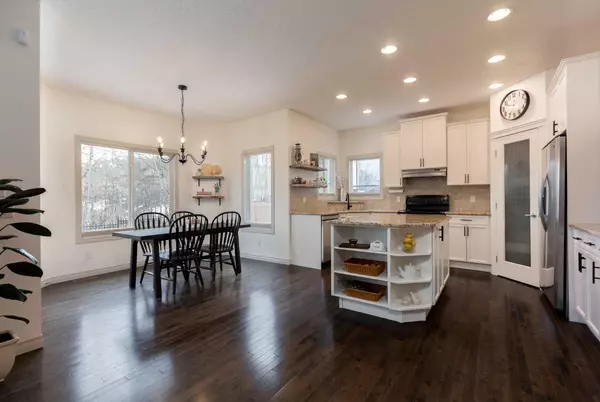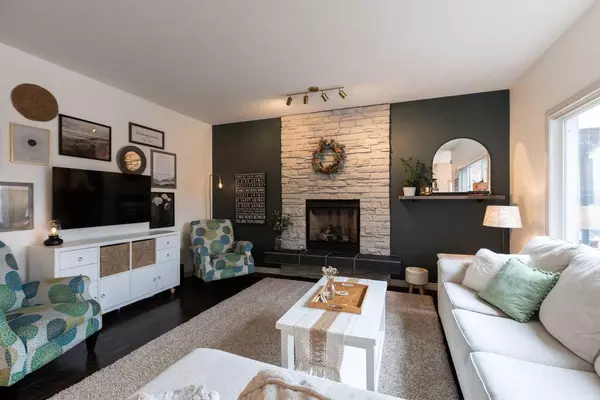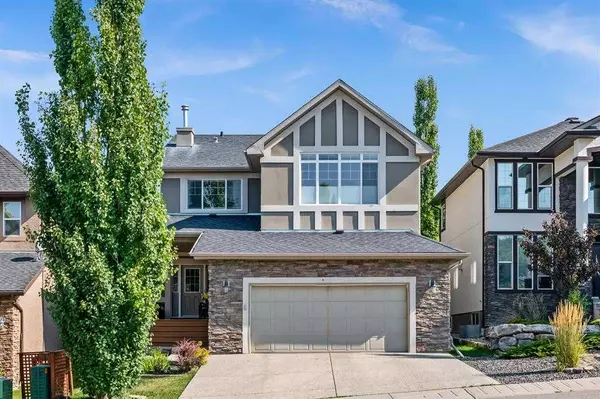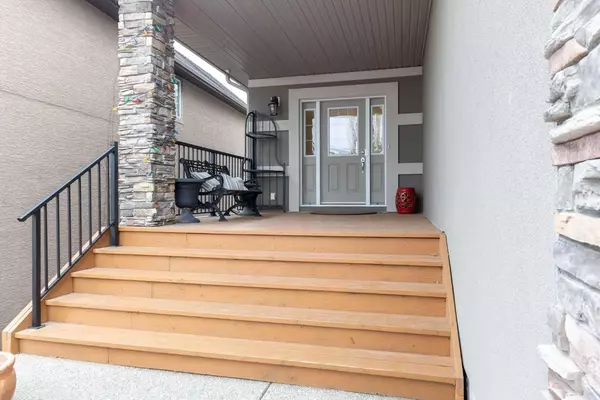$900,000
$875,000
2.9%For more information regarding the value of a property, please contact us for a free consultation.
4 Beds
3 Baths
2,741 SqFt
SOLD DATE : 04/19/2024
Key Details
Sold Price $900,000
Property Type Single Family Home
Sub Type Detached
Listing Status Sold
Purchase Type For Sale
Square Footage 2,741 sqft
Price per Sqft $328
Subdivision Crestmont
MLS® Listing ID A2121980
Sold Date 04/19/24
Style 2 Storey
Bedrooms 4
Full Baths 2
Half Baths 1
HOA Fees $29/ann
HOA Y/N 1
Originating Board Calgary
Year Built 2006
Annual Tax Amount $5,241
Tax Year 2023
Lot Size 5,209 Sqft
Acres 0.12
Property Description
Nestled against a picturesque backdrop of lush trees and a meandering walking trail, this exquisite estate home offers a wealth of amenities. Step onto the expansive covered front porch, an inviting haven for basking in the warmth of the sun with a captivating book in hand. Venture inside to discover a welcoming family room, adorned with a striking fireplace boasting floor-to-ceiling stonework and a raised hearth.
Adjacent to this cozy space lies the gourmet kitchen, featuring freshly painted crisp white cabinets, sleek granite countertops, stainless steel appliances, and a convenient island, perfect for both culinary endeavors and entertaining guests. For formal gatherings, the elegant dining room awaits, while a secluded den provides an ideal workspace or family library.
With four bedrooms and a bonus room on the upper level, this home is tailor-made for accommodating a growing family. The primary suite, overlooking the verdant surroundings, offers a tranquil sanctuary complete with a separate flex area which makes a perfect place for your meditation/yoga practice or an additional home office. Indulge in the luxurious ensuite, featuring a soothing soaker tub for unwinding after a long day and a separate shower for a brisk morning refresh.
Spanning 2,755 square feet above grade, the basement presents a blank canvas for further customization to suit your needs. Outside, the expansive tiered deck beckons for al fresco dining and leisurely moments amidst the serene beauty of the surrounding trees.
Nestled within the vibrant community of Crestmont, residents enjoy an abundance of pathways to explore and the amenities of the Crestmont community center (within walking distance), fostering connections with neighbors and providing endless entertainment for children including a spray/splash park. For outdoor enthusiasts, the proximity to COP offers easy access to recreational activities, while the climbing center and swift commute to Canmore and Banff ensure adventure is always within reach. Experience the epitome of luxury living in this idyllic retreat, where every detail is designed for comfort and enjoyment.
Location
Province AB
County Calgary
Area Cal Zone W
Zoning DC (pre 1P2007)
Direction SW
Rooms
Basement Full, Unfinished
Interior
Interior Features Built-in Features, Granite Counters, Kitchen Island, No Smoking Home, Open Floorplan, Pantry, See Remarks
Heating Forced Air
Cooling None
Flooring Carpet, Hardwood, Tile
Fireplaces Number 1
Fireplaces Type Gas, Living Room, Stone
Appliance Dishwasher, Dryer, Electric Stove, Range Hood, Refrigerator, Washer
Laundry Main Level
Exterior
Garage Double Garage Attached
Garage Spaces 2.0
Garage Description Double Garage Attached
Fence Fenced
Community Features Park, Playground
Amenities Available Clubhouse
Roof Type Asphalt Shingle
Porch Deck, Porch
Lot Frontage 42.52
Total Parking Spaces 4
Building
Lot Description Back Yard, Backs on to Park/Green Space, Private, Rectangular Lot
Foundation Poured Concrete
Architectural Style 2 Storey
Level or Stories Two
Structure Type Stone,Stucco,Wood Siding
Others
Restrictions Easement Registered On Title,Restrictive Covenant-Building Design/Size,Utility Right Of Way
Tax ID 82682629
Ownership Private
Read Less Info
Want to know what your home might be worth? Contact us for a FREE valuation!

Our team is ready to help you sell your home for the highest possible price ASAP
GET MORE INFORMATION

Agent | License ID: LDKATOCAN






