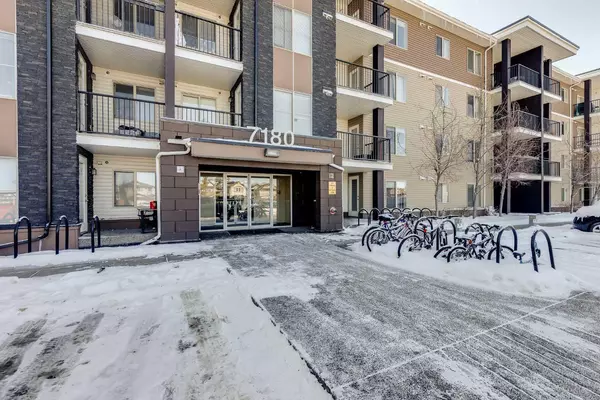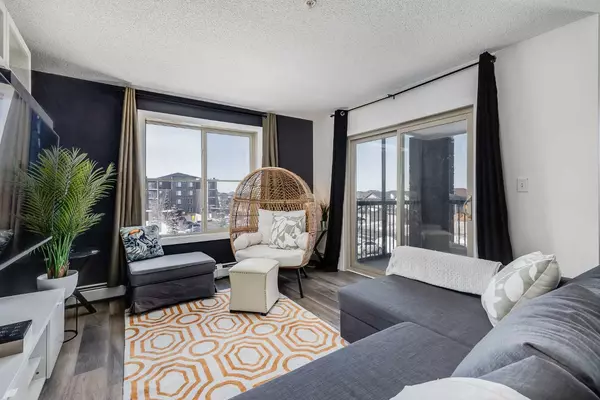$355,000
$375,000
5.3%For more information regarding the value of a property, please contact us for a free consultation.
2 Beds
2 Baths
986 SqFt
SOLD DATE : 04/19/2024
Key Details
Sold Price $355,000
Property Type Condo
Sub Type Apartment
Listing Status Sold
Purchase Type For Sale
Square Footage 986 sqft
Price per Sqft $360
Subdivision Saddle Ridge
MLS® Listing ID A2119157
Sold Date 04/19/24
Style Apartment
Bedrooms 2
Full Baths 2
Condo Fees $514/mo
Originating Board Calgary
Year Built 2012
Annual Tax Amount $1,360
Tax Year 2023
Property Description
Spacious 980+ SQFT 2-bed/2-bath CORNER UNIT Condo with ENCLOSED Balcony and TWO TITLED PARKING SPOTS in Saddleridge! Boasting an impressive 986 SQFT this condo is one of the largest in the complex. On top of that, there are some great features that make this home stand out including VINYL FLOORING THROUGHOUT, kitchen island, granite counters, LAUNDRY ROOM, dishwasher, walk-in closet, and TWO WELL-PROPORTIONED BEDROOMS. Entering in to the front door, there is a spacious entry/foyer space which provides lots of storage space for winter coats and boots. Moving further in is an open-concept layout including your central dining room perfect for entertaining with enough space to comfortably seat between 6-8 people, your kitchen with a spacious eat-at kitchen island and living room. Living room lets in TONS OF NATURAL LIGHT and if you wanted to take your party outside, through the sliding glass doors is an ENCLOSED BALCONY with insect netting that you can enjoy any time of the day or night year-round. Great space for gardening, entertaining guests or simply enjoying your morning coffee as you soak in the views. Heading back inside, the master bedroom is also very nicely sized to be able to FIT a QUEEN or EVEN A KING SIZED BED with enough space to walk around each side. Attached is your WALK-IN CLOSET and through the closet is your 3pc ENSUITE bath with a standing shower. There is a 2nd bedroom which is, again, generously-sized and could be used as a bedroom, home office, yoga or workout space or would even make a great roommate situation, complete with its' own closet and 4pc full bath with soaking tub across the hall. As far as parking goes, there are TWO TITLED PARKING SPOTS, BOTH are within the HEATED UNDERGROUND PARKADE, which means never having to clean your car off again. The Indigo Sky condos are well-managed, PETS ALLOWED with board approval and in a great location with access to lots of amenities. Taralake Park, Sun CIty Park, basketball parks, playgrounds, Saddlecreek Ponds, Martha Heaven Cricket Ground, off-leash Dog Parks and lots more nature to enjoy all within walking distance! Or if you would like access to top of the line sports facilities, equipment, camps, programs, public library and more then The Genesis Centre is a 5 MIN DRIVE AWAY (2.3KM). Additionally, you are surrounded by schools like Nelson Mandela High School, Taradale School, Ted Harrison School, and many more. Lots of shopping available here too including an Esso Gas Station across the street, Shoppers Drug Mart, Chalo FreshCo Grocery store, RBC, TD, Scotiabank, Pharmacy, restaurants, dining, Cross-Iron Mills and Deerfoot City nearby for retail shopping and LRT SADDLETOWNE STATION to connect you with every part of the city. Jumping in the car: Downtown is a 23 min drive (20KM), Airport is a 12 min drive (7.8KM), and Banff is a 1hr 32 min drive (151KM).
Location
Province AB
County Calgary
Area Cal Zone Ne
Zoning M-2
Direction NW
Interior
Interior Features Kitchen Island, Open Floorplan, Recessed Lighting, Soaking Tub, Walk-In Closet(s)
Heating Baseboard, Boiler
Cooling None
Flooring Ceramic Tile, Vinyl Plank
Appliance Dishwasher, Dryer, Electric Stove, Microwave Hood Fan, Refrigerator, Washer
Laundry In Unit, Laundry Room
Exterior
Garage Parkade, Stall, Titled, Underground
Garage Description Parkade, Stall, Titled, Underground
Community Features Lake, Park, Playground, Schools Nearby, Shopping Nearby, Sidewalks, Street Lights, Walking/Bike Paths
Amenities Available Secured Parking, Snow Removal, Trash, Visitor Parking
Porch Balcony(s), Enclosed, Screened
Exposure NW
Total Parking Spaces 2
Building
Story 4
Architectural Style Apartment
Level or Stories Single Level Unit
Structure Type Brick,Stone,Vinyl Siding,Wood Frame
Others
HOA Fee Include Amenities of HOA/Condo,Common Area Maintenance,Parking,Professional Management,Reserve Fund Contributions,Residential Manager,Snow Removal,Trash
Restrictions None Known
Tax ID 82665038
Ownership Private
Pets Description Restrictions, Yes
Read Less Info
Want to know what your home might be worth? Contact us for a FREE valuation!

Our team is ready to help you sell your home for the highest possible price ASAP
GET MORE INFORMATION

Agent | License ID: LDKATOCAN






