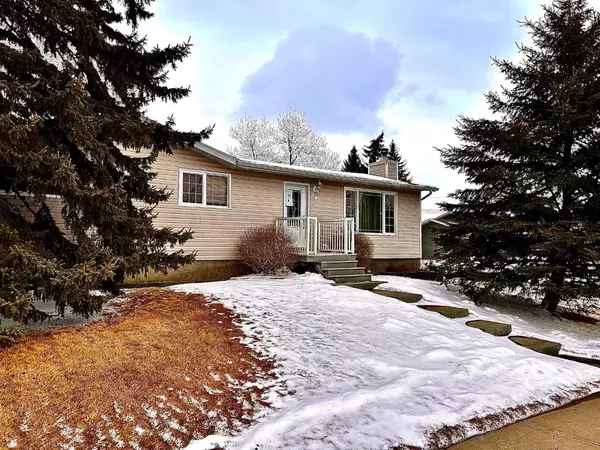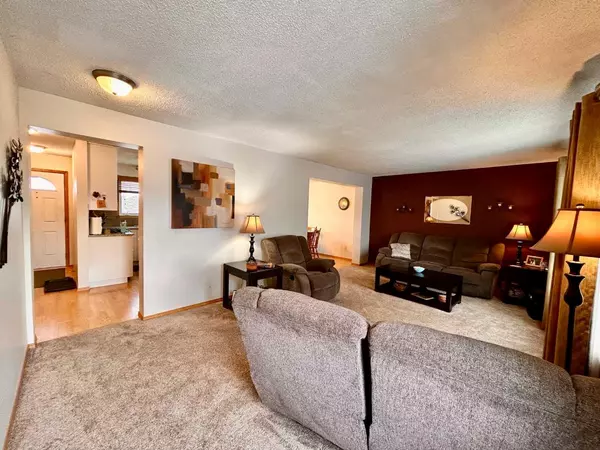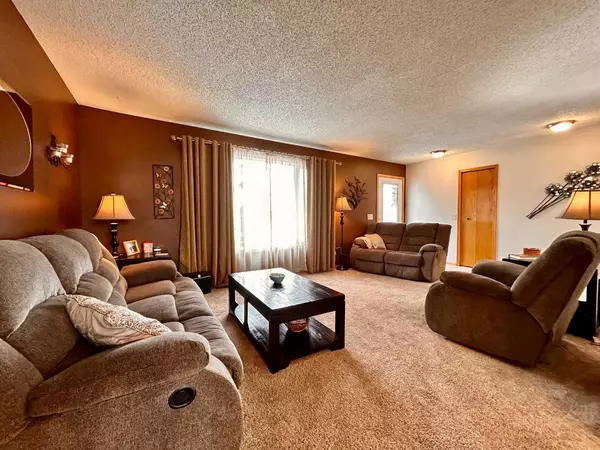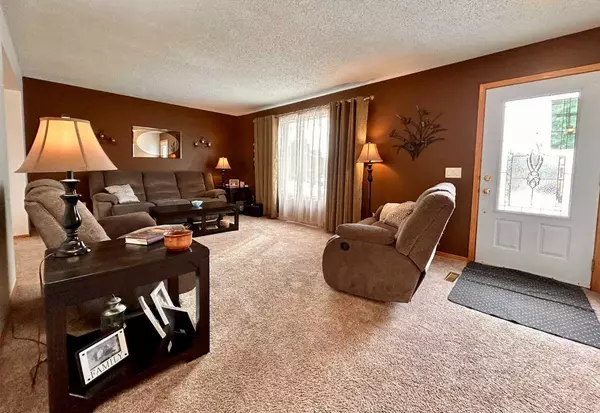$298,000
$299,900
0.6%For more information regarding the value of a property, please contact us for a free consultation.
4 Beds
3 Baths
1,296 SqFt
SOLD DATE : 04/19/2024
Key Details
Sold Price $298,000
Property Type Single Family Home
Sub Type Detached
Listing Status Sold
Purchase Type For Sale
Square Footage 1,296 sqft
Price per Sqft $229
MLS® Listing ID A2117713
Sold Date 04/19/24
Style Modular Home
Bedrooms 4
Full Baths 3
Originating Board Calgary
Year Built 1977
Annual Tax Amount $2,851
Tax Year 2023
Lot Size 6,600 Sqft
Acres 0.15
Property Description
RECENT RENOVATIONS and good maintenance over the years make this 4 bedroom 3 bath bungalow with detached double car garage a very desirable property. On the main floor you will find a spacious living room next to a tastefully updated kitchen/dining area with easy access to the large low maintenance back deck, as well as fully fenced yard with storage shed and garage. The main floor also hosts a sizeable primary bedroom with 3 pc ensuite, a second bedroom, and 4 pc bathroom. Two more good sized bedrooms, 3 pc bath, and and vast family room with wood burning stove welcomes you to the developed basement where you will spend many cozy evenings with family and friends. Updates over the years include roof (2014), vinyl siding (2006), vinyl windows (2006), energy efficient tankless water heater (2009), flooring (2006), kitchen with new fridge and gas stove (2018), and bathrooms. This one won’t last long, book a showing soon!!
Location
Province AB
County Kneehill County
Zoning R1
Direction W
Rooms
Basement Finished, Full
Interior
Interior Features Central Vacuum, No Animal Home, No Smoking Home, Storage, Tankless Hot Water, Vinyl Windows
Heating Forced Air, Wood Stove
Cooling None
Flooring Carpet, Laminate
Fireplaces Number 1
Fireplaces Type Wood Burning Stove
Appliance Dishwasher, Dryer, Garage Control(s), Gas Range, Microwave Hood Fan, Refrigerator, Tankless Water Heater, Washer, Window Coverings
Laundry In Basement
Exterior
Garage Double Garage Detached
Garage Spaces 2.0
Garage Description Double Garage Detached
Fence Fenced
Community Features Park, Playground, Pool, Schools Nearby, Tennis Court(s)
Roof Type Asphalt Shingle
Porch Deck
Lot Frontage 45.0
Total Parking Spaces 4
Building
Lot Description Back Lane, Corner Lot, Underground Sprinklers
Foundation Poured Concrete
Architectural Style Modular Home
Level or Stories One
Structure Type Vinyl Siding,Wood Frame
Others
Restrictions None Known
Tax ID 85650032
Ownership Private
Read Less Info
Want to know what your home might be worth? Contact us for a FREE valuation!

Our team is ready to help you sell your home for the highest possible price ASAP
GET MORE INFORMATION

Agent | License ID: LDKATOCAN






