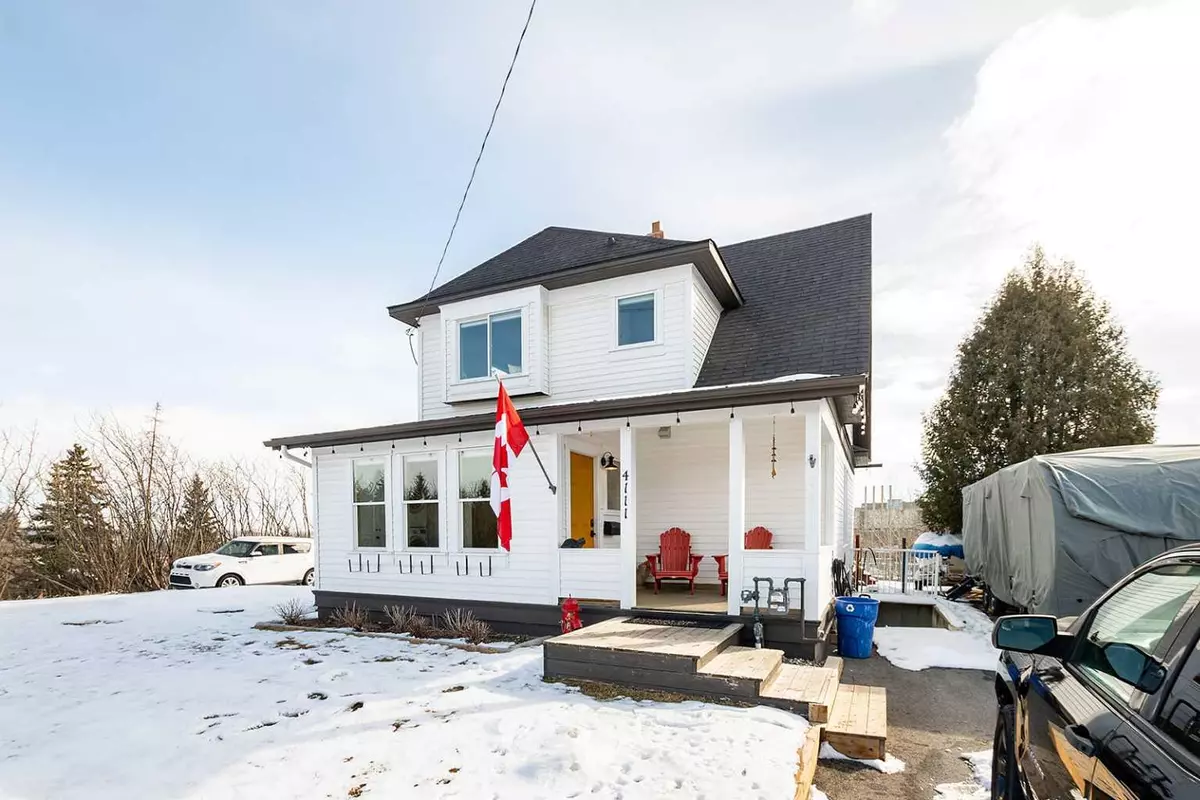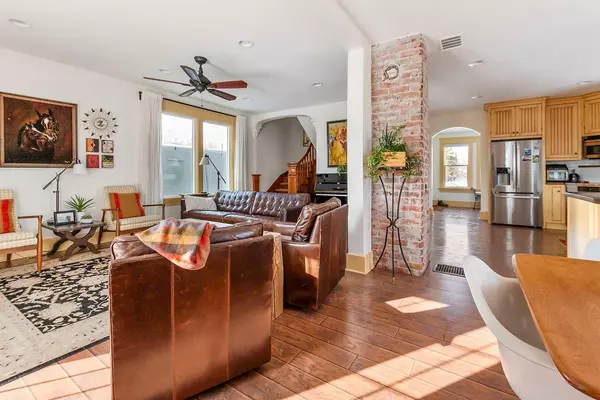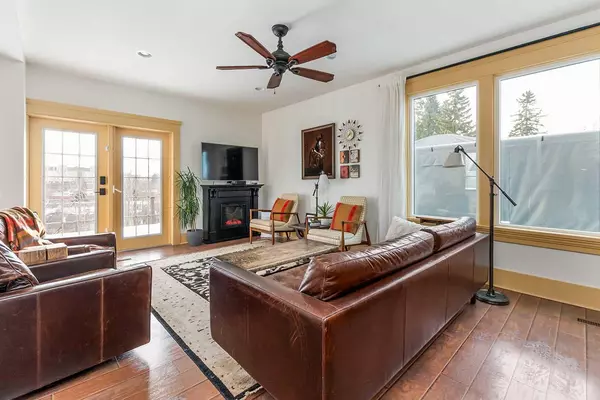$380,000
$378,900
0.3%For more information regarding the value of a property, please contact us for a free consultation.
3 Beds
2 Baths
1,402 SqFt
SOLD DATE : 04/19/2024
Key Details
Sold Price $380,000
Property Type Single Family Home
Sub Type Detached
Listing Status Sold
Purchase Type For Sale
Square Footage 1,402 sqft
Price per Sqft $271
Subdivision West Park
MLS® Listing ID A2118453
Sold Date 04/19/24
Style 2 Storey
Bedrooms 3
Full Baths 1
Half Baths 1
Originating Board Central Alberta
Year Built 1907
Annual Tax Amount $2,061
Tax Year 2023
Lot Size 8,112 Sqft
Acres 0.19
Property Description
Have you ever wanted to own your entire street? This could be a fantastic opportunity to be neighbours with your family, friend or maybe an opportunity for investment real estate. Both properties have their unique charm! This 1907 farm house formerly a “prayer house”, this home has charm and character like few others. Many upgrades over the past 10 years to this much loved home. The main floor is bright offering one of the best seats in the city to watch the sunrise. This 2 story home offers 3 spacious bedrooms upstairs with the master as a show stopper! The basement is a hobby area with a separate entrance and could be made into whatever your heart desires. Both properties offer proximity to city centre, Red Deers superb path system and easy access while tucked away in a quiet close. Both properties are great options depending on your preference and lifestyle! The prayer house comes with a special guest book and archives of the history.
Location
Province AB
County Red Deer
Zoning R1A
Direction W
Rooms
Basement Full, Unfinished
Interior
Interior Features Closet Organizers, High Ceilings, No Smoking Home, Open Floorplan, Storage
Heating Mid Efficiency, Natural Gas
Cooling None
Flooring Hardwood, Laminate
Appliance Dishwasher, Washer/Dryer, Window Coverings
Laundry Main Level
Exterior
Garage Off Street, RV Access/Parking
Garage Description Off Street, RV Access/Parking
Fence Partial
Community Features Park, Schools Nearby, Shopping Nearby, Walking/Bike Paths
Roof Type Asphalt Shingle
Porch Deck, Porch
Lot Frontage 48.0
Total Parking Spaces 2
Building
Lot Description Landscaped, Private, Views
Foundation Block
Architectural Style 2 Storey
Level or Stories Two
Structure Type Shingle Siding,Vinyl Siding,Wood Frame,Wood Siding
Others
Restrictions None Known
Tax ID 83343734
Ownership Other
Read Less Info
Want to know what your home might be worth? Contact us for a FREE valuation!

Our team is ready to help you sell your home for the highest possible price ASAP
GET MORE INFORMATION

Agent | License ID: LDKATOCAN






