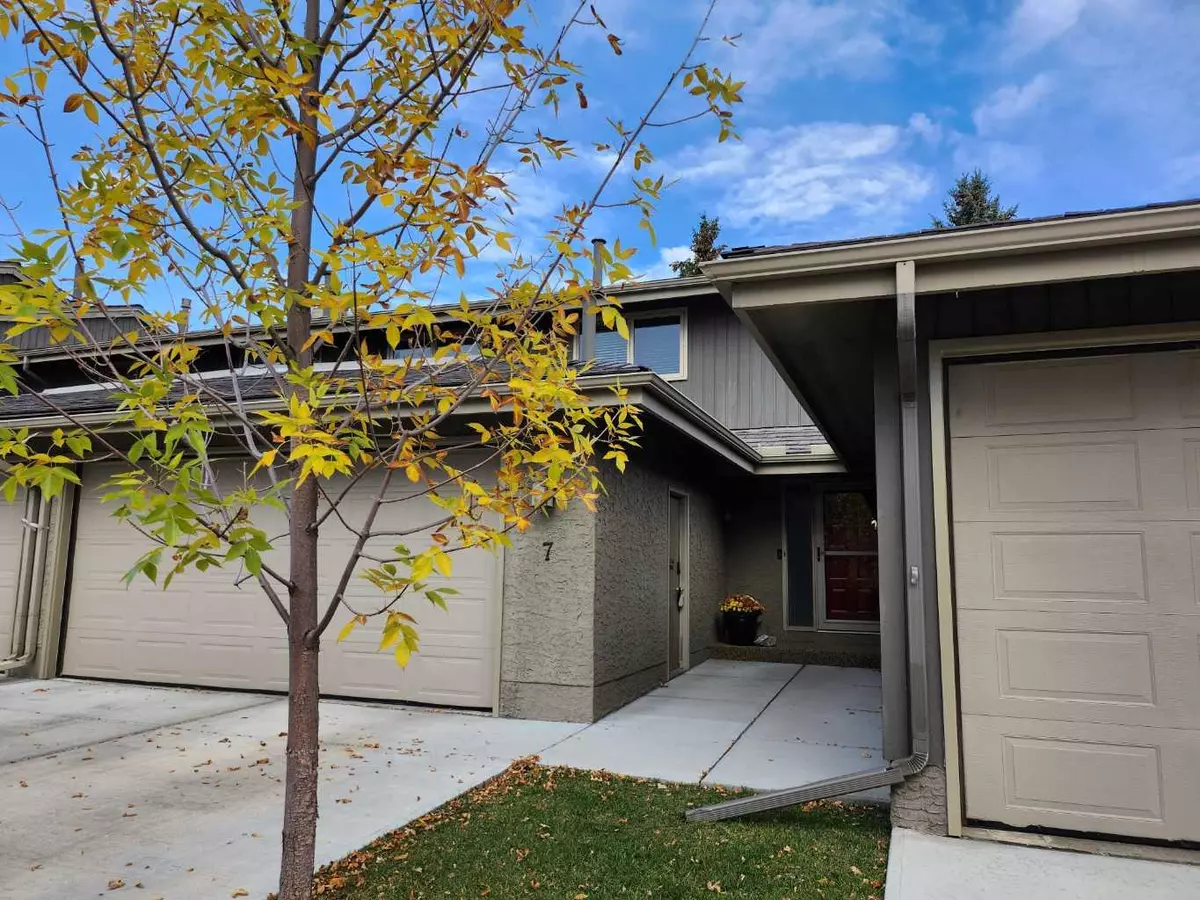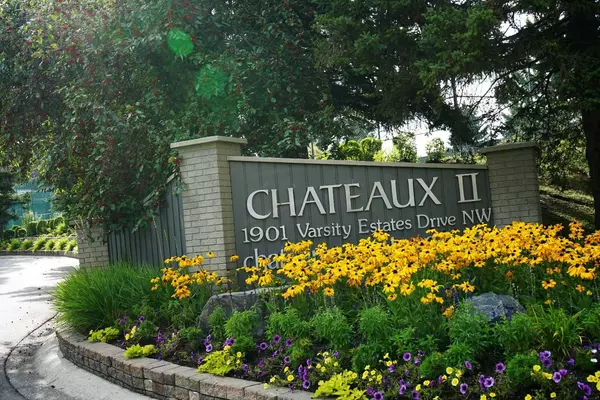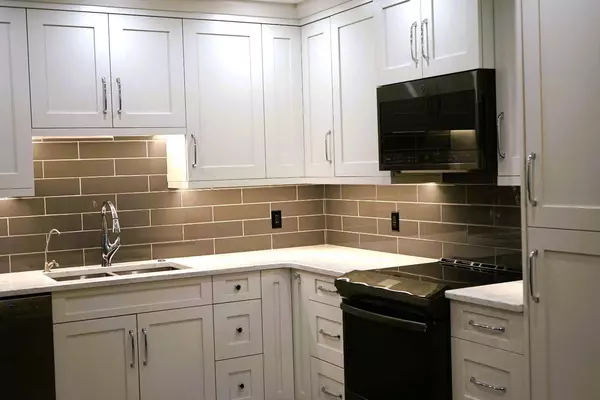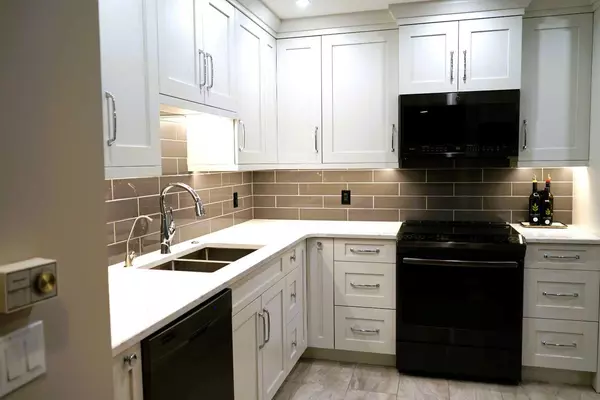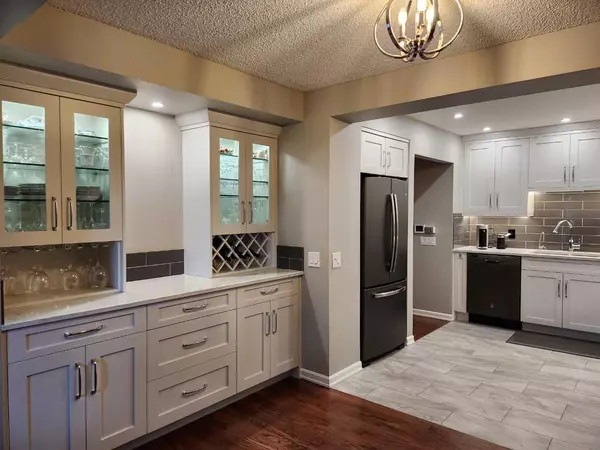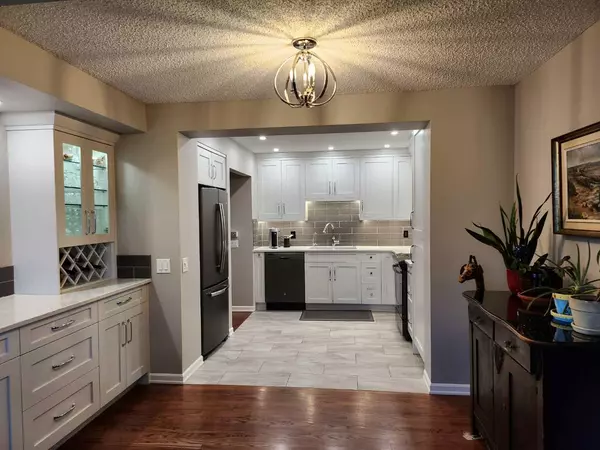$895,000
$975,000
8.2%For more information regarding the value of a property, please contact us for a free consultation.
3 Beds
3 Baths
2,063 SqFt
SOLD DATE : 04/19/2024
Key Details
Sold Price $895,000
Property Type Townhouse
Sub Type Row/Townhouse
Listing Status Sold
Purchase Type For Sale
Square Footage 2,063 sqft
Price per Sqft $433
Subdivision Varsity
MLS® Listing ID A2106049
Sold Date 04/19/24
Style 2 Storey Split
Bedrooms 3
Full Baths 2
Half Baths 1
Condo Fees $582
Originating Board Calgary
Year Built 1977
Annual Tax Amount $3,906
Tax Year 2023
Property Description
**OPEN HOUSE SATURDAY APRIL 6th - 1-3 pm***Beautiful property backing onto the ravine and golf course! Welcome to Chateau on the Green – walk to the course or enjoy the amenities of the clubhouse including a swimming pool, tennis courts and fitness centre. This home features hardwood floors throughout, with newer bathrooms, and a gorgeous kitchen with black matte appliances, white cabinets, and quartz countertops. The primary bedroom has two large closets that lead into a gorgeous 4-piece ensuite, as well as a flex space ideal for a home gym, sitting room, office – whatever you need. The flex space opens onto a second floor patio to enjoy the serene views of the ravine below. There are two additional large bedrooms upstairs, and a remodeled 4-piece bathroom. The unspoiled full basement is ready for your design, or plenty of storage. With over 2063 square feet developed upstairs; space is not an issue! Enjoy the convenience of a condominium, with the luxury of a double attached front garage, and a private yard oasis to enjoy. Call your favorite Realtor today and view this lovely home.
Location
Province AB
County Calgary
Area Cal Zone Nw
Zoning M-CG d19
Direction W
Rooms
Basement Full, Unfinished
Interior
Interior Features Double Vanity, French Door, No Smoking Home, Recreation Facilities, Walk-In Closet(s)
Heating Mid Efficiency, Forced Air, Natural Gas
Cooling None
Flooring Hardwood, Tile
Fireplaces Number 1
Fireplaces Type Brick Facing, Gas Starter, Glass Doors, Living Room, Wood Burning
Appliance Dishwasher, Dryer, Electric Oven, Garage Control(s), Microwave Hood Fan, Refrigerator, Washer, Window Coverings
Laundry In Unit
Exterior
Garage Concrete Driveway, Double Garage Attached
Garage Spaces 2.0
Garage Description Concrete Driveway, Double Garage Attached
Fence Fenced
Community Features Clubhouse, Golf, Park, Playground
Amenities Available Fitness Center, Indoor Pool, Party Room, Racquet Courts, Recreation Room
Roof Type See Remarks
Porch Balcony(s)
Total Parking Spaces 4
Building
Lot Description Low Maintenance Landscape, No Neighbours Behind, Level, See Remarks, Treed
Foundation Poured Concrete
Architectural Style 2 Storey Split
Level or Stories Two
Structure Type Concrete,Stucco,Wood Frame
Others
HOA Fee Include Common Area Maintenance,Insurance,Professional Management,Reserve Fund Contributions,Snow Removal
Restrictions None Known
Ownership Private
Pets Description Yes
Read Less Info
Want to know what your home might be worth? Contact us for a FREE valuation!

Our team is ready to help you sell your home for the highest possible price ASAP
GET MORE INFORMATION

Agent | License ID: LDKATOCAN

