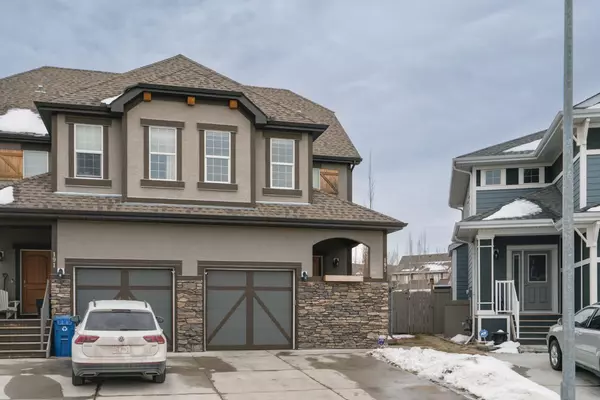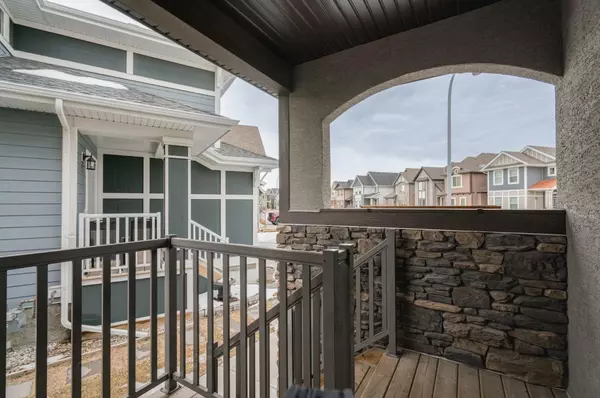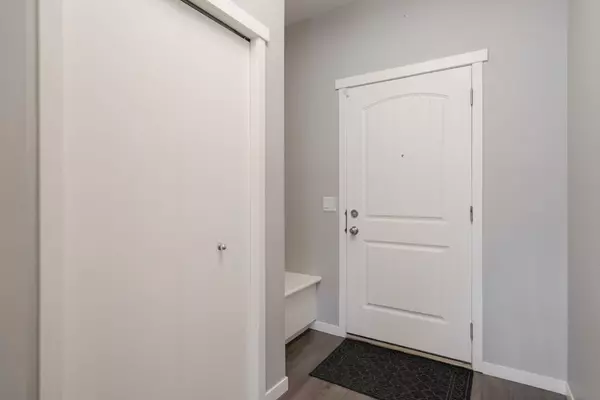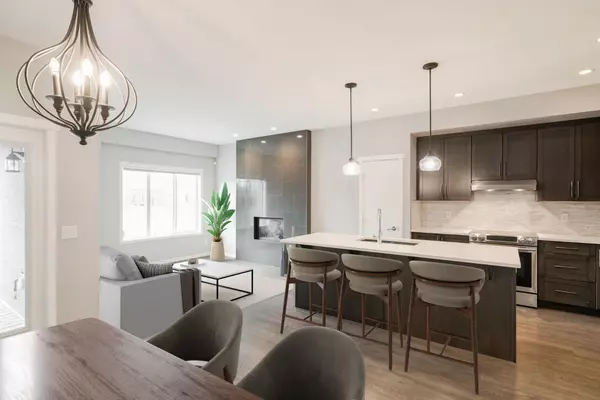$648,000
$649,900
0.3%For more information regarding the value of a property, please contact us for a free consultation.
2 Beds
4 Baths
1,687 SqFt
SOLD DATE : 04/18/2024
Key Details
Sold Price $648,000
Property Type Single Family Home
Sub Type Semi Detached (Half Duplex)
Listing Status Sold
Purchase Type For Sale
Square Footage 1,687 sqft
Price per Sqft $384
Subdivision Mahogany
MLS® Listing ID A2116886
Sold Date 04/18/24
Style 2 Storey,Side by Side
Bedrooms 2
Full Baths 3
Half Baths 1
HOA Fees $47/ann
HOA Y/N 1
Originating Board Calgary
Year Built 2014
Annual Tax Amount $3,811
Tax Year 2023
Lot Size 6,609 Sqft
Acres 0.15
Property Description
This stunning fully developed home features 2 bedrooms, 3.5 bathrooms, 3 living areas and over 2,200 square feet of living space over three levels, situated on one of the best lots in Mahogany! At over 6,600 square feet, this expansive pie lot is over 2 x larger than a typical lot for this home, giving you an incredible yard to enjoy all year long. The main level is bright and open with resilient laminate flooring flowing throughout. The kitchen is complete with a suite of stainless steel appliances including a slide-in range, range hood, and a microwave built into the island - creating a seamless look and the perfect space for entertaining. The kitchen is complete with quartz countertops and a large island that overlooks both the living and dining spaces, making the perfect space for entertaining. The large living space has a central gas fireplace with floor-to-ceiling tile and a wall of windows that overlook the backyard. The expansive dining space has doors leading to the back deck and overlooking the backyard. The main level is complete with a two piece powder room. The upper level has a large central bonus room with window that separates the upper level bedrooms, providing added privacy. The large primary bedroom located at the front of the home spans over 20' wide and features a walk-in closet and full 5 pc en suite with soaker tub, walk-in shower and dual vanity. The second primary bedroom is complete with a walk-in closet and direct access to the upper level's main bathroom and a conveniently located laundry room completes the second level. The professionally developed basement features a large rec space that is completely open. The basement could easily accommodate a third bedroom if desired by adding a wall and the space is complete with another full bathroom. The utility room has an additional storage space, providing added comfort for everyday living. This property is complete with an oversized single attached garage and double driveway, providing ample parking and the perfect space to keep your vehicle and valuables safe all year long. The incredible south-facing backyard is truly a rare find and offers endless potential. A truly unique property find located in the desirable and amenity rich lake community of Mahogany.
Location
Province AB
County Calgary
Area Cal Zone Se
Zoning R-2M
Direction N
Rooms
Basement Finished, Full
Interior
Interior Features Breakfast Bar, Double Vanity, No Animal Home, No Smoking Home, Quartz Counters, Storage, Vinyl Windows
Heating Forced Air, Natural Gas
Cooling Central Air
Flooring Carpet, Ceramic Tile, Laminate
Fireplaces Number 1
Fireplaces Type Gas
Appliance Dishwasher, Dryer, Electric Stove, Microwave, Range Hood, Refrigerator, Washer, Window Coverings
Laundry Upper Level
Exterior
Garage Single Garage Attached
Garage Spaces 1.0
Garage Description Single Garage Attached
Fence Fenced
Community Features Lake, Park, Playground, Schools Nearby, Shopping Nearby, Sidewalks, Street Lights, Tennis Court(s), Walking/Bike Paths
Amenities Available Other
Roof Type Asphalt Shingle
Porch Patio
Lot Frontage 5.22
Total Parking Spaces 2
Building
Lot Description Lawn, Landscaped, Level, Pie Shaped Lot
Foundation Poured Concrete
Architectural Style 2 Storey, Side by Side
Level or Stories Two
Structure Type Cement Fiber Board
Others
Restrictions None Known
Tax ID 83238866
Ownership Private
Read Less Info
Want to know what your home might be worth? Contact us for a FREE valuation!

Our team is ready to help you sell your home for the highest possible price ASAP
GET MORE INFORMATION

Agent | License ID: LDKATOCAN






