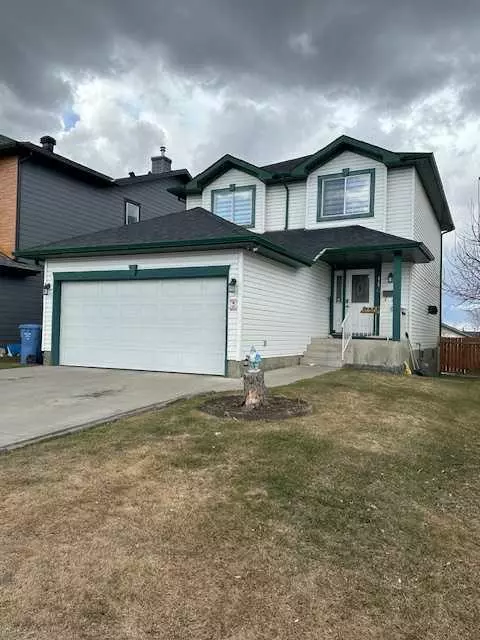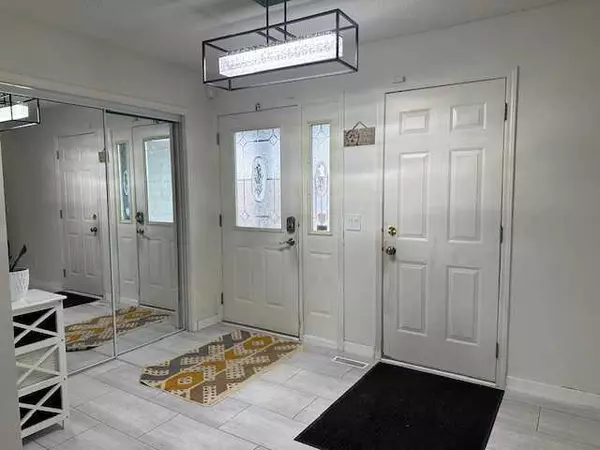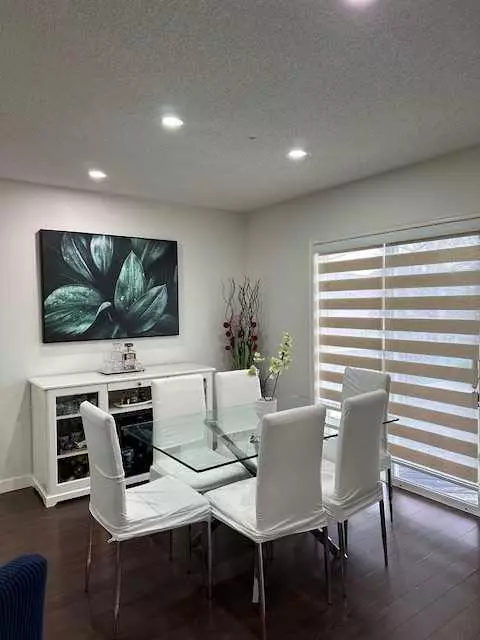$650,000
$650,000
For more information regarding the value of a property, please contact us for a free consultation.
5 Beds
4 Baths
1,620 SqFt
SOLD DATE : 04/18/2024
Key Details
Sold Price $650,000
Property Type Single Family Home
Sub Type Detached
Listing Status Sold
Purchase Type For Sale
Square Footage 1,620 sqft
Price per Sqft $401
Subdivision Bridlewood
MLS® Listing ID A2122704
Sold Date 04/18/24
Style 2 Storey
Bedrooms 5
Full Baths 3
Half Baths 1
Originating Board Calgary
Year Built 1998
Annual Tax Amount $3,223
Tax Year 2023
Lot Size 4,165 Sqft
Acres 0.1
Property Description
Welcome to your dream home in the highly coveted community of Bridlewood! Nestled in a serene and family-friendly neighborhood, this exquisite property boasts an unbeatable location, just steps away from both a K-9 Catholic School and public schools. Convenience is key, with a bus stop right at your doorstep, ensuring easy access to all amenities and transportation. This stunning residence offers ample space with five bedrooms and 3.5 bathrooms, providing comfort and luxury for the whole family plus underground sprinkler. Meticulously maintained, it features modern upgrades including exhaust fans with timers in all bathrooms, a recently installed hot water tank, and a new air humidifier, ensuring both functionality and efficiency. As you step inside, you'll be greeted by a spacious and inviting open-concept layout heart of the home is the stylish kitchen, equipped with top-of-the-line stainless steel appliances, elegant granite countertops, and a chic backsplash. Imagine whipping up culinary delights while entertaining guests in the adjacent living room, complete with a cozy fireplace and access to the expansive deck with a charming gazebo, perfect for al fresco dining and relaxation. Venture upstairs to discover the tranquil retreat of the master bedroom, boasting a generous walk-in closet and 4-piece ensuite bath, complete with modern fixtures and lighting. Two additional bedrooms and a convenient laundry room provide practicality and comfort for the whole family. The fully developed basement offers even more living space, with two additional bedrooms and a sleek 3-piece bathroom, along with a versatile flex room ideal for entertainment or exercise. Pot lights throughout add a touch of sophistication and ambiance to the space. With its prime location, modern amenities, and stylish finishes, this home offers the ultimate blend of comfort, convenience, and luxury. Don't miss your chance to make this your forever home!
Location
Province AB
County Calgary
Area Cal Zone S
Zoning R-1
Direction S
Rooms
Basement Finished, Full
Interior
Interior Features Granite Counters, No Animal Home, No Smoking Home
Heating Forced Air, Natural Gas
Cooling Window Unit(s)
Flooring Laminate, Vinyl Plank
Fireplaces Number 1
Fireplaces Type Gas, Living Room, Tile
Appliance Dishwasher, Dryer, Electric Stove, Garage Control(s), Refrigerator, Washer, Window Coverings
Laundry Upper Level
Exterior
Garage Double Garage Attached, Garage Door Opener
Garage Spaces 2.0
Garage Description Double Garage Attached, Garage Door Opener
Fence Fenced
Community Features Park, Playground, Schools Nearby, Shopping Nearby, Sidewalks, Street Lights
Roof Type Asphalt Shingle
Porch Deck
Lot Frontage 11.0
Exposure S
Total Parking Spaces 4
Building
Lot Description Back Lane, Back Yard, Landscaped, Underground Sprinklers
Foundation Poured Concrete
Architectural Style 2 Storey
Level or Stories Two
Structure Type Vinyl Siding
Others
Restrictions None Known
Tax ID 82785591
Ownership Private
Read Less Info
Want to know what your home might be worth? Contact us for a FREE valuation!

Our team is ready to help you sell your home for the highest possible price ASAP
GET MORE INFORMATION

Agent | License ID: LDKATOCAN






